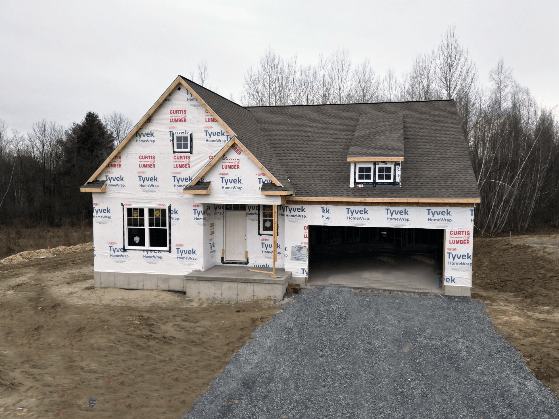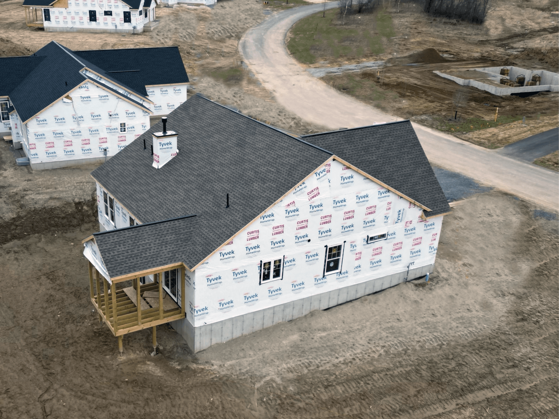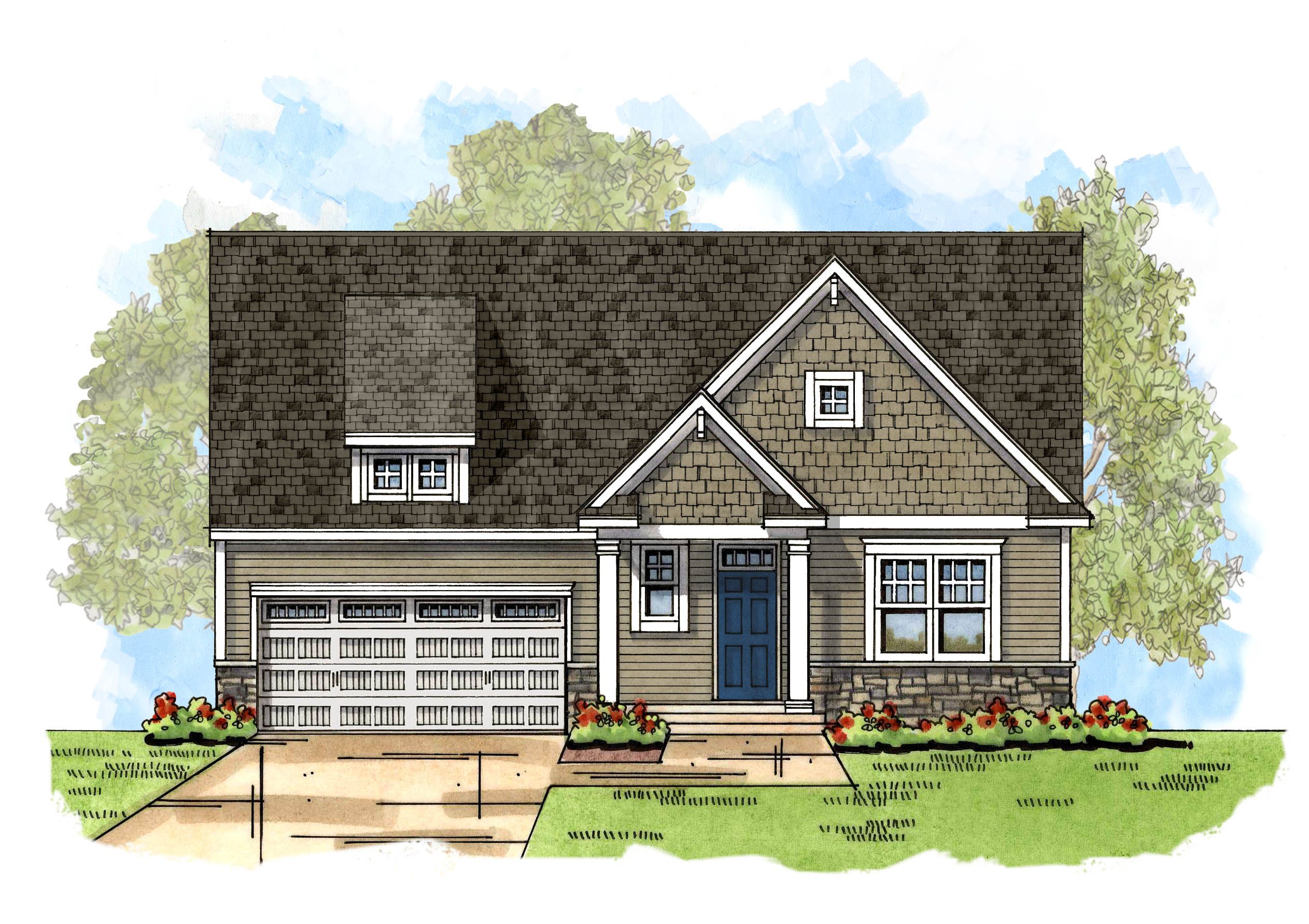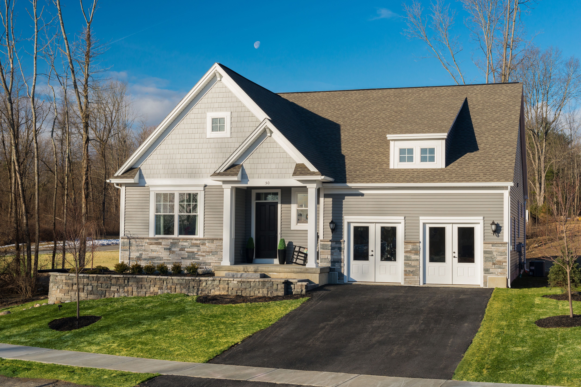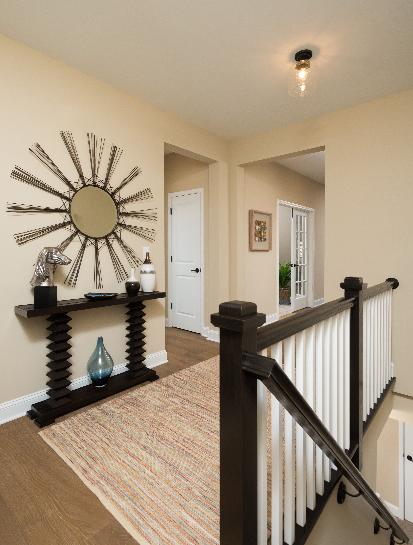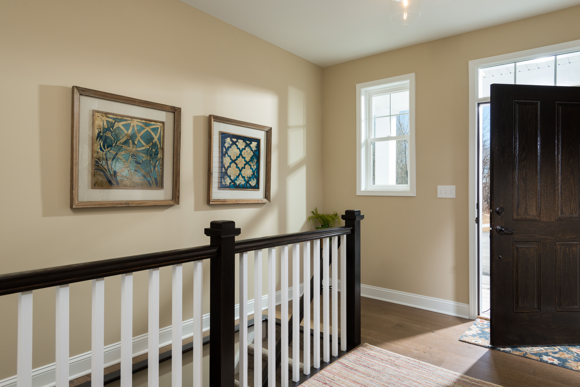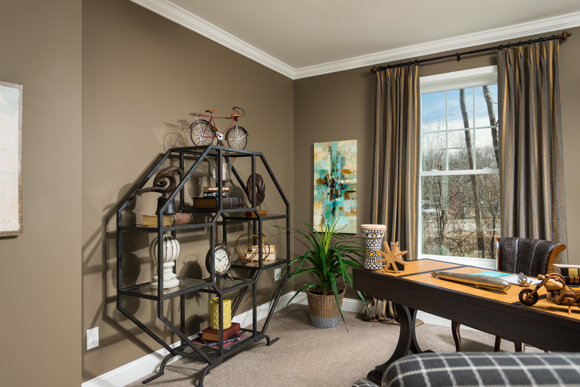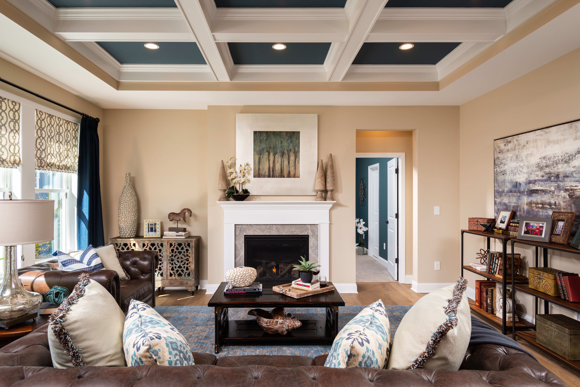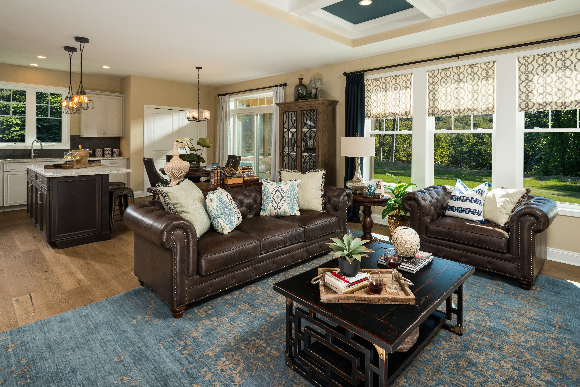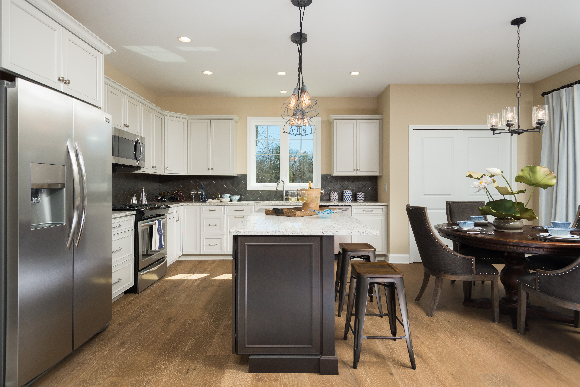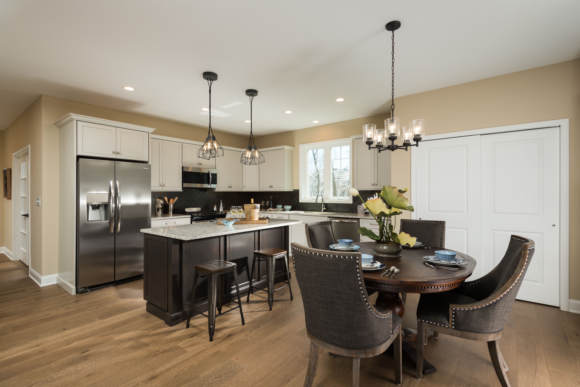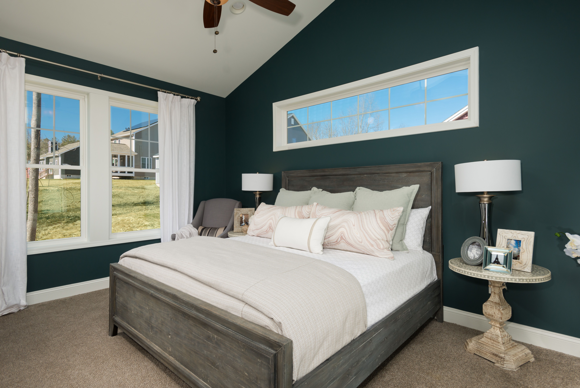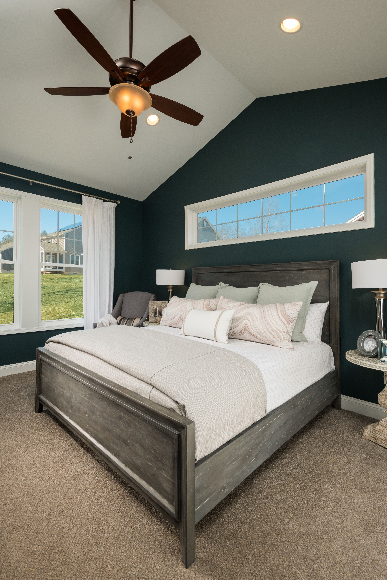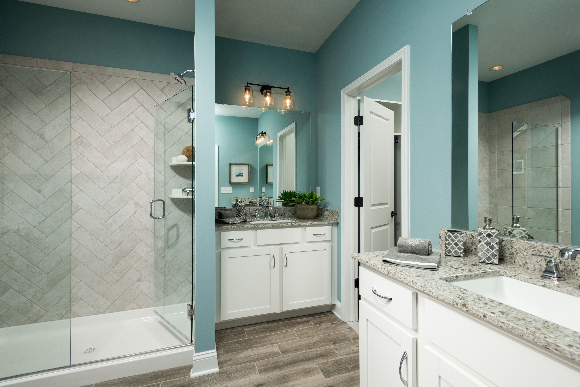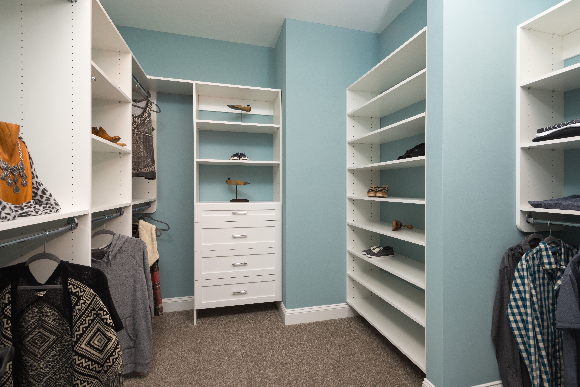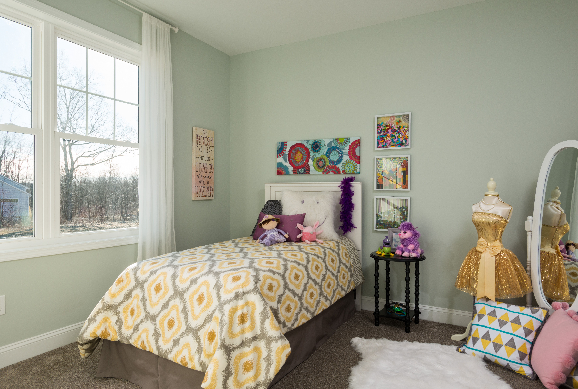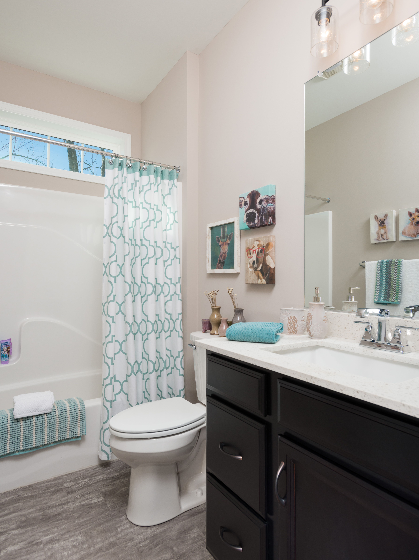Home | Quick Delivery | Concord
5 Scarlet Street
Concord Plan
This surprisingly spacious 2 BR+Study / 2 BA ranch home makes a great first impression with a large foyer and open staircase to the lookout basement. Hardwood floors extend from the entry foyer into great room, kitchen and dining area. A separate alcove off the foyer lends privacy to a front bedroom and full bath. The foyer leads to a formal study featuring French doors with a transom window above and a walk-in closet. The great room features a stepped ceiling and a gas burning fireplace with granite surround and a wood mantle. The kitchen boasts granite countertops with a tile backsplash and has room for everything with a center island and a large pantry. A screened porch is located just off the dining area. The primary bedroom enjoys the privacy of a separate alcove and features a cathedral ceiling ceiling. The primary bath features two vanities with quartz countertops, a tiled shower with a frameless shower door and entry to a spacious walk-in closet. A lookout basement offers room for personalization. The mudroom is conveniently located off the two-car garage.
All fields are required unless marked optional
Please try again later.
Media Gallery
-
5 Scarlet Street_Concord Quick Delivery Home_front elevation
5 Scarlet Street Front Elevation_RanchButton -
5 Scarlet Street_Concord Quick Delivery Home_side elevation
5 Scarlet Street Front Elevation_Ranch with Screened PorchButton -
Concord Ranch Elevation C
Features covered porch with round columns, shake siding, a fixed window, cornice returns and two brackets in father/son gable, shed dormer above garage with two fixed windows along with cultured stone wainscoting in front of bedroom window and garage.Button -
Concord Model Home
Concord Model Home - Griffin's RidgeButton -
Concord Model Home - Griffin's Ridge
Front Entry open to stairs to lower levelButton -
Concord Model Home - Griffin's Ridge
Front EntryButton -
Concord Model Home - Griffin's Ridge
Study with French DoorsButton -
Concord Model Home - Griffin's Ridge
Great Room with Stepped CeilingButton -
Concord Model Home - Griffin's Ridge
Open Floor Plan - Great Room open to KitchenButton -
Concord Model Home - Griffin's Ridge
KitchenButton -
Concord Model Home - Griffin's Ridge
Kitchen With Dining AreaButton -
Concord Model Home - Griffin's Ridge
Master BedroomButton -
Concord Model Home - Griffin's Ridge
Master Bedroom with Cathedral CeilingButton -
Master BathroomButton
-
Concord Model Home - Griffin's Ridge
Master Walk-In ClosetButton -
Concord Model Home - Griffin's Ridge
Guest BedroomButton -
Concord Model Home - Griffin's Ridge
Guest Full BathButton
Visit Us
5 Scarlet Street
Clifton Park, NY 12065
Hours Of Operation
Directions
Have Questions ? Ask us!
All fields are required unless marked optional
Please try again later.
Belmonte Builders built the first house in the Albany, N.Y. region to be certified Gold under the LEED (Leadership in Energy and Environmental Design) for Homes program.

