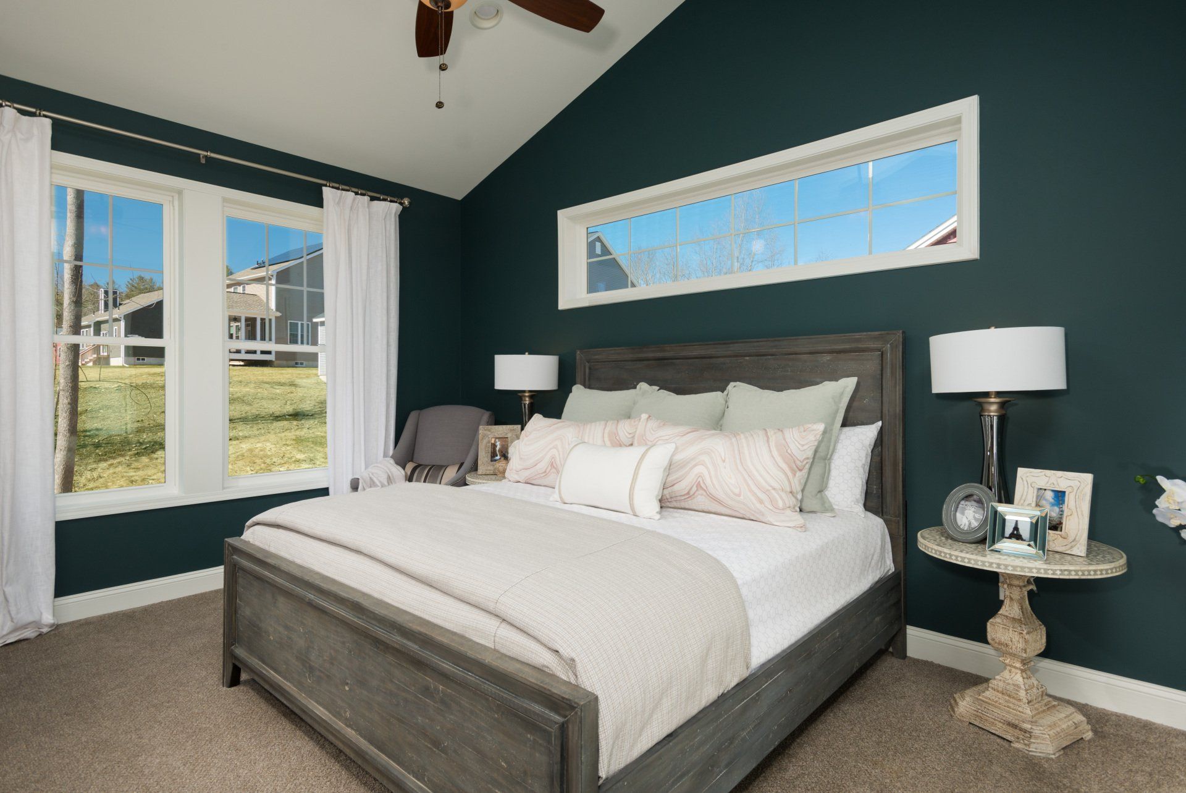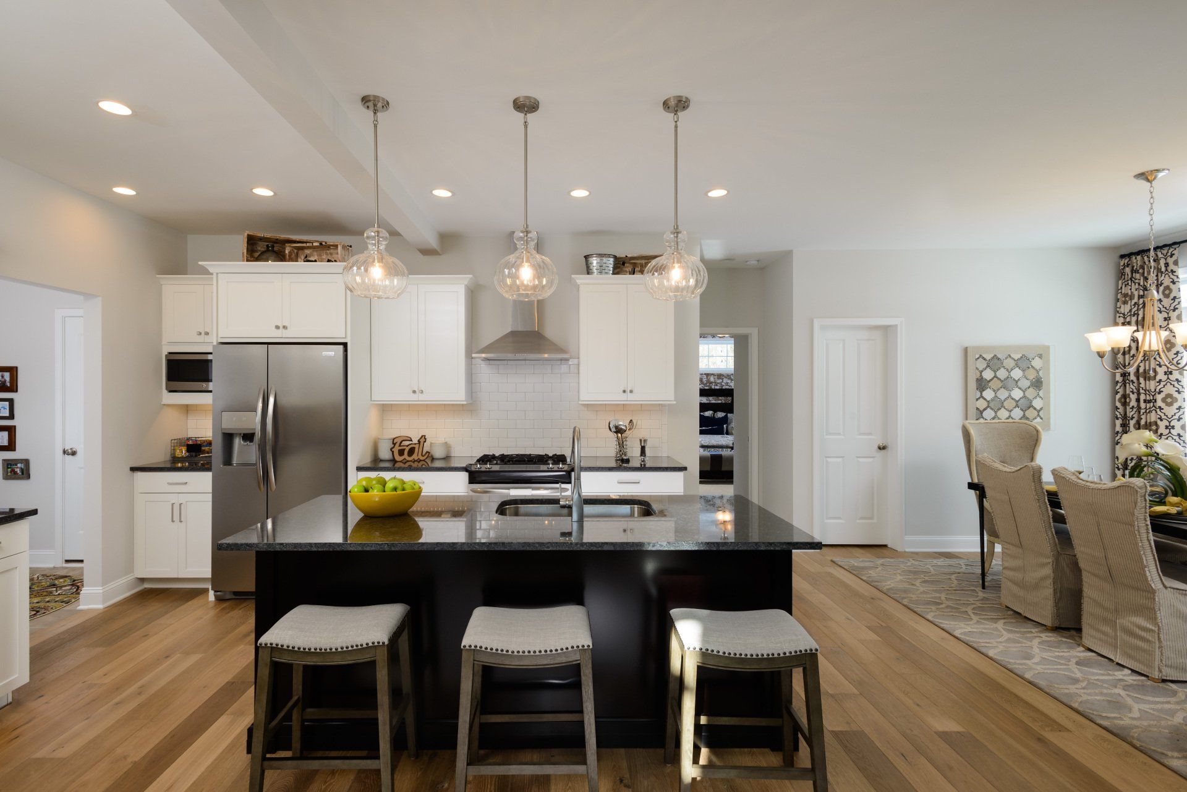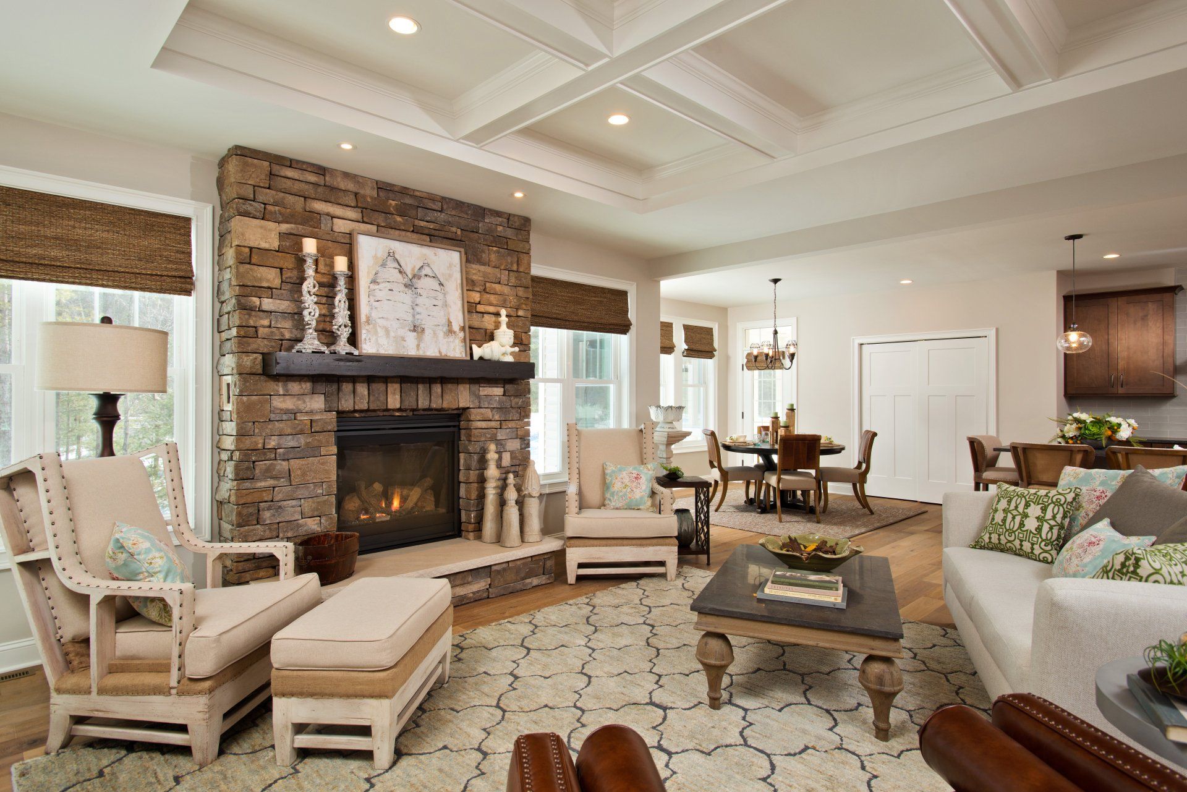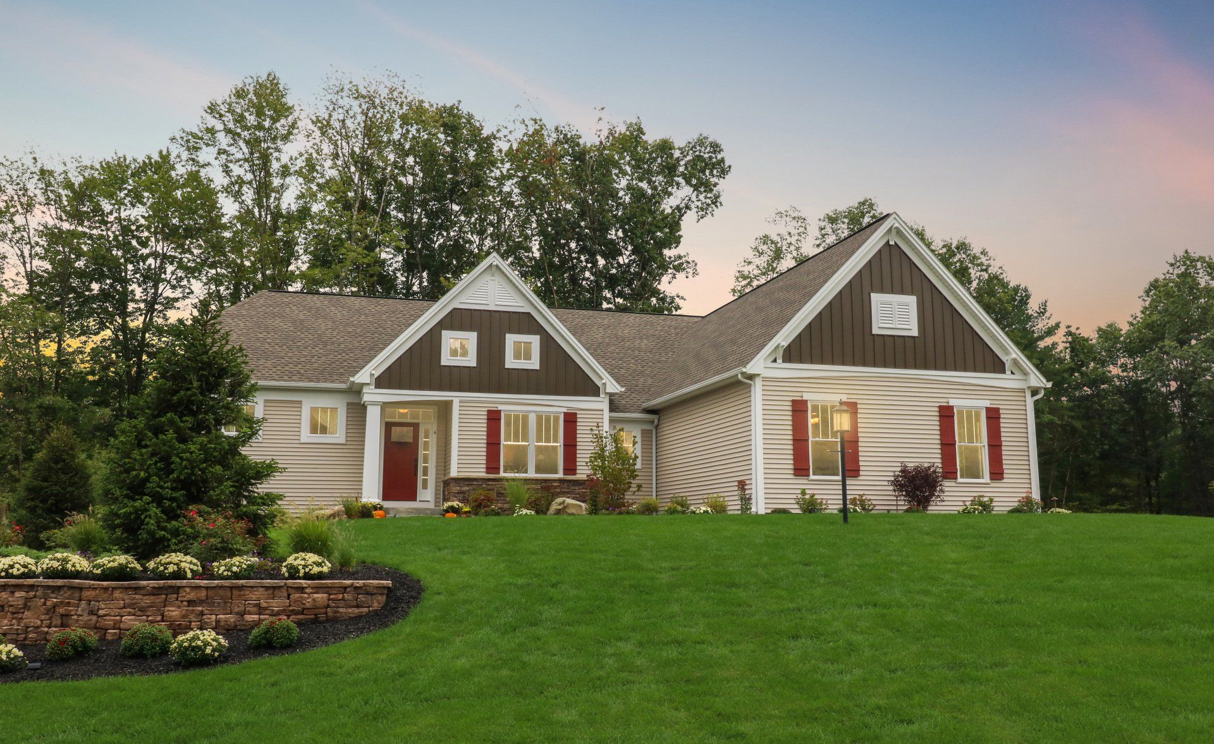Belmonte Builders | Communities | Single-Family & Twin Homes
Single-Family & Twin Homes from the $500s
Customized to fit your style
A Belmonte home tells your story – reflecting who you are, what you value, the kind of world you want for your family. A home where your children will grow up and want to come back to – perhaps even bringing their own children someday.
Belmonte’s new home neighborhoods are the perfect setting for this style of living. Elegantly informal and inviting, they are communities of family, friends, comfort, and a sense of enduring values.
With Belmonte, these values are expressed through uncompromising quality, appreciation for classic American design, enhanced by the evolved materials and technologies that bring state-of-the-art convenience to contemporary living.
Halfmoon, NY
Starting from the high-$500's
Great location, halfway between Albany & Saratoga Springs.
Forest Grove
Saratoga Springs, NY
Starting in the mid-$500s
Single-Family & Twin Homes with a breadth of amenities for everyone.
Waite Meadows
Clifton Park, NY
Starting in the high $600s
Discover Waite Meadows, country living close to everything.
Saratoga Springs, NY
Starting from the high-$500's
Great location, halfway between Albany & Saratoga Springs.
Visit our Communities
- Forest Grove 2 Daintree Dr, Saratoga Springs, NY 12866, United States of America
- Waite Meadows 8 Scarlet Street, Clifton Park, New York 12065, United States
- Juniper Ridge 13 Silver Oak Dr, Clifton Park, NY 12065, United States of America
- Chloe's Way 12 Chloes Way, Saratoga Springs, New York 12866, United States








