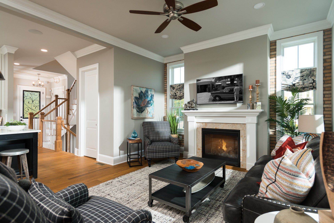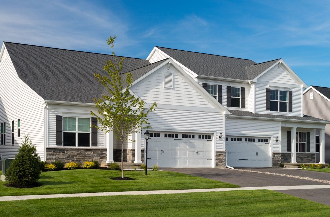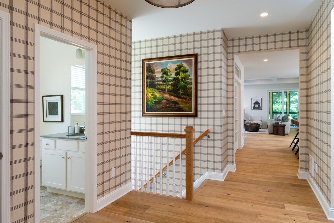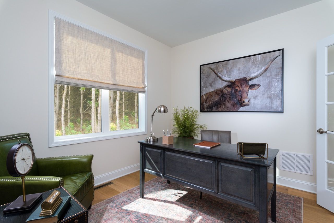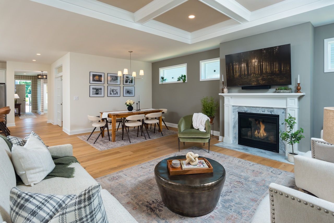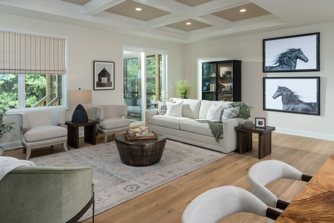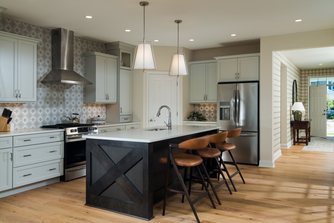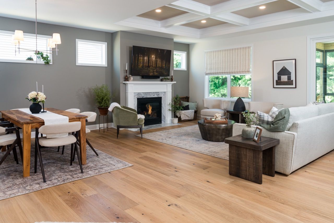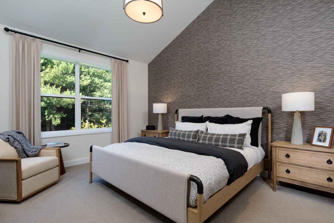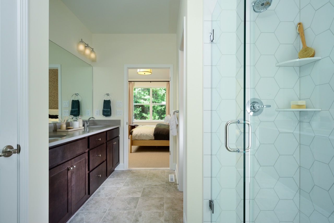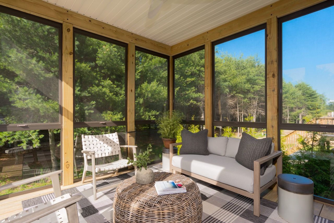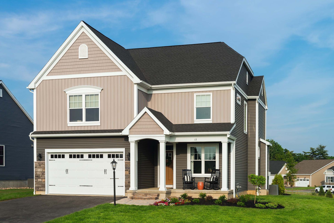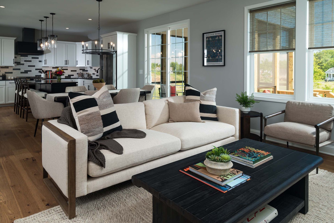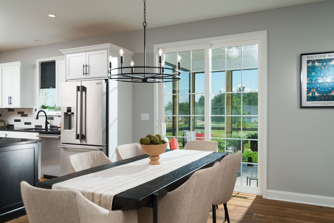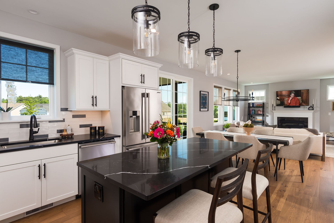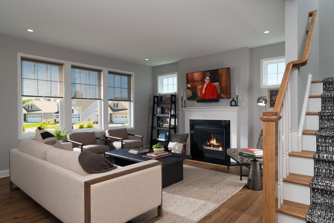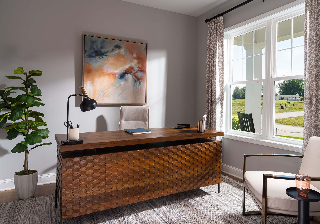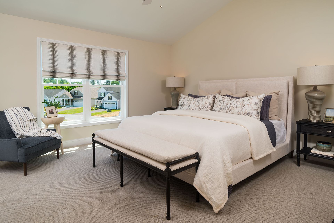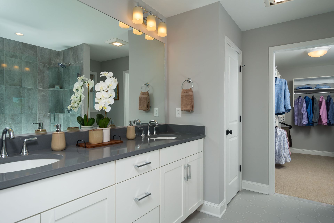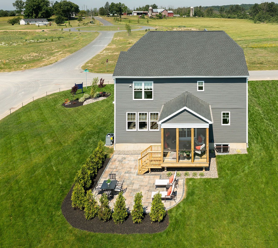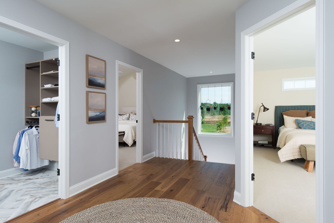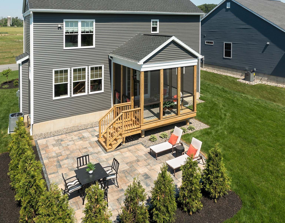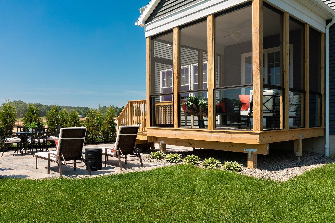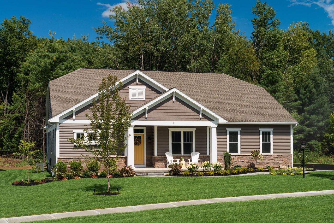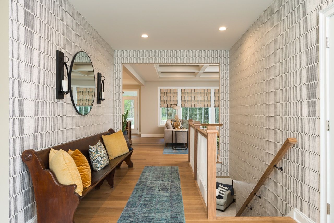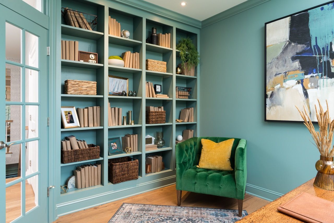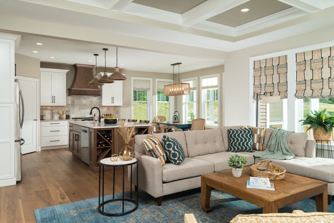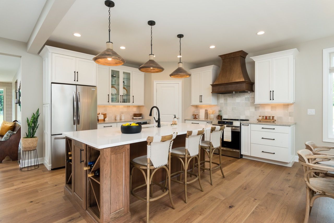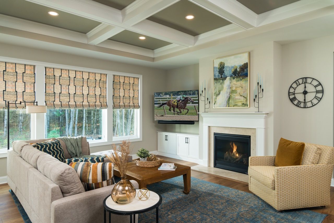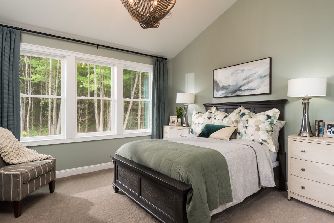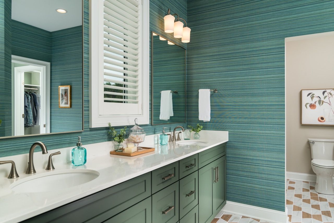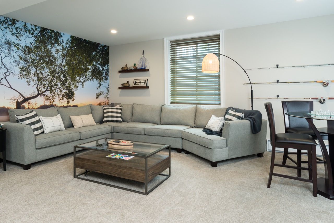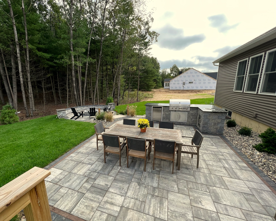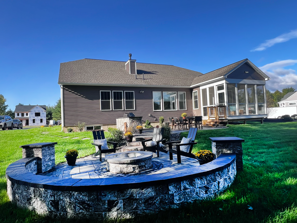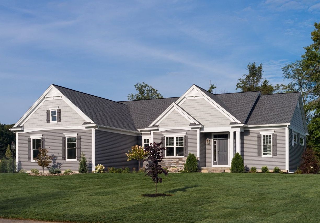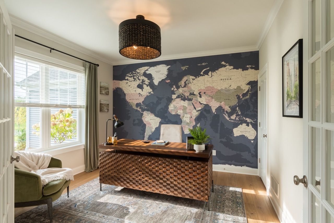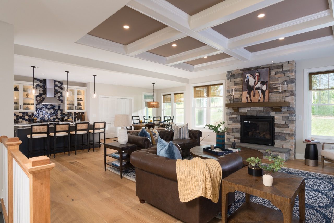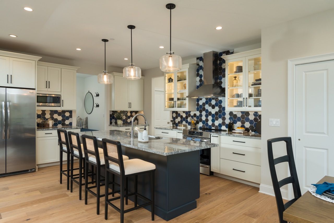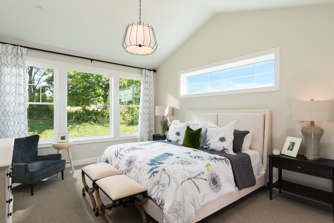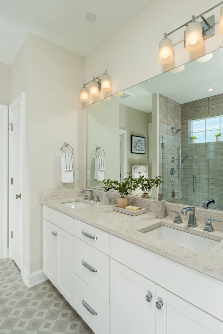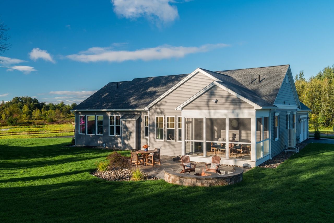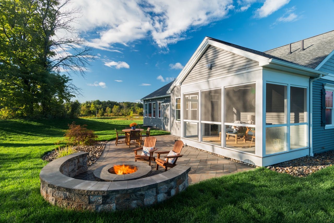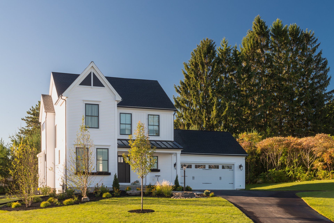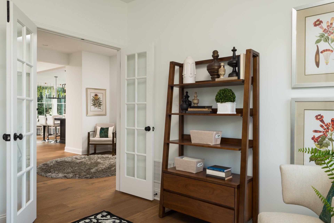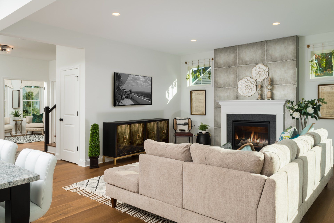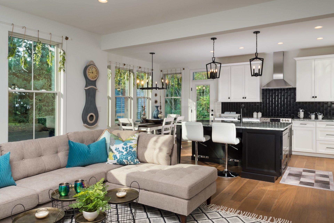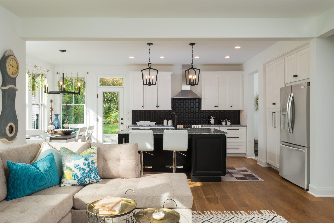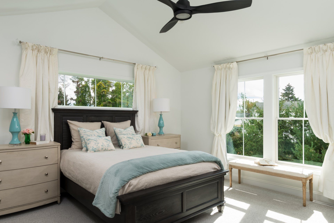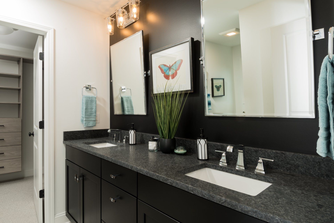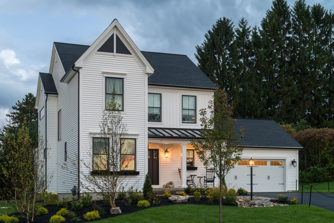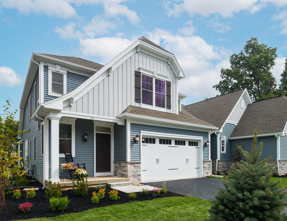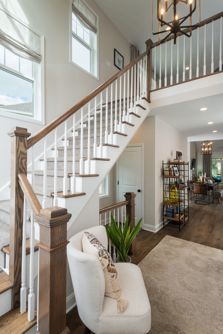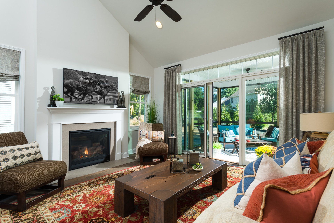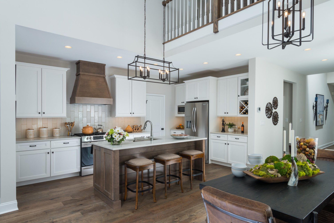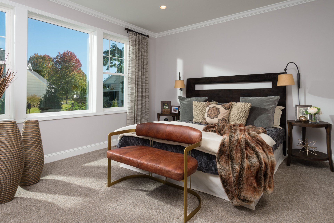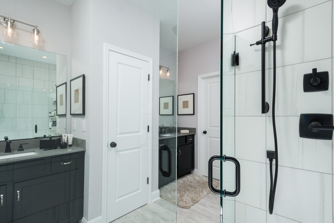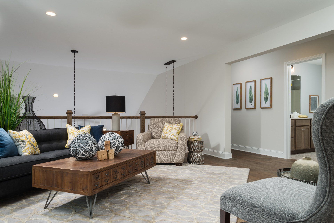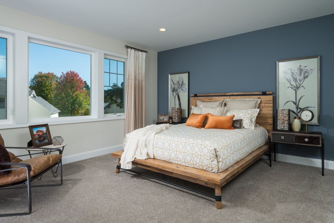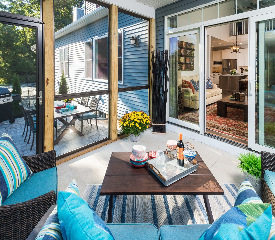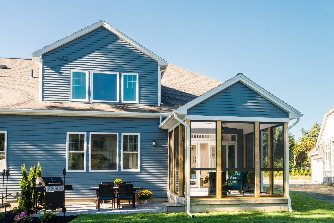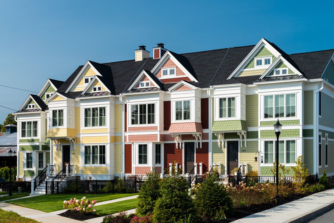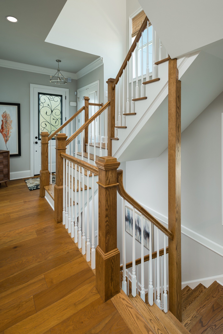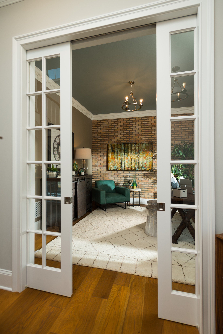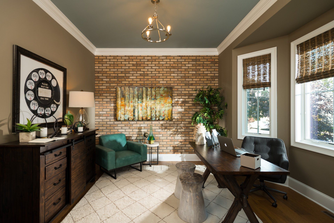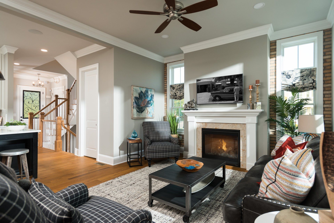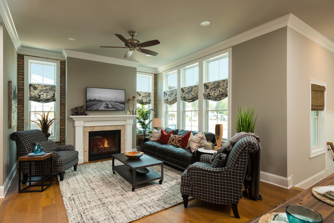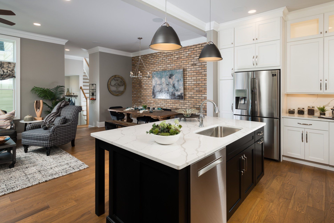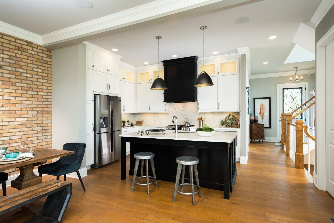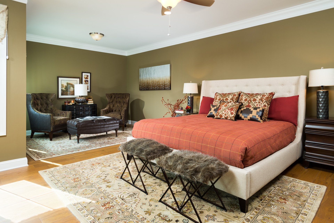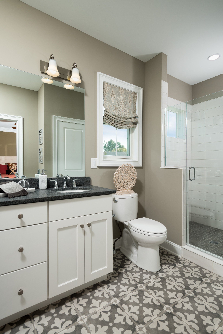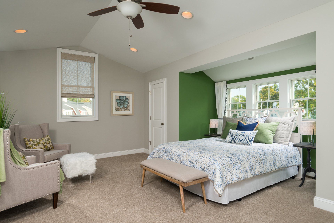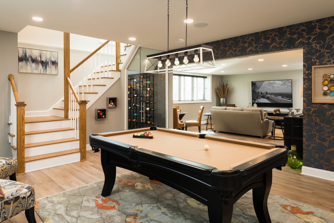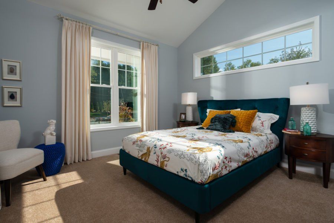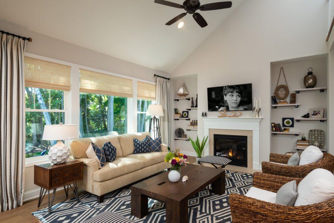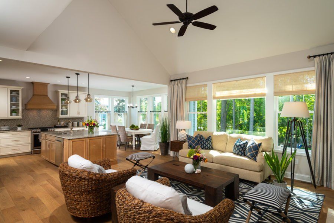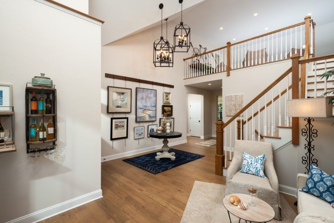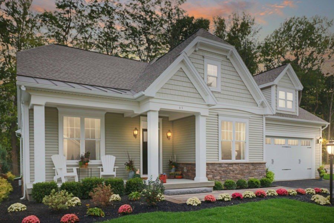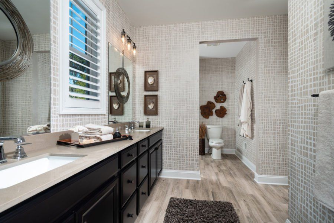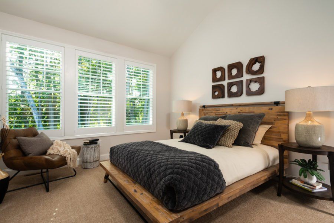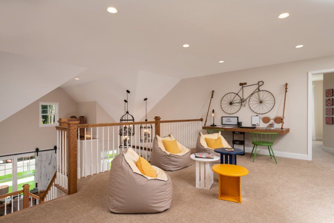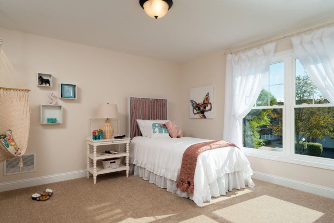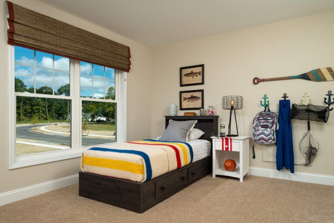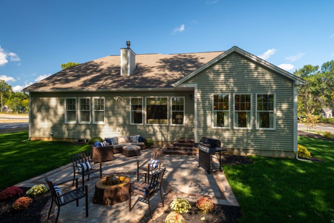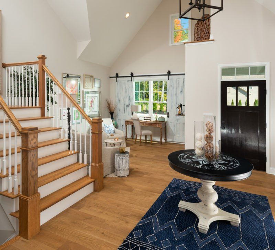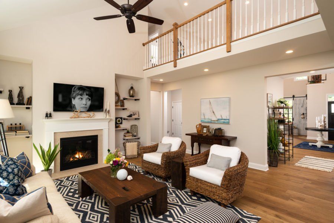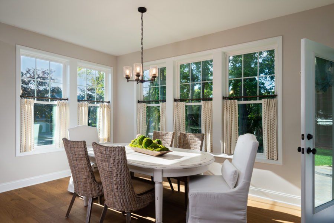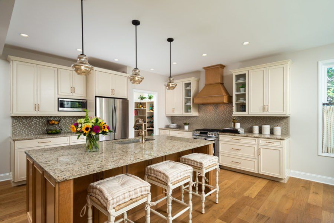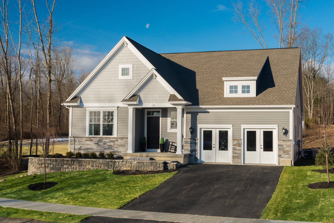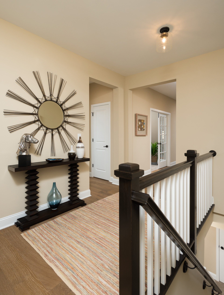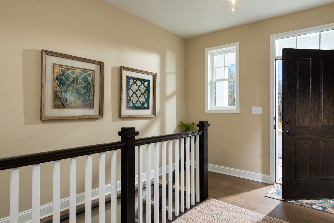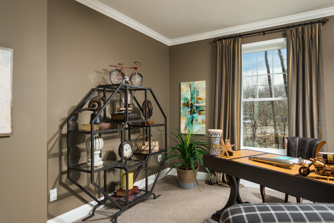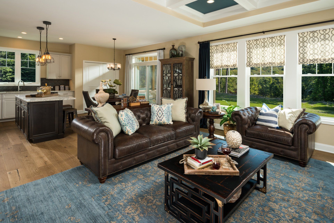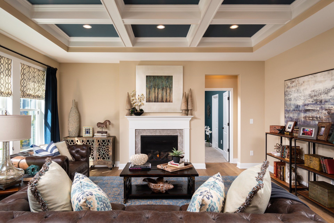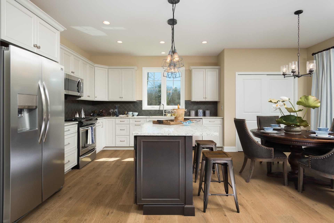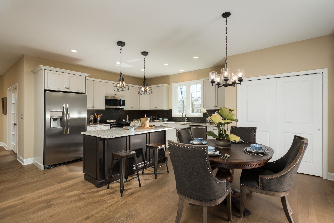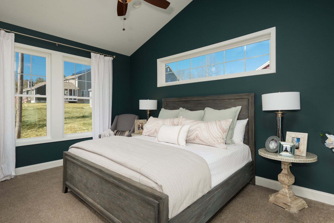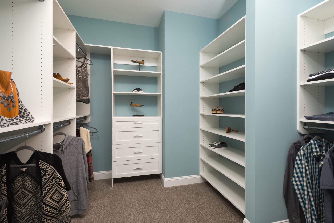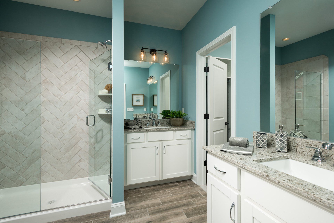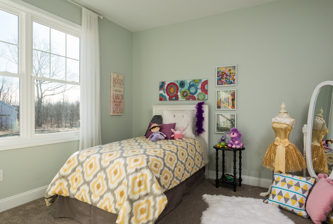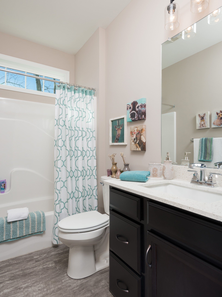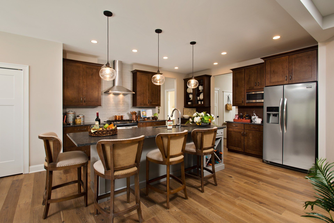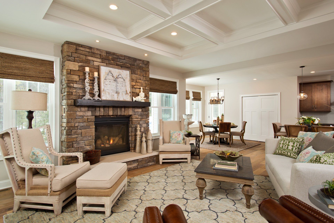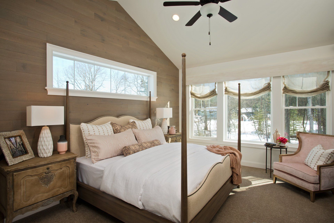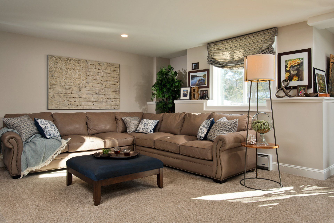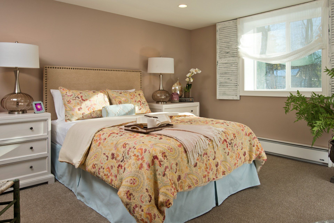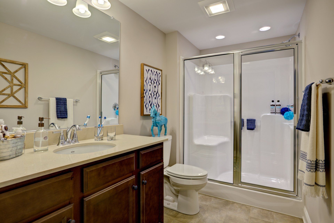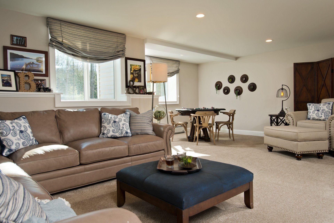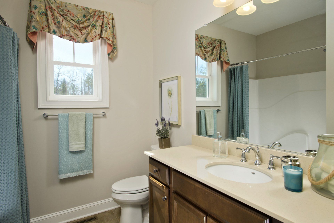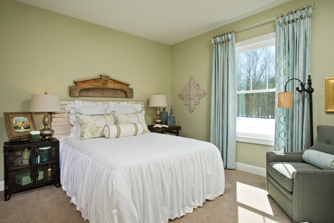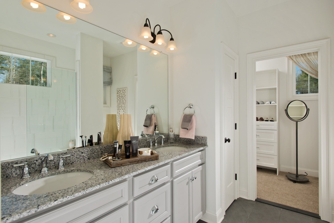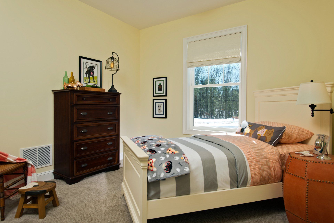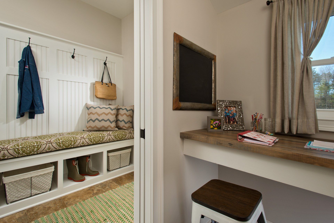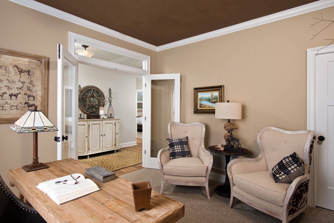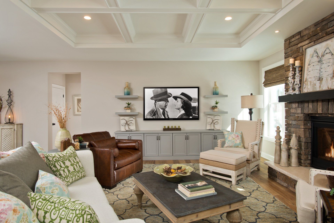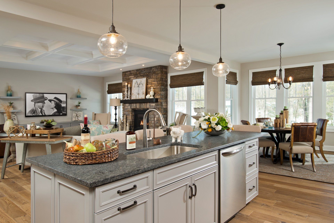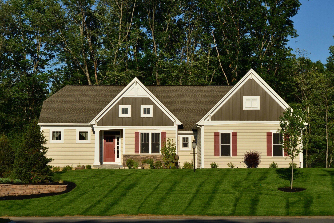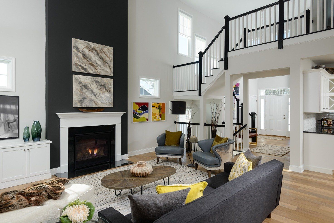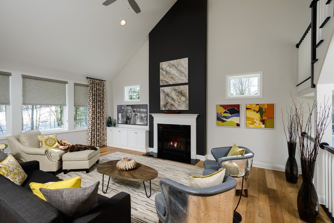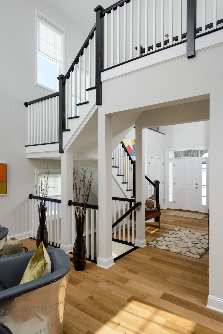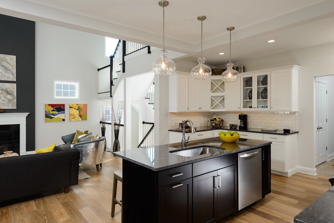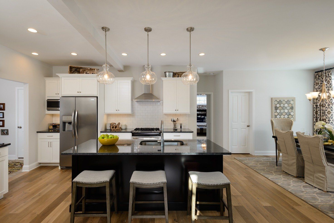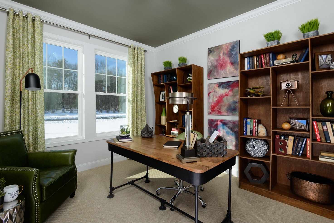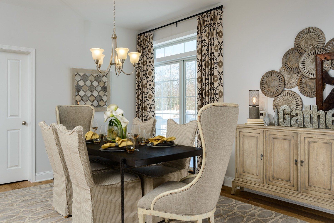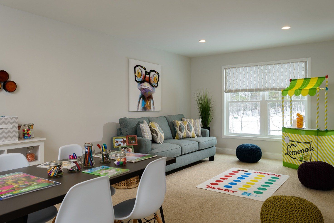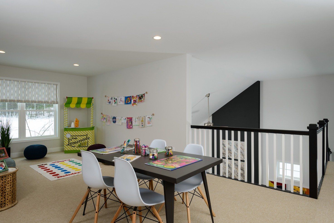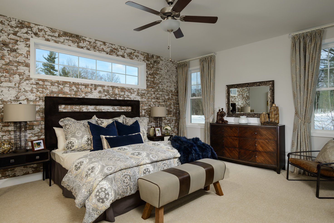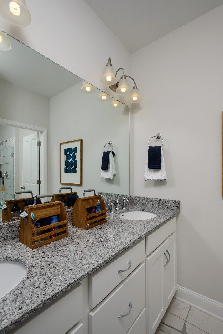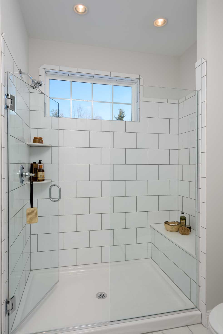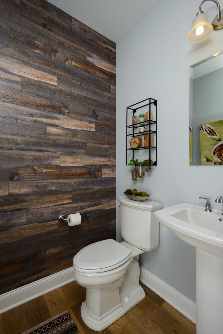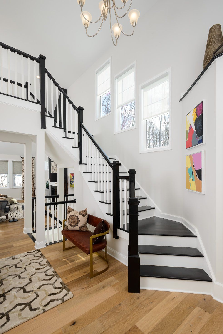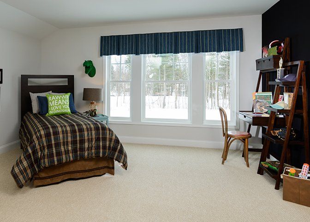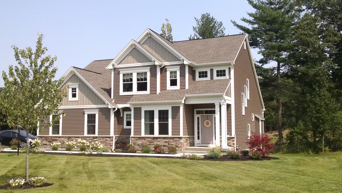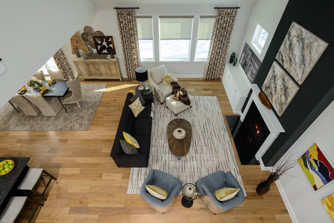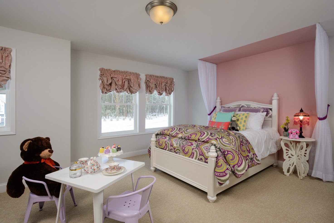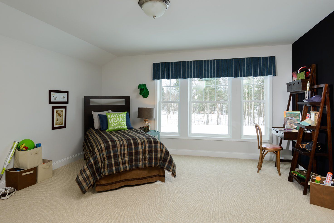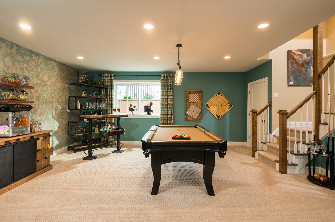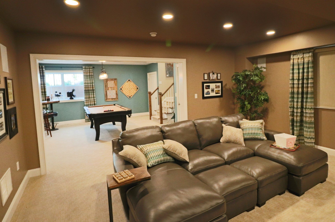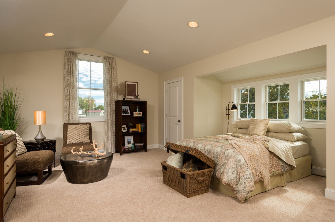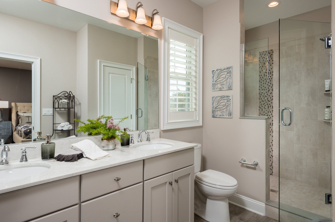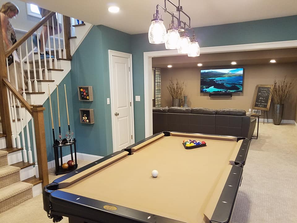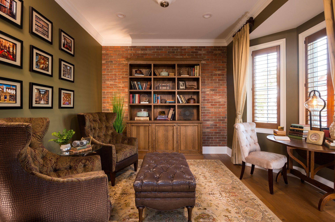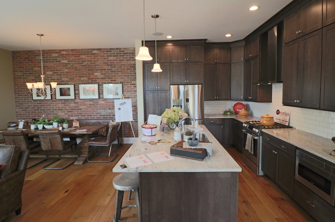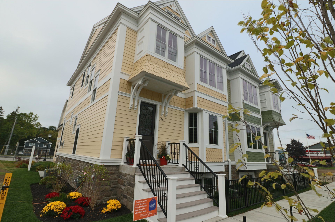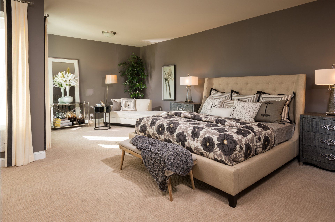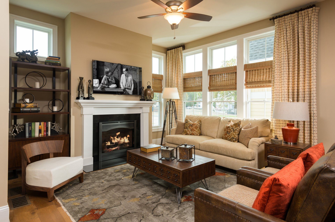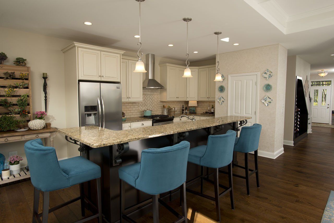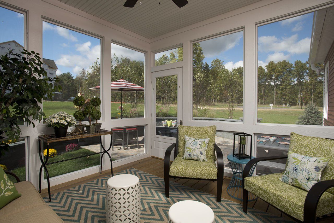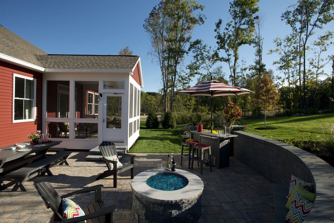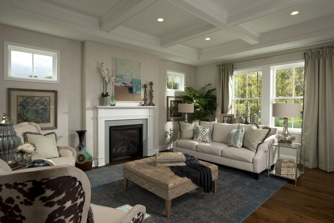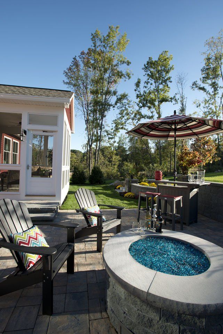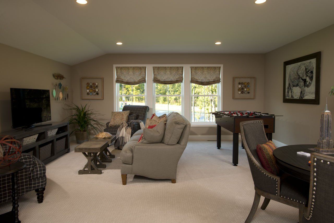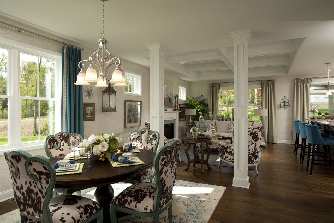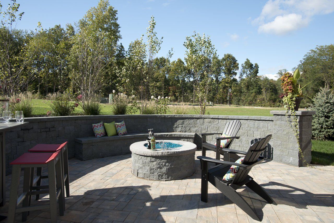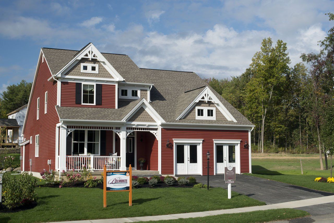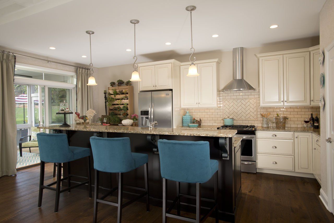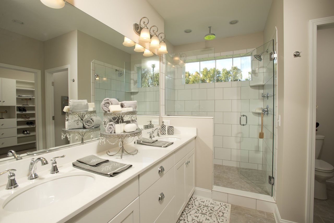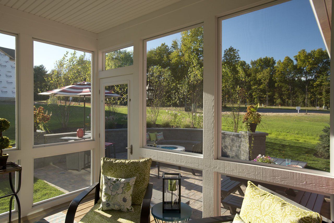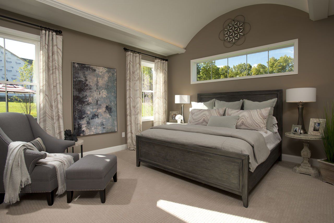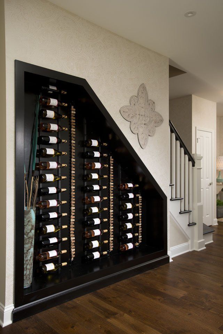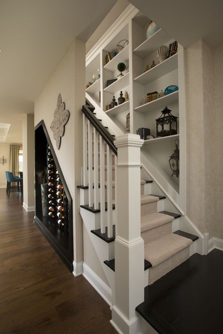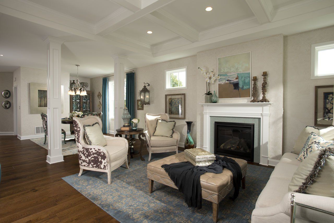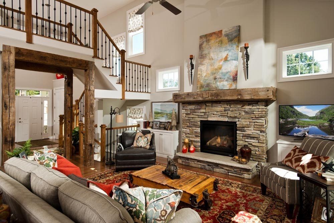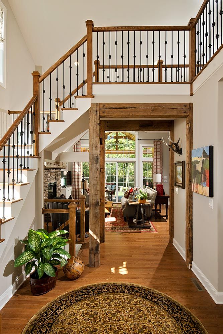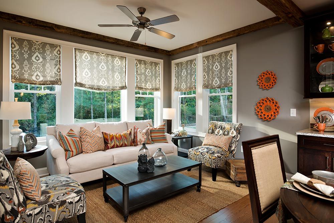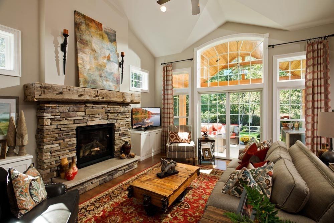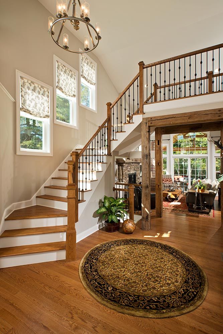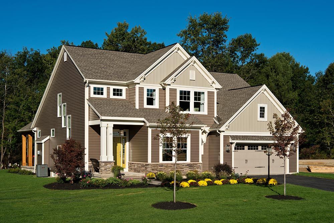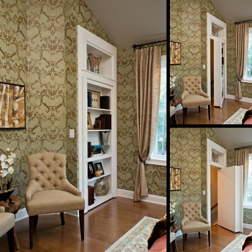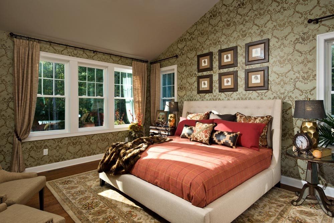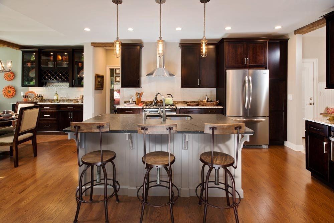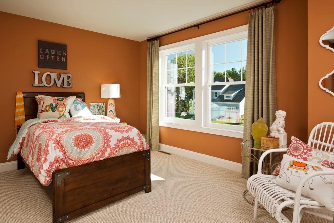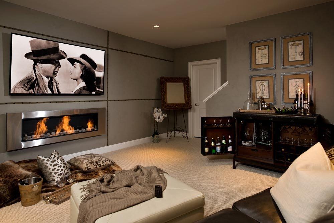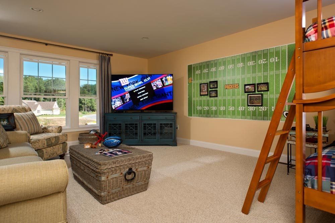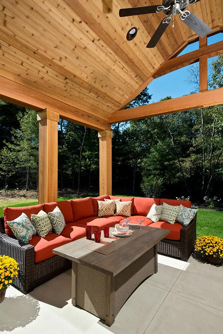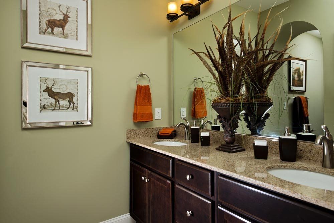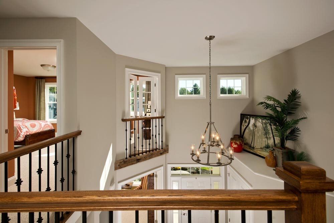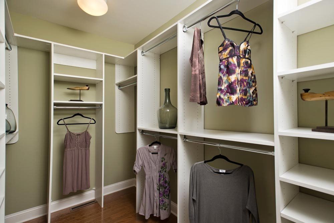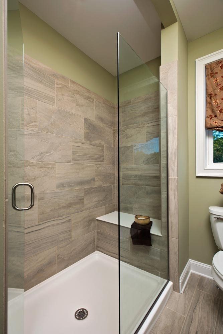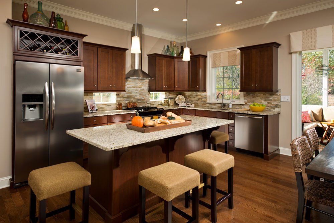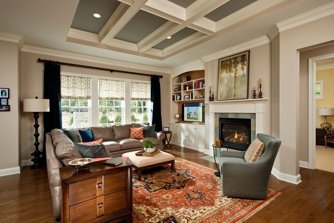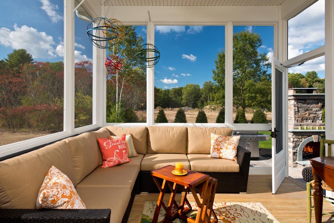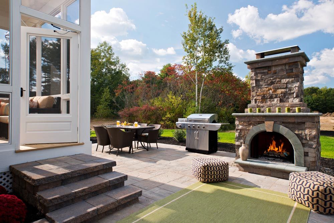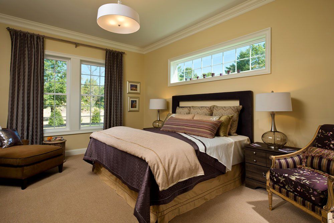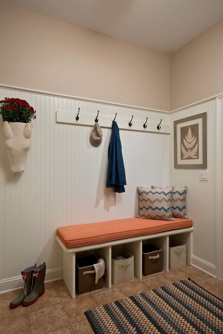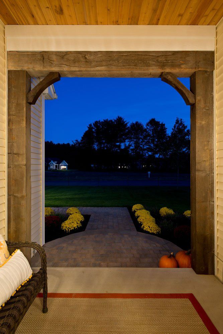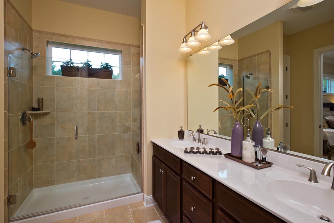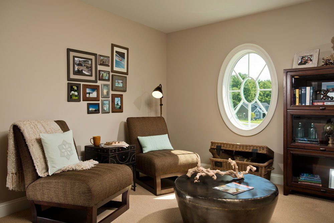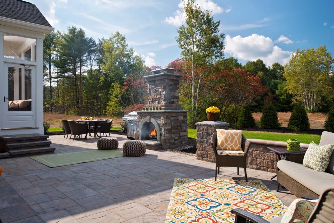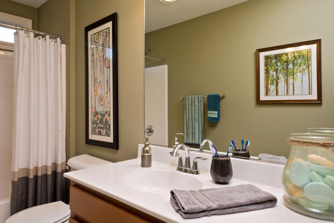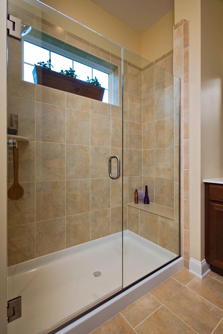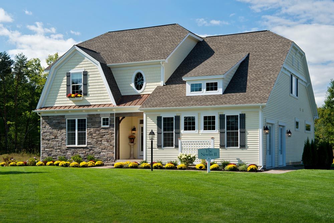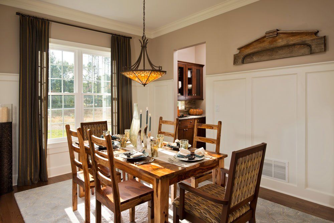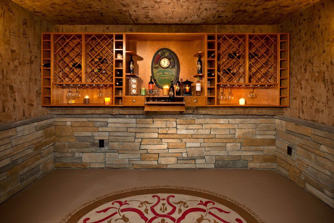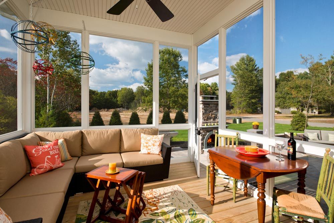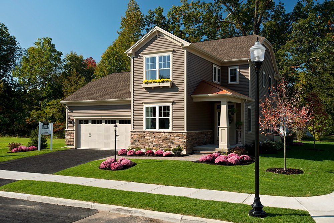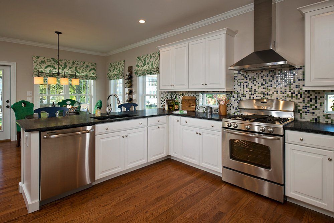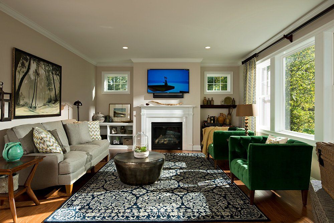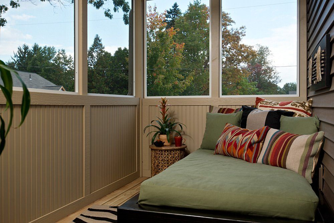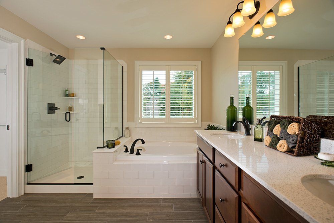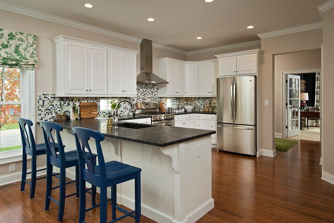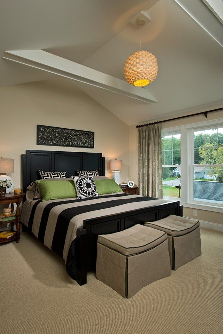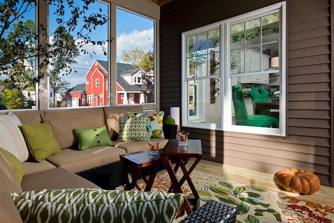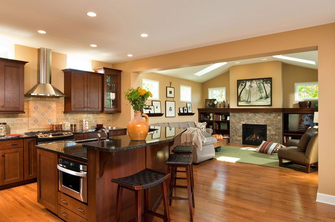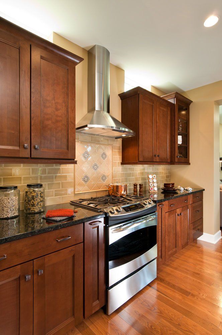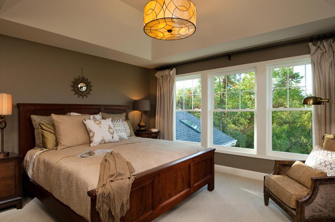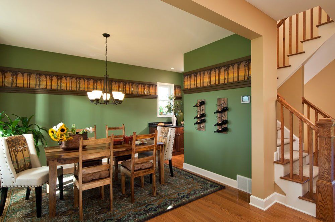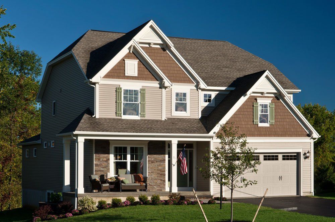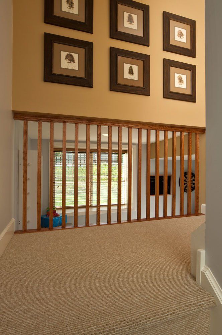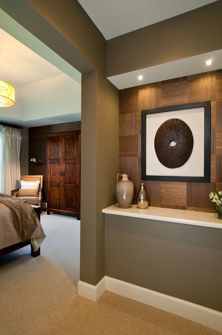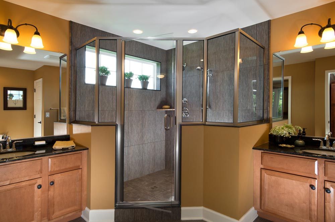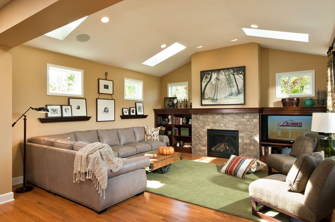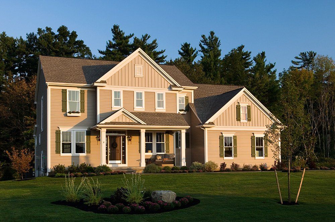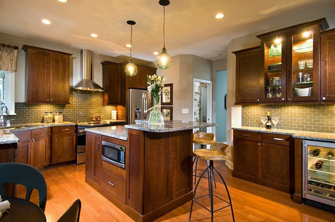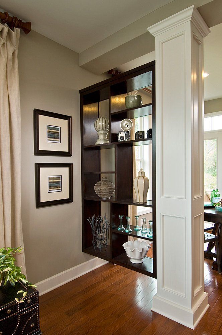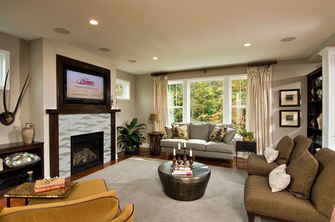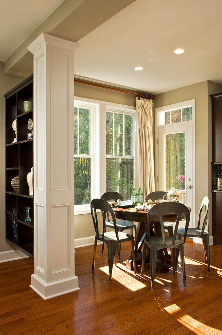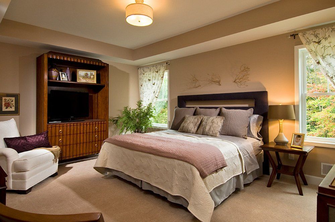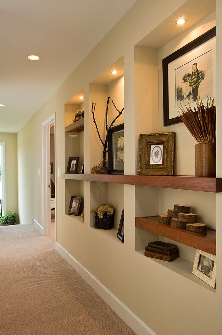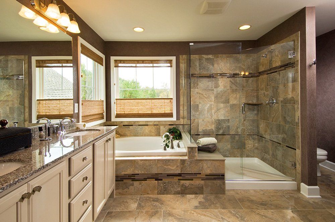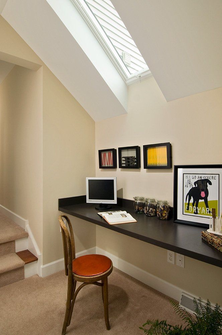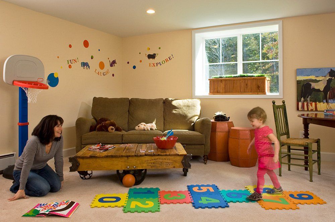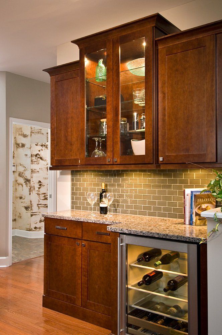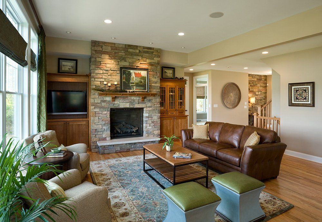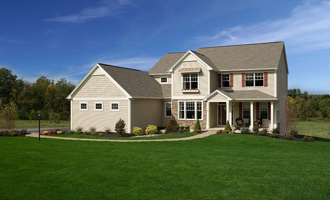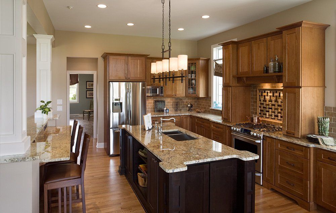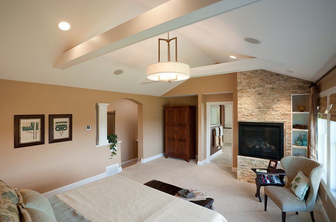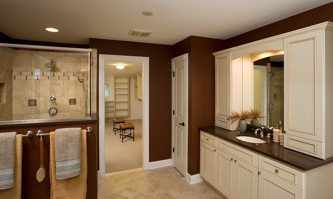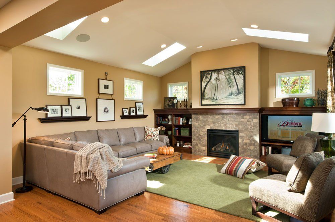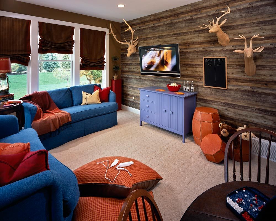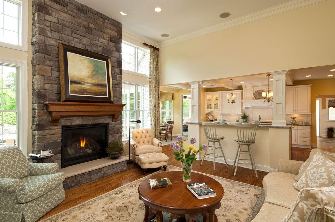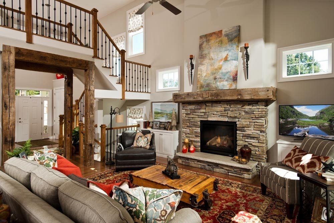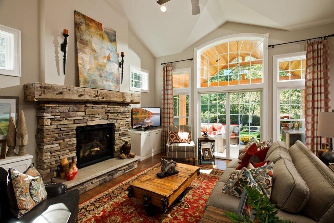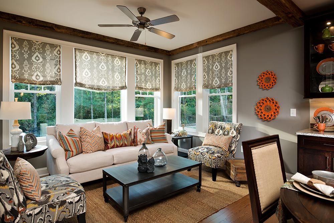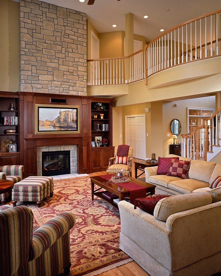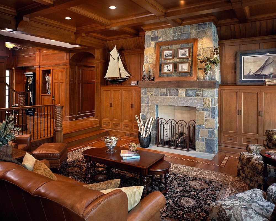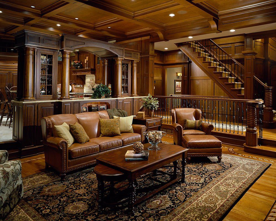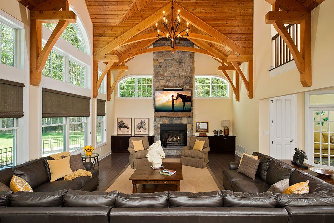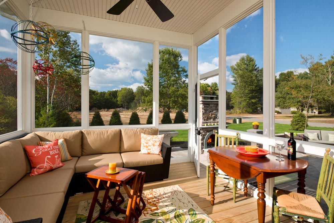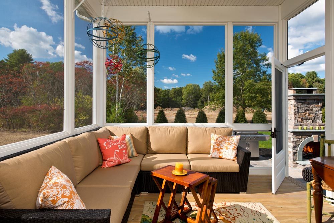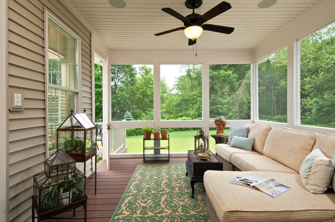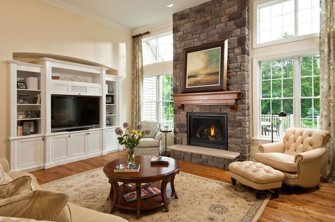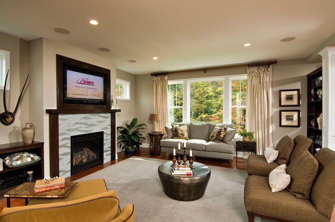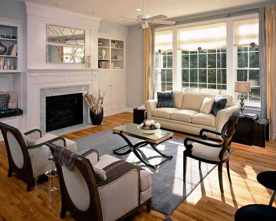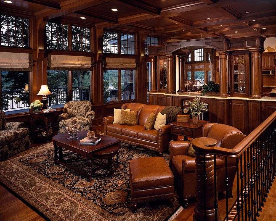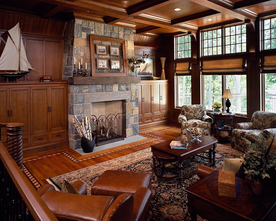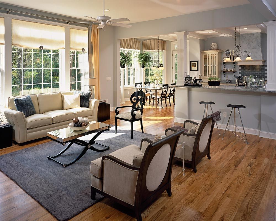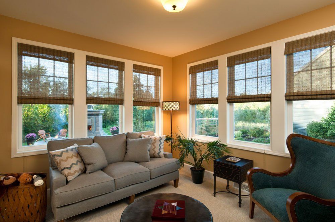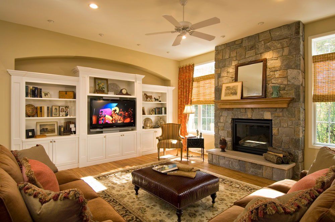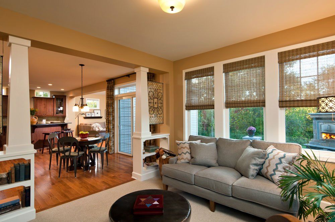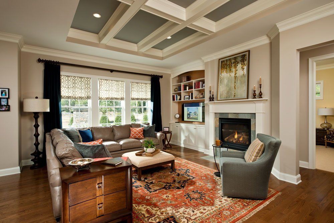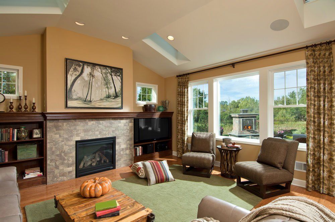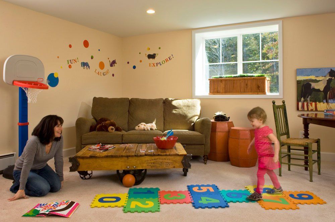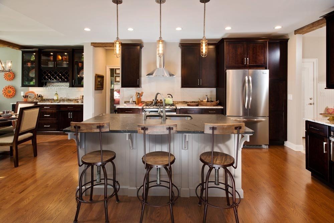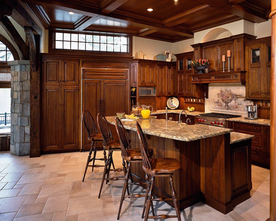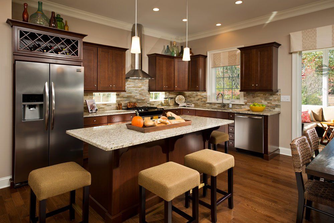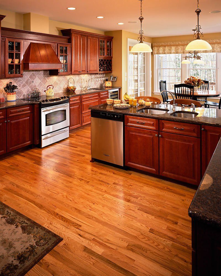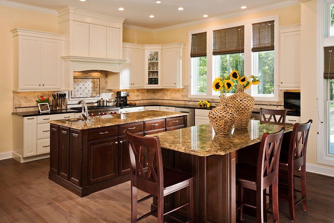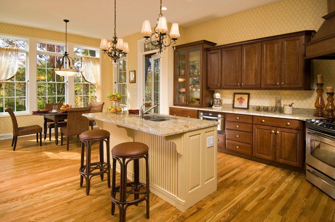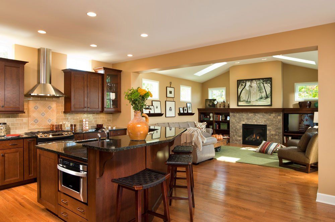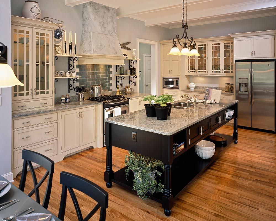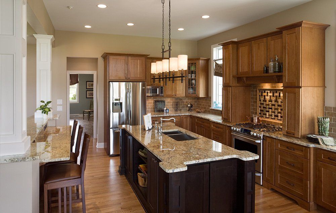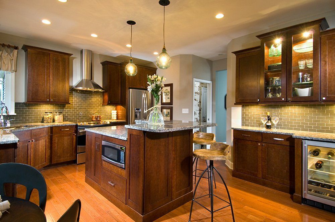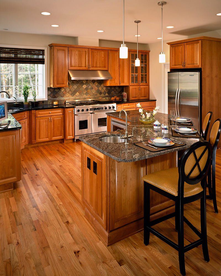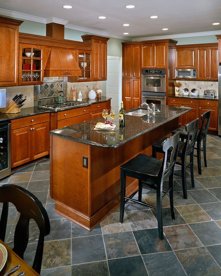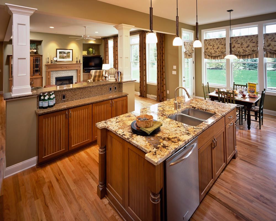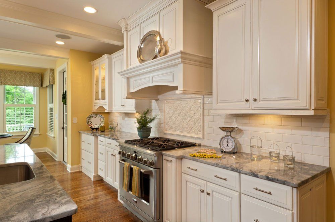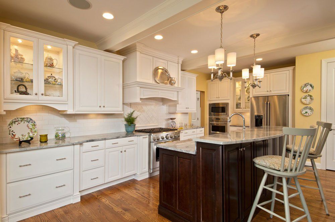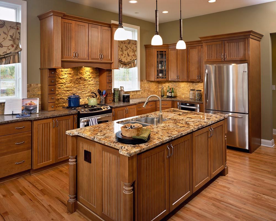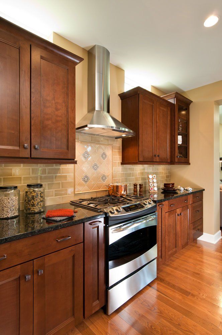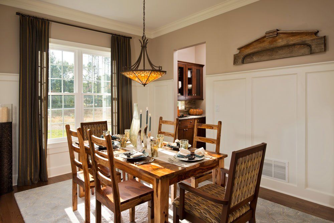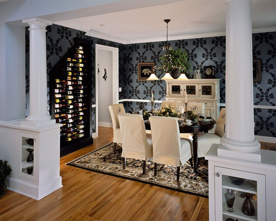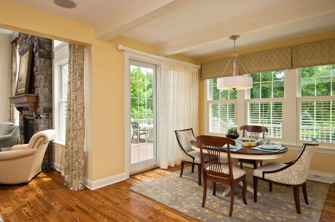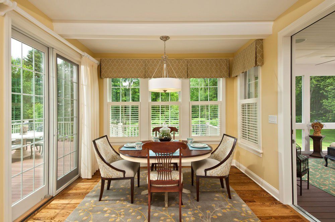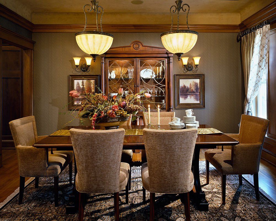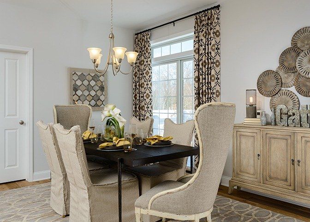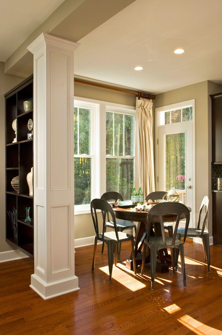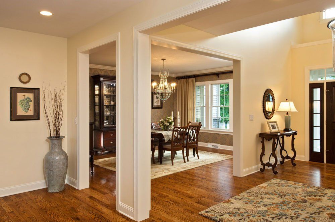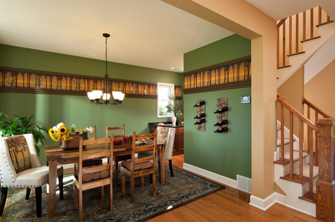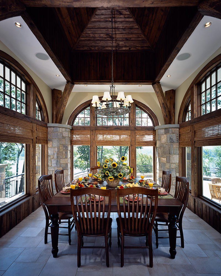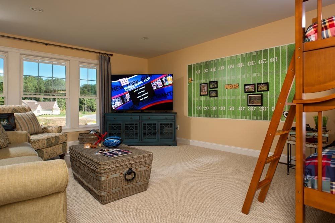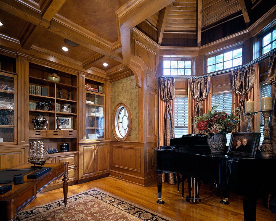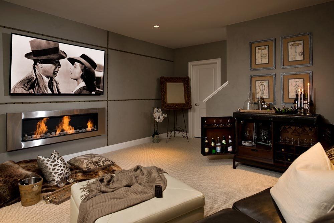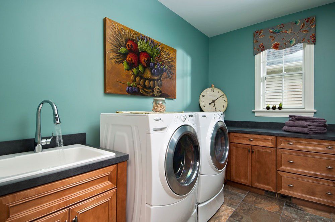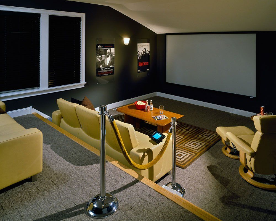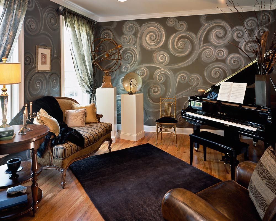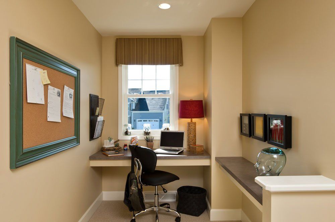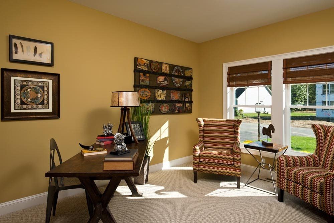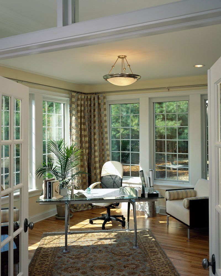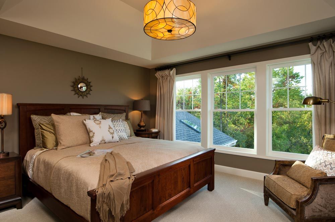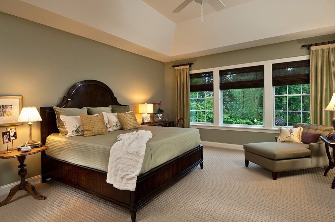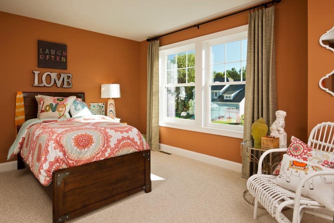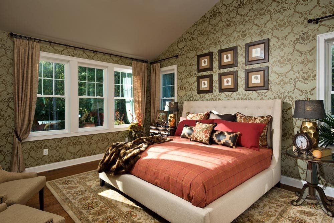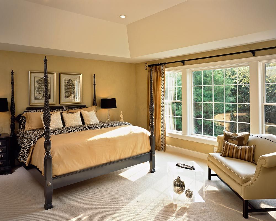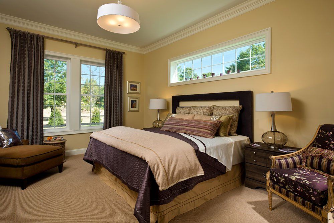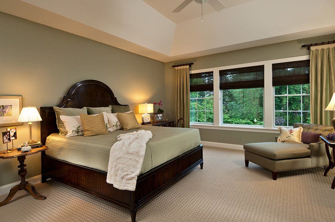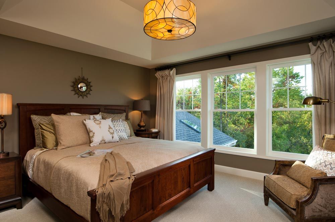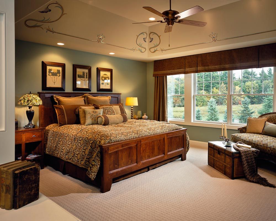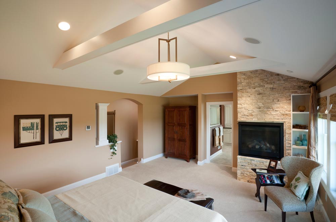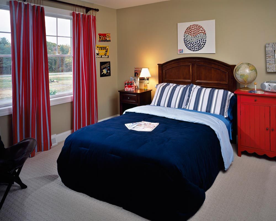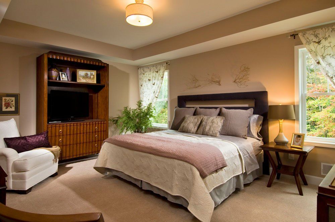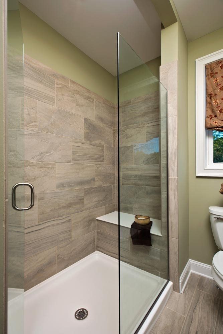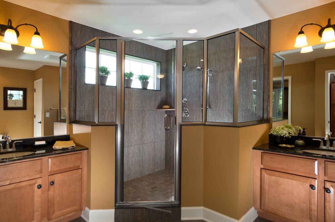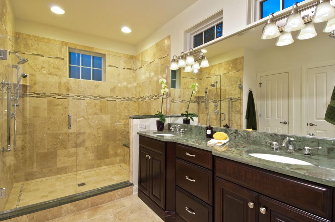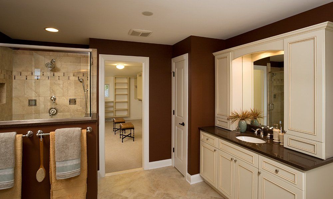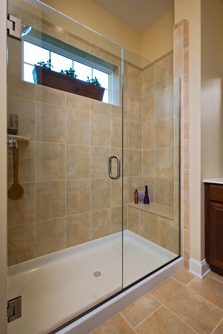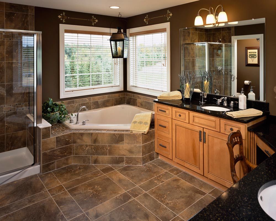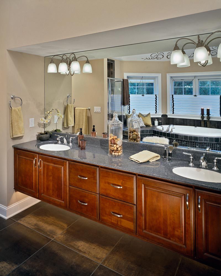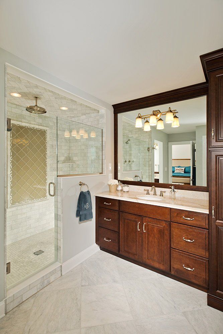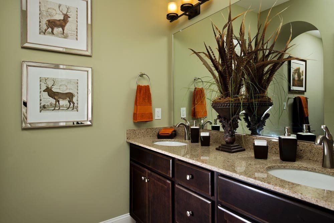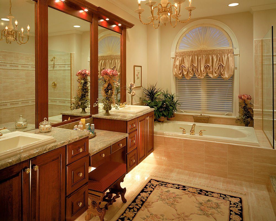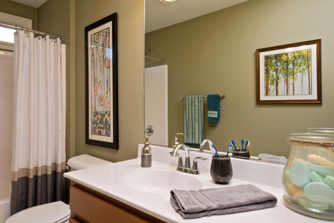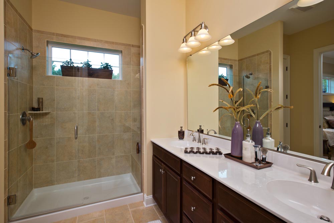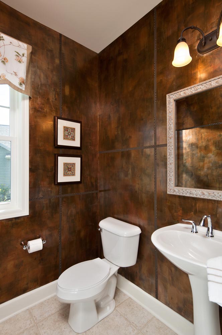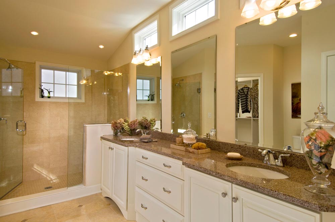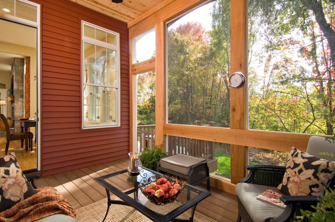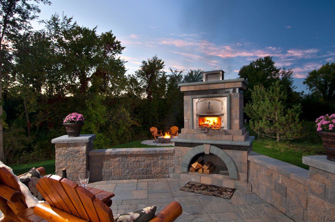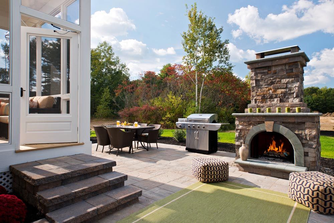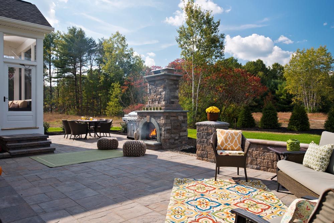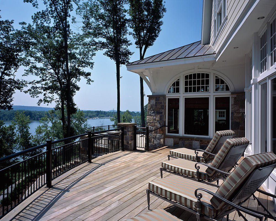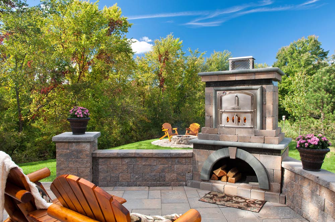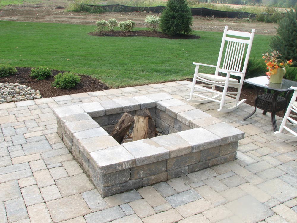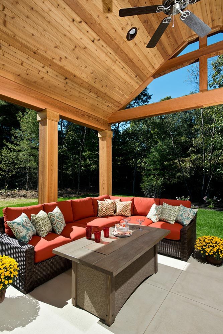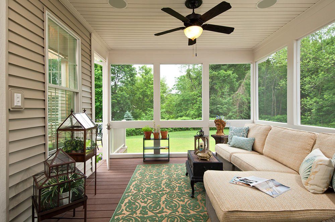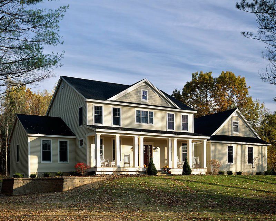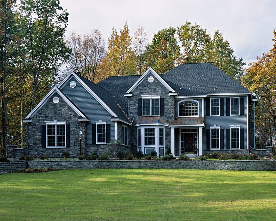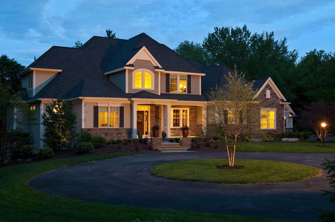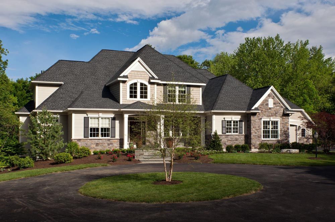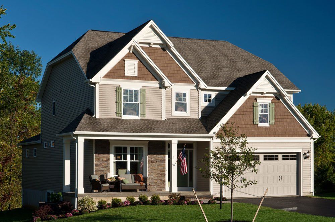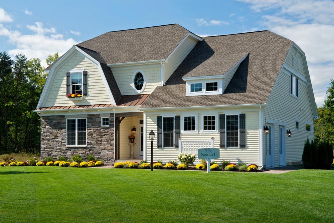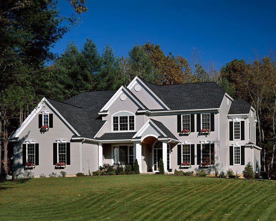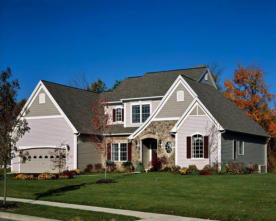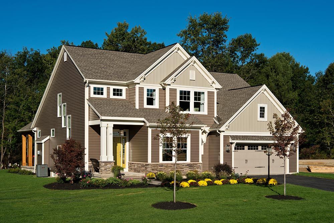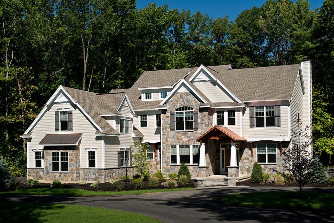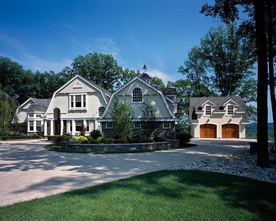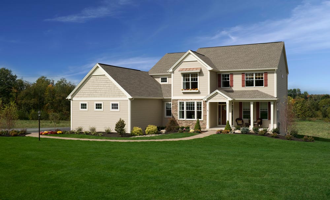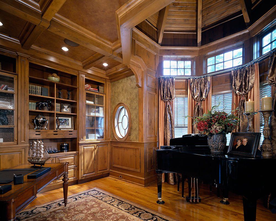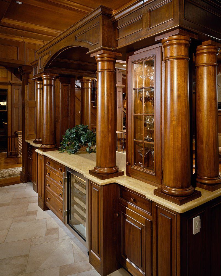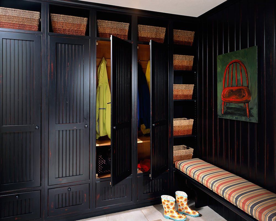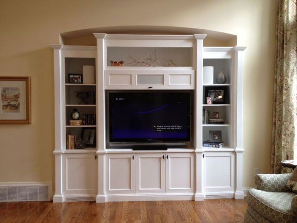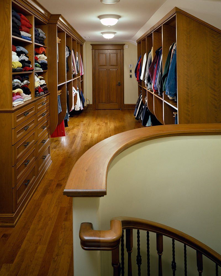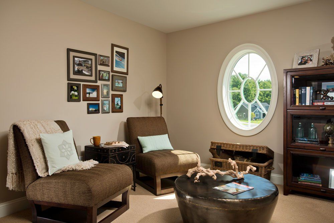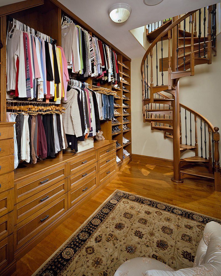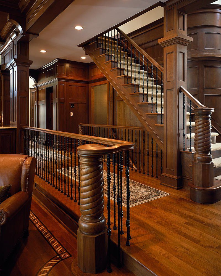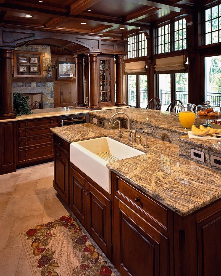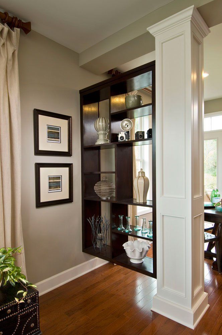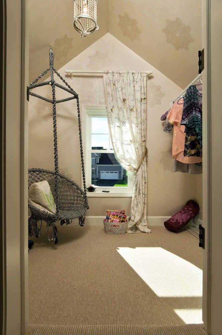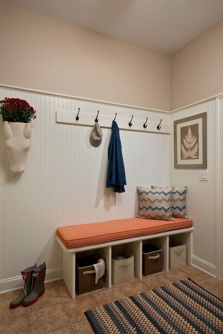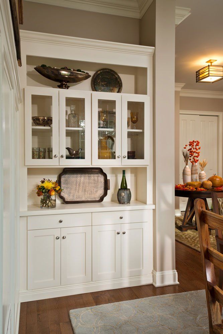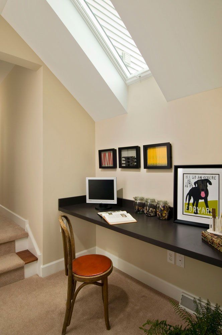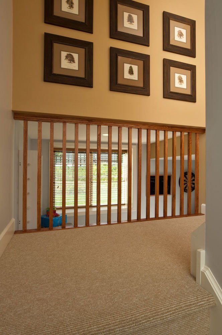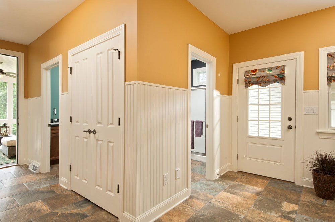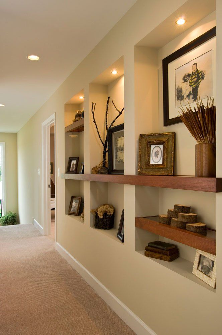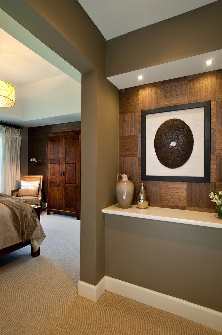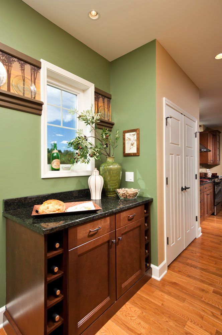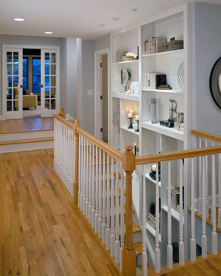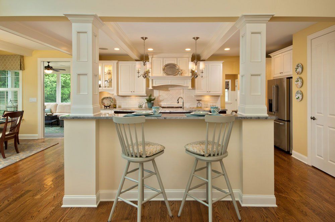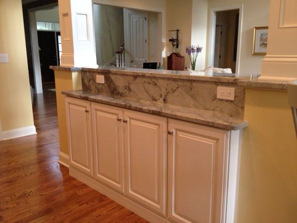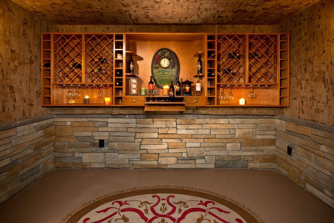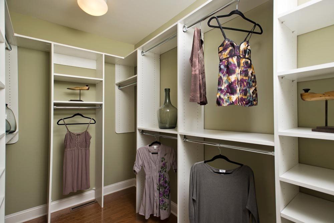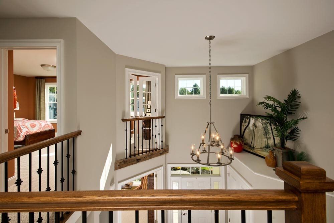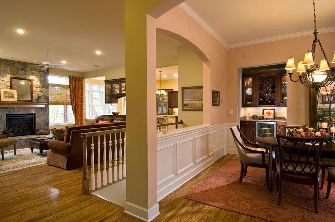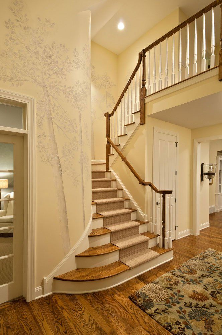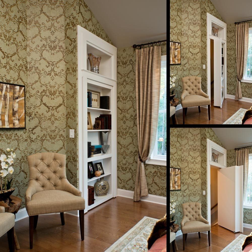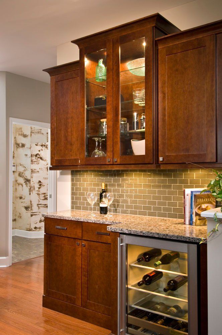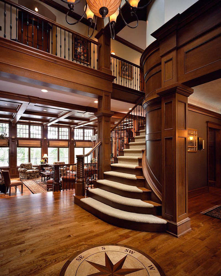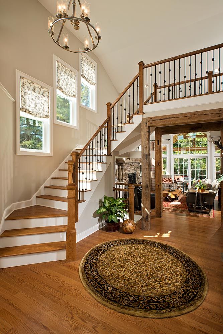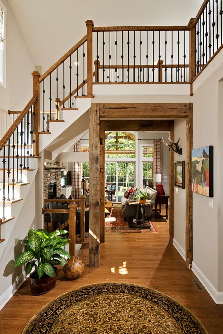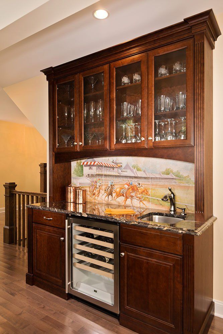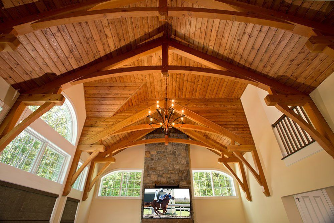Belmonte Showcase & Parade Homes
2024 Showcase of Homes | Cypress Twin Home in Forest Grove
1,970 Square Feet 2 Bedrooms 2 Bathrooms + Study - Ranch Twin Home
Winner of the 2024 CRBRA Best in Building Awards for Best Twin Home or Townhome, Best Aging in Place Design and Best Merchandised/Staged Model. This Cypress ranch, twin home floor plan, was designed to appeal to homebuyers looking to downsize or simplify their lives. This 2 bedroom + study, 2 bath twin floor plan is surprisingly spacious and illustrates livability and attention to detail with simple, elevated charm. From the open-concept floor plan to the beautifully appointed kitchen, gas stove & fireplace to the flexible home office/bedroom to the three season room opening to a large paver patio, 22 Daintree stands out among twin homes.
2024 Showcase of Homes | Stanton in Juniper Ridge
2,397 Square Feet 4 Bedrooms 2.5 Bathrooms Primary Up
Winner of the 2024 Showcase of Homes award for Best Outdoor Living Space. This traditional floor plan has room for everything. A welcoming porch and large entry foyer make a great first impression. Hardwood floors extend throughout the home’s shared spaces including the formal study with French doors. The great room features large windows and a gas burning fireplace with a black granite surround. It opens to the kitchen featuring white cabinets, black quartz countertops, a large island and easy access to a screened porch. The primary bedroom suite, located upstairs, features a cathedral ceiling, tiled bath and a spacious walk-in closet. Three additional bedrooms share a hallway bath on the 2nd floor.
Juniper Ridge Stanton Model Home - 13 Silver Oak Drive - Front Elevation
Juniper Ridge Stanton Model Home - 13 Silver Oak Drive - Great Room
Juniper Ridge Stanton Model Home - 13 Silver Oak Drive - Dining Nook opens to Screened Porch
Juniper Ridge Stanton Model Home - 13 Silver Oak Drive - Kitchen
2023 Showcase of Homes | Westerly in Forest Grove
2,956 Square Feet | 4 Bedrooms | 3 Bathrooms | Ranch
Winner of the 2023 CRBRA Best in Building Awards for Best New Construction Floor Plan and Best Merchandised/Staged Model. Winner of the 2023 Showcase of Homes Awards for Best Kitchen and Best Workmanship. This charming cottage/bungalow has great street appeal with cultured stone accents and a side load garage. The open floor plan is perfect for family gatherings. The large foyer opens to an elegant study featuring French doors and custom built-in bookcases. The great room features a coffered ceiling and opens to a beautiful gourmet kitchen with white cabinets, an earth-toned Quartz countertops and a large, working island with a rich, bourbon-stained finish. A screened porch is conveniently situated off the dining area and opens to a spacious paver patio with an outdoor kitchen and fire pit. The Primary Suite features a cathedral ceiling and primary bath with sage green painted cabinets & quartz countertops paired with a unique Trapezium wood and Calacatta tile floor. Two additional bedrooms, a full bath, laundry room and mudroom complete the the main floor. A garden level look-out basement offers even more flexibility featuring an open and inviting recreation/game room perfect for relaxing along with an additional bedroom and full bath.
Westerly Front Elevation- 2 Daintree Drive
Westerly Entry Foyer - 2 Daintree Drive
Westerly Study with custom built-in bookcases - 2 Daintree Drive
Westerly Open Floor Plan - 2 Daintree Drive
2023 Showcase of Homes | Castleton in Waite Meadows
2,139 Square Feet | 3 Bedrooms | 2 Bathrooms | Ranch
Winner of the 2023 CRBRA Best in Building Award for Best Use of Green Building Concepts. 8 Scarlet Street is a Zero Energy Home nestled in a picturesque countryside setting, with great curb appeal and a side entry garage. The entry foyer makes a great first impression and opens to a formal study with elegant French doors. The spacious great room features a coffered ceiling and an eye-catching floor-to-ceiling, cultured stone fireplace. The focal point of the shared spaces a bold, art deco inspired, honeycomb tile backsplash in the kitchen that pops against a backdrop of off-white kitchen cabinets. A large working island, painted navy offers more contrast, seating for four and extra space for meal prep. A screened porch off the dining area offers additional living space and opens to a paver patio, the perfect spot for cooking out. The primary suite features a cathedral ceiling, a large walk-in closet and primary bath with a designer geometric tile floor and a custom tiled shower with a Corian seat and frameless door. The laundry room and mudroom are conveniently located adjacent to a two-car garage featuring natural light from two windows. Two additional bedrooms and a full bath complete the main floor.
Waite Meadows Model Home - Castleton Ranch - Front Elevation
Waite Meadows Model Home - Castleton Ranch - Study
Waite Meadows Model Home - Castleton Ranch - Open Floor Plan
Waite Meadows Model Home - Castleton Ranch - Primary Bedroom
Waite Meadows Model Home - Castleton Ranch - Primary Bathroom
Waite Meadows Model Home - Castleton Ranch - Rear Elevation
Waite Meadows Model Home - Castleton Ranch - Outdoor Living (screened porch, patio & firepit)
2022 Showcase of Homes | The Patriot in Windsor Woods
1,987 Square Feet 3 Bedrooms | 2.5 Bathrooms | Primary Down
Designed and built in a modern farmhouse style, this traditional primary up home has great street appeal with an iconic black, & white color palette and inviting front porch, reminiscent of days gone by. Farmhouse flair continues inside the home with the use of mostly white walls as a backdrop for black accents including light fixtures, hardware and cabinetry. Beautiful European white oak wide plank hardwoods extend from the large foyer throughout the main living areas of the home. The foyer leads to a study featuring French doors before opening to the great room. The gourmet kitchen features white shaker-style cabinets paired with granite countertops and black ceramic tile backsplash and a beautiful working island with furniture legs, painted black. The kitchen and dining area exit to a stone landing with steps down to a large paver patio and private backyard. The primary bedroom features an enormous walk-in closet fitted with custom shelving from California Closets. The primary bath features an eye-catching black accent wall, and an extended double vanity with a beautiful quartz countertop. Two additional bedrooms sharing a roomy full bath complete the upstairs level.
2021 Showcase of Homes | The Maple Carriage Home in Regatta View
2,700 Square Feet 4 Bedrooms | 3.5 Bathrooms | Primary Down
Winner of the CRBRA 2021 Best in Building Award for Best Twin Home/Townhome project.
This charming 2,700 sq. ft. cottage/bungalow townhome has great street appeal boasting a European sloped roof over the covered porch and details like decorative brackets and mantels with board-n-batten shutters. Beautiful wide-plank hardwood flooring extends from the Foyer through the main living areas. The Great Room, featuring a vaulted ceiling and gas-burning fireplace, is open to the Gourmet Kitchen and Dining Area creating the perfect space for family get-togethers. The Screened Porch offers a comfortable way to enjoy the outdoors without the bugs, and the adjacent paver Patio is the ideal setting to cook out. The Gourmet Kitchen has room for everything with a large working island, granite countertops, stainless steel appliances, soft-close cabinet doors, and a walk-in pantry. The Master Suite on the main floor enjoys an abundance of natural light and a large walk-in closet. The Master Bath features a tiled shower with a Corian bench and 60” pivot style frameless doors. An oak staircase off the Foyer leads to a Loft with views of the Great Room. Two Bedrooms, a hallway Bathroom and a Bedroom Suite with private Bathroom complete the second floor.
Regatta View Maple Model Home
Front Elevation
Regatta View Maple Model Home
Front Entry with Stairway
Regatta View Maple Model Home
Great Room
Regatta View Maple Model Home
Gourmet Kitchen
2020 Showcase of Homes City Square Luxury Townhome in City Square
2,973 Square Feet | 3 Bedrooms | 3 Full Baths, 2 Half Baths | Primary Up
This luxury townhome makes a great first impression with 10 ft. ceilings and wide-plan oak hardwood floors extending throughout the main floor. The Entry Foyer opens to a handsome formal study featuring an eye-catching brick accent wall, bay window, and double pocket doors. The open floor plan seamlessly blends the kitchen, dining, and living areas together. The gourmet kitchen features a large working island painted black to match the range hood providing contrast to the white cabinets and white Quartz countertops with gray veining. A matching backsplash complements this clean, contemporary look. The cabinets extend to the ceiling and feature soft-close doors, under-cabinet lighting & electric. A 2nd brick accent wall in the Dining area adds more style to the shared living areas.
Upstairs you’ll find the primary suite along with a guest bedroom suite & laundry room. The spacious primary bedroom features a cozy sitting area perfect for relaxing or reading. The primary bath features a double bowl vanity paired with a black granite countertop and a tile shower with a frameless glass door. The guest bedroom also boasts a private full bath with tub/shower and tile walls. A guest suite above the attached rear-entry 2-car garage enjoys the privacy of a dedicated staircase, zoned thermostat control and a full bath. Large egress windows and 9’ ceilings provide light and height to the lookout basement featuring a game room, custom wine room, home theater, and half bath.
2020 Showcase of Homes - 106A Division Street in City Square
Elevation of Luxury Townhomes in City Square
2020 Showcase of Homes - 106A Division Street in City Square
Formal Entry
2020 Showcase of Homes - 106A Division Street in City Square
Formal study with elegant French doors off foyer
2020 Showcase of Homes - 106A Division Street in City Square
Formal study with brick accent wall
2020 Showcase of Homes - 106A Division Street in City Square
Great room opening to foyer
2020 Showcase of Homes - 106A Division Street in City Square
Great room, open to kitchen and dining
2020 Showcase of Homes - 106A Division Street in City Square
Large working island in kitchen
2020 Showcase of Homes - 106A Division Street in City Square
Gourmet kitchen
2020 Showcase of Homes - 106A Division Street in City Square
Master Suite with sitting area
2020 Showcase of Homes - 106A Division Street in City Square
Master bath with designer tile
2020 Showcase of Homes - 106A Division Street in City Square
Guest Suite over Garage with separate entrance
2020 Showcase of Homes - 106A Division Street in City Square
Finished basement with pool table and media room
2019 Showcase of Homes | Weston II in Spencer’s Landing
2,973 Square Feet | 4 Bedrooms | 3 Bathrooms | Primary Down
This charming cottage/bungalow home takes the open floor plan concept to the next level from the moment you step inside the front door. You are greeted by volume ceilings spanning from the Entry Foyer to the open Study (no walls, no doors). The Great Room features a vaulted ceiling and is open to both the Gourmet Kitchen and Dining Room lending itself to entertaining and family get togethers. There is room for everything in the Gourmet Kitchen featuring a large working island and walk-in pantry. A private alcove off the Great Room provides privacy to the Master Suite including a cathedral ceiling and the convenience of two walk-in closets. The Master Bath features a tiled shower with 60” pivot style frameless door and a Corian seat. A spacious first-floor In-Law Suite is tucked away in a private alcove, like the Master Suite, and also features a cathedral ceiling, charming, oversized transom window and full bath. A finished oak Staircase off the Foyer leads to the second floor Loft providing balcony views of both the Great Room and Study. Two additional Bedrooms and a Full Bath complete the second floor.
Weston II in Spencer's Landing
Downstairs Guest Bed Weston
Great Room 2 Weston
Open Floor Plan Weston
Open Entry Weston
2019 Parade of Homes | Concord in Griffin's Ridge
1,705 Square Feet | 2 Bedrooms + Study | 2 Bathrooms | Ranch
This amazingly cozy and surprisingly spacious 2 BR / 2 BA+ Study ranch has great street appeal with details like shake siding, a father/son gable, shed dormer and cultured stone accents. A covered porch greets you as you enter into a Large Foyer with an open staircase to the lower level. The Formal Study adds a touch of elegance while a separate alcove lends privacy to a Front Bedroom and Full Bath. The open design of the home creates a comfortable space for everyday living and entertaining. Oak hardwoods extend from the Foyer into the Kitchen, Dining Area and Great Room. The Kitchen features stainless steel appliances and a large island with granite countertops and shares a large pantry with the Dining Room. Adjacent to the Dining Area, a beautiful Screened Porch opens to a paved patio creating the perfect spot for grilling and outdoor activities. The Great Room features an eye-catching coffered ceiling and a gas burning fireplace. The Primary Bedroom Suite features a cathedral ceiling and an oversized transom window. The Primary Bath features two vanities with quartz countertops and entry to a spacious walk-in closet. A Mudroom and Laundry Room off the Kitchen complete this cozy and incredibly efficient Ranch floor plan.
The Concord Ranch
Charming cottage ranch
The Concord Ranch
Spacious foyer with open staircase to lower level
The Concord Ranch
Spacious foyer with open staircase to lower level
The Concord Ranch
Formal study (in place of 3rd Bedroom)
The Concord Ranch
Great Room open to Kitchen and Dining Area
The Concord Ranch
Great Room features a coffered ceiling and gas fireplace.
The Concord Ranch
Kitchen has plenty of storage and an island for easy food prep.
The Concord Ranch
Kitchen shares a large pantry with the Dining area and opens a beautiful Screen Porch.
The Concord Ranch
Primary Bedroom features a cathedral ceiling and large transom window above bed.
The Concord Ranch
Primary Suite has room for everything with a large walk-in closet.
The Concord Ranch
Primary Bathroom features two vanities and a large tiled shower with a frameless glass door.
The Concord Ranch
Front Bedroom enjoys the privacy of a private alcove
The Concord Ranch
Front Bathroom features a quartz countertop and a transom window above the shower.
2018 Showcase of Homes | Castleton in Sonoma Grove
2,925 Square Feet | 4 Bedrooms | 3 Bathrooms | Ranch
Winner of the 2018 Showcase of Homes Awards for Best Floor Plan and Best Interior Design. This charming & spacious Craftsman-style ranch home features 9 ft. ceilings with an open floor plan that lends itself to entertaining or family get togethers. The entry foyer opens to a formal study with French doors before leading into a spacious family room featuring a coffered ceiling and an abundance of natural light. A gourmet kitchen featuring a large island is also open to the family room and dining room. The Primary Suite featuring a cathedral ceiling with an eye-catching “wallplank” accent wall and large transom window enjoys the convenience of an oversized walk-in closet and Primary Bath featuring tiled shower with semi-frameless doors. Two additional bedrooms, a full bath, laundry room and mudroom complete the the main floor. The garden level look-out basement features a recreation/game room, perfect for relaxing, along with an additional bedroom and full bath
2018 Parade of Homes | Chesapeake in Alexandria
3,212 Square Feet | 4 Bedrooms | 3.5 Bathrooms | Primary Down
Featuring 9′ ceilings, a study off the entrance and a two-story great room that opens into both the kitchen & dining room , the Chesapeake’s open floor plan lends itself to entertaining or large family get togethers. A walk-in pantry offers plenty of storage in the kitchen. The large primary bedroom suite is located on the main floor and features an elegant transom window, walk-in closet and primary bath with a tiled shower and frameless doors. Elegant stairs lead up to the 2nd floor where a bonus room overlooks the great room and is shared by two additional bedrooms.
Chesapeake Great Room
Chesapeake Great Room #2
Chesapeake Staircase
Chesapeake Kitchen
Chesapeake Bonus Room Loft
Chesapeake Master Bedroom
Chesapeake Master Bath
Chesapeake Master Bath #2
2017 Showcase at City Square
3,356 Square Feet | 2 Bedrooms | 3.5 Bathrooms |Luxury Townhome | Primary Up
This 3,356 sq ft townhome is expandable in a variety of ways and features a luxurious owner’s suite, library and dining area with brick accent walls, gourmet kitchen, full basement with English day-light crank out windows, and attached garage with guest suite above.
City Square - Game Room
City Square - Full Basement with English Day-light Crank Out Windows
City Square - Guest Suite over Garage
City Square - Master Bath
2016 Showcase at Griffin’s Ridge: The Fallgate
2,758 Square Feet | 3 Bedrooms | 2.5 Bathrooms
With its Victorian styling, The Fallgate ’42 pays homage to the architectural styling of the adjacent Village of Round Lake and its Victorian heritage. It features three bedrooms, a first floor primary bedroom with barrel ceiling, a hydroponic garden in the kitchen, bookcase and wine storage built into the entry staircase, large bonus room and inviting screen porch and patio.
Griffin's Ridge - The Fallgate - Kitchen
Griffin's Ridge - The Fallgate - Enclosed back porch
Griffin's Ridge - The Fallgate - Back Yard Patio
Griffin's Ridge - The Fallgate - Living Room
Griffin's Ridge - The Fallgate - Back Yard Patio
Griffin's Ridge - The Fallgate - Large Bonus Room in Basement with lots of light
Griffin's Ridge - The Fallgate - Living & Dining Areas
Griffin's Ridge - The Fallgate - Back Yard
2015 Showcase at The Mill at Smith Bridge: The Chesapeake
The Chesapeake - Great Room
The Chesapeake - Staircase
The Chesapeake - Living Room
The Chesapeake - Great Room
The Chesapeake - Staircase
The Chesapeake - Exterior
The Chesapeake - Master Suite Details
The Chesapeake - Master Suite with Accent Wall
The Chesapeake - Kitchen
The Chesapeake - Bedroom 2
The Chesapeake - Basement
The Chesapeake - Bonus Room
The Chesapeake - Covered Patio
The Chesapeake - Master Bathroom
The Chesapeake - Details
The Chesapeake - Master Suite, Closet
The Chesapeake - Master Bath
2013 Showcase in Mckenzie’s Way: Frisco
2013 Showcase Home in McKenzie's Way, a traditional community in Saratoga Springs
2013 Showcase Home in McKenzie's Way, a traditional community in Saratoga Springs
2013 Showcase Home in McKenzie's Way, a traditional community in Saratoga Springs
2013 Showcase Home in McKenzie's Way, a traditional community in Saratoga Springs
2013 Showcase Home in McKenzie's Way, a traditional community in Saratoga Springs
2013 Showcase Home in McKenzie's Way, a traditional community in Saratoga Springs
2013 Showcase Home in McKenzie's Way, a traditional community in Saratoga Springs
2013 Showcase Home in McKenzie's Way, a traditional community in Saratoga Springs
2012 Showcase in Harvest Bend: Whitehall
2012 Showcase Home in Harvest Bend: Whitehall
2012 Showcase Home in Harvest Bend: Whitehall
2012 Showcase Home in Harvest Bend: Whitehall
2012 Showcase Home in Harvest Bend: Whitehall
2012 Showcase Home in Harvest Bend: Whitehall
2012 Showcase Home in Harvest Bend: Whitehall
2012 Showcase Home in Harvest Bend: Whitehall
2012 Showcase Home in Harvest Bend: Whitehall
2012 Showcase Home in Harvest Bend: Whitehall
2011 Showcase in Harvest Bend: Eldan
2011 Showcase Home in Harvest Bend: Eldan
2011 Showcase Home in Harvest Bend: Eldan
2011 Showcase Home in Harvest Bend: Eldan
2011 Showcase Home in Harvest Bend: Eldan
2010 Showcase in Harvest Bend: Elkridge
Photos by Room
Living Areas and Great Rooms
Game Room
The great room and fireplace detail in the 2012 Parade of Homes model. Interior design by Plum & Crimson.
2015 Saratoga Showcase of Homes
The great room and fireplace detail in the 2012 Parade of Homes model in Niskayuna, New York. Interior design by Plum & Crimson.
Kitchens
This kitchen and informal dining area iis from our 2008 Showcase of Homes model.
2011 Showcase of Homes Kitchen
This is the kitchen in our 2006 Showcase of Homes model.
Kitchen in the 2007 Showcase of Homes model.
Kitchen in the 2012 Parade of homes model in Niskayuna, New York. Interior design by Plum & Crimson.
Kitchen view of the 2012 Parade of Homes model in Niskayuna, New York
This is the kitchen in our 2007 Showcase of Homes model.
Dining Areas
Formal dining room in our 2006 Saratoga Showcase Home. Interior design by Plum & Crimson.
Looking toward the informal dining area of the 2012 Parade of Homes model. Interior design by Plum & Crimson.
Informal dining area in the 2012 Parade of Homes model. Interior design by Plum & Crimson.
Bedrooms
Master bedroom in the 2012 Saratoga Showcase Home in Harvest Bend. Interior design by Plum & Crimson.
2015 Saratoga Showcase of Homes
2015 Saratoga Showcase of Homes
A master bedroom in our 2006 Saratoga Showcase Home. Interior design by Plum & Crimson.
Master bedroom in the 2012 Saratoga Showcase Home in Harvest Bend. Interior design by Plum & Crimson.
Master bedroom with tray ceiliings and stencil details in a Belmonte Builders Home. Interior design by Plum & Crimson.
An elegant master bedroom suite with gas fireplace in the 2010 Showcase of Homes Elkridge model in Harvest Bend. Interior design by Plum & Crimson.
One of the kids' bedrooms in our 2011 Showcase of Homes Elden model in Harvest Bend. Interior design by Plum & Crimson.
A luxurious master bedroom in the 2011 Showcase of Homes model in Harvest Bend. Interior design by Plum & Crimson.
Bathrooms
This is the Master Bathroom in the 2012 Showcase of Homes model, The Whitehall. Interior design by Plum & Crimson.
Master bathroom featuring double vanities and luxurious custom shower. Interior design by Plum & Crimson.
2010 Showcase of Homes Master Bathroom
Details
A subtle way to display keepsakes in an otherwise unused space in the 2011 Showcase of Homes model in Harvest Bend. Interior design by Plum & Crimson.
Vast space and clever use of entries in the mud area of the 2012 Parade of Homes model. Interior design by Plum & Crimson.
A unique built-in makes great use of the upstairs hallway in the 2011 Showcase of Homes model in Harvest Bend. Interior design by Plum & Crimson.
Belmonte Builders built the first house in the Albany, N.Y. region to be certified Gold under the LEED (Leadership in Energy and Environmental Design) for Homes program.

