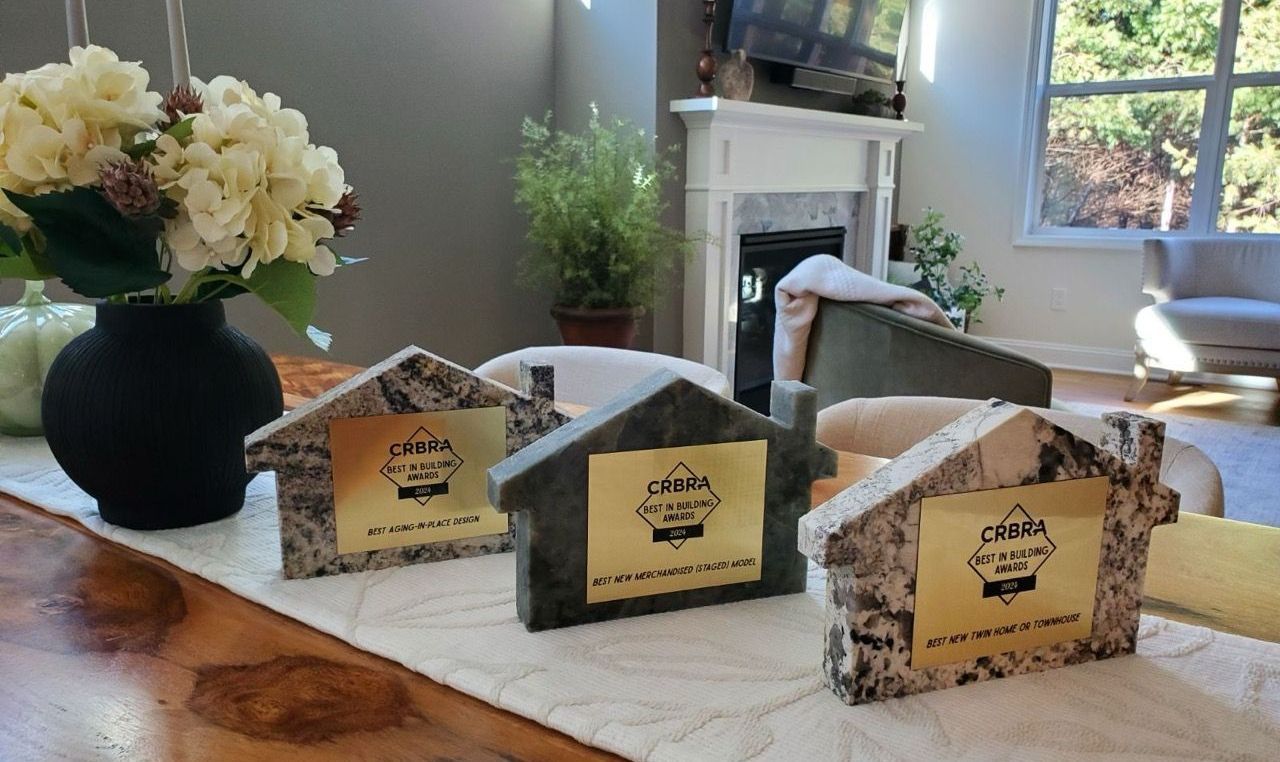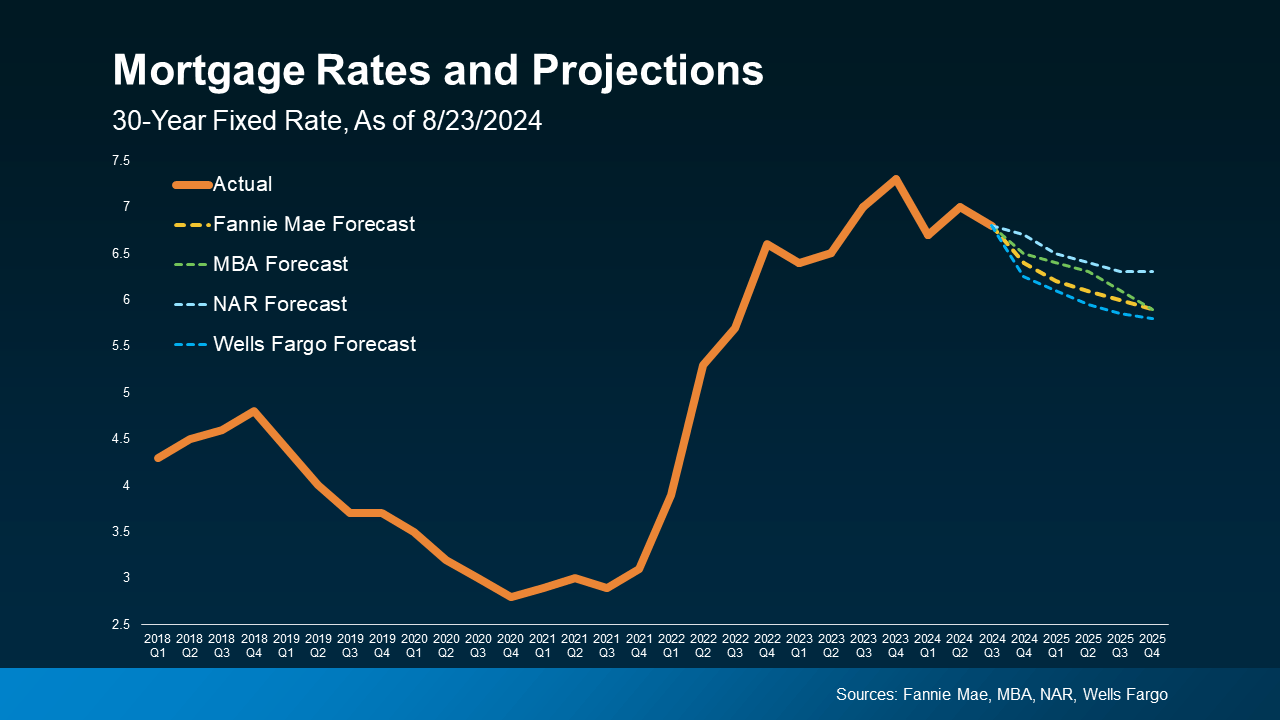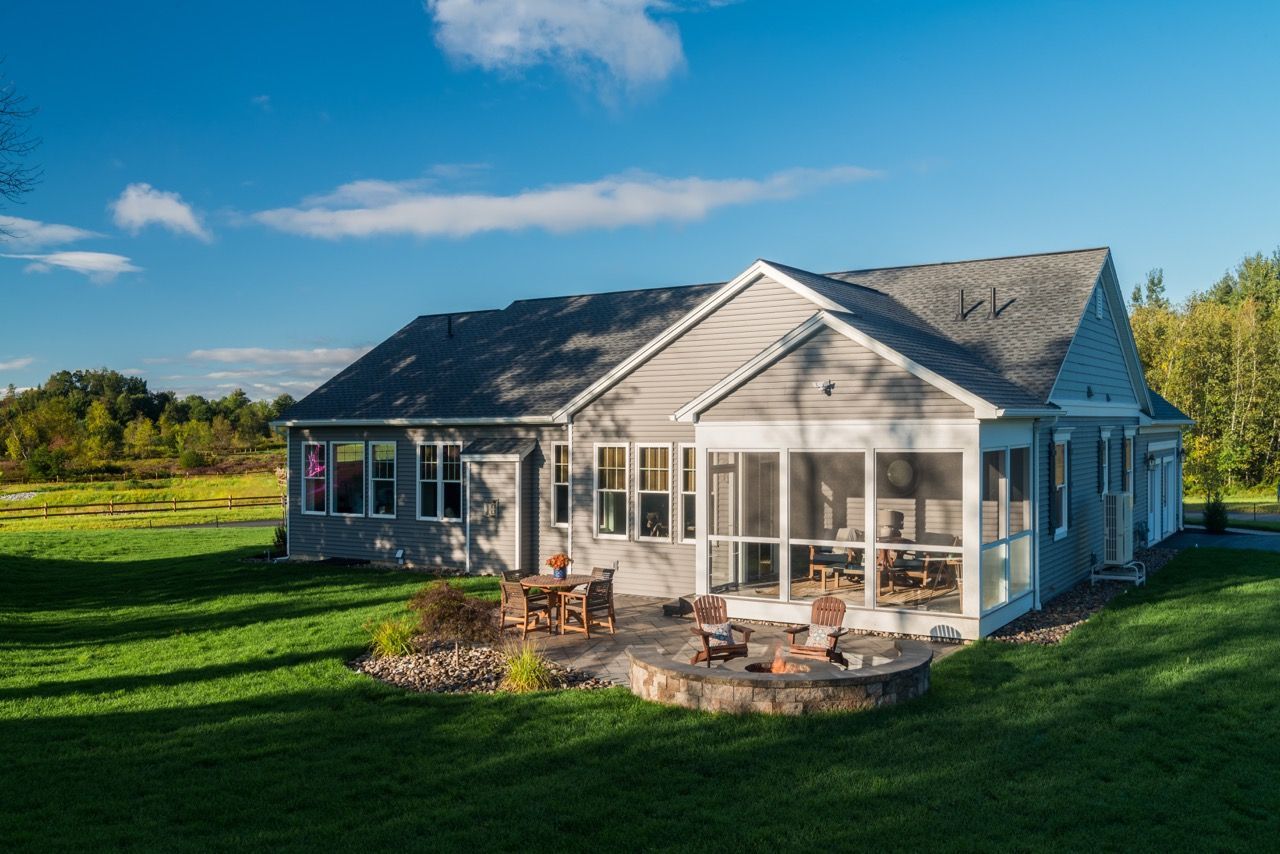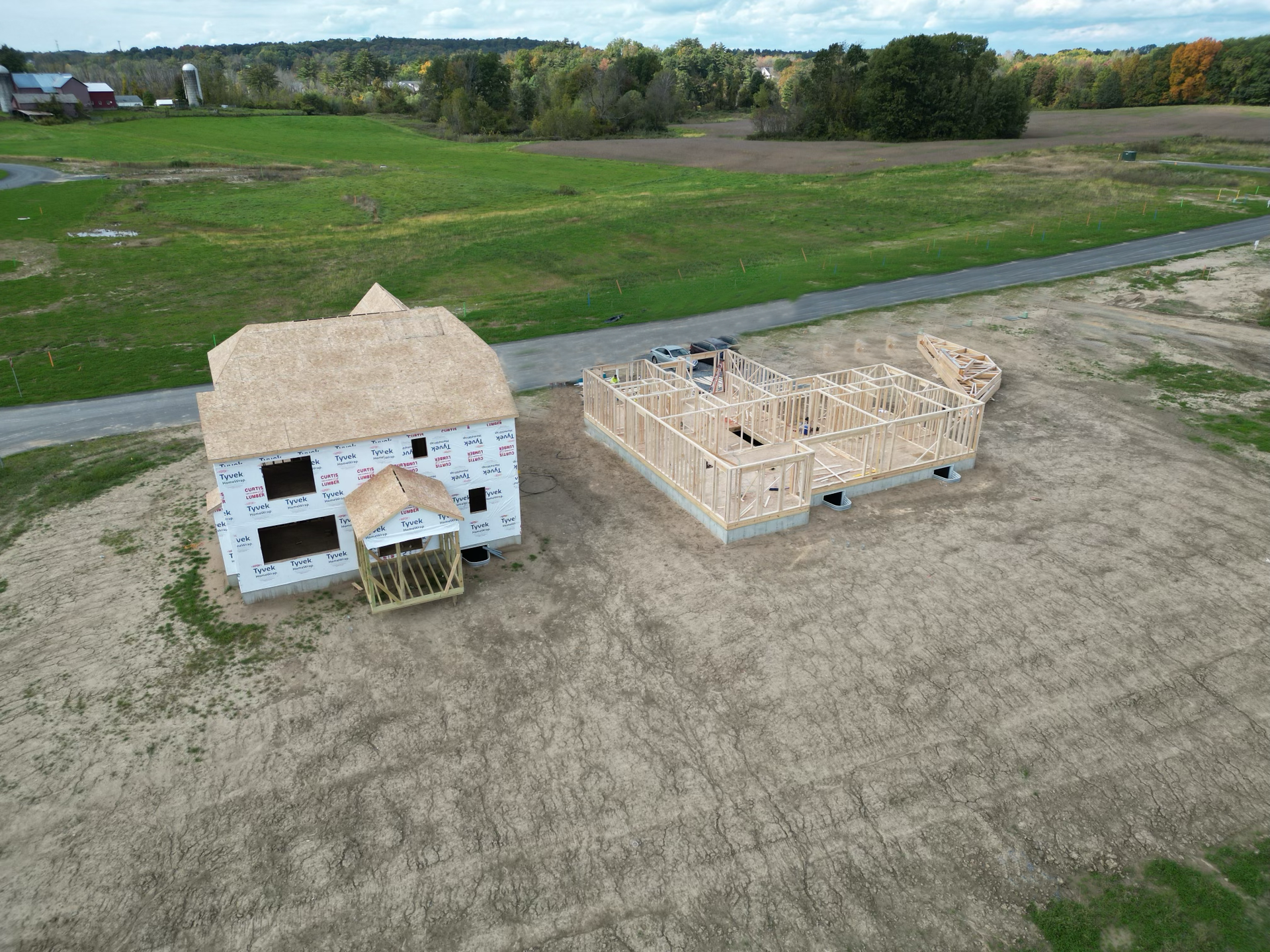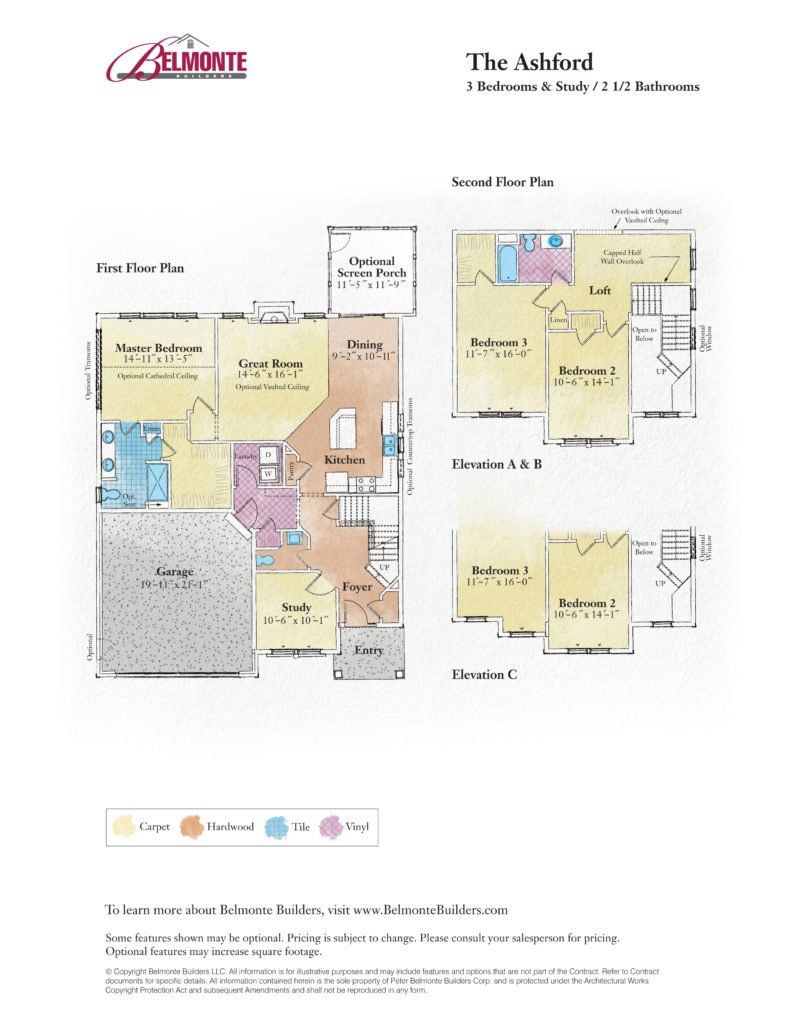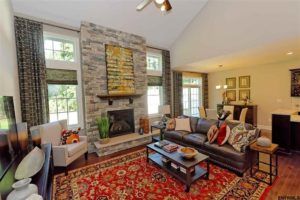Belmonte Builders adds Ashford Floor Plan to Griffin’s Ridge & Alexandria
Belmonte Builders adds Ashford Master Down Floor Plan to Two New Communities: Griffin’s Ridge & Alexandria
In 2018, the Ashford was our top selling Master Down floor plan, accounting for over 50% of new homes built in Chloe’s Way and East Broadway. Due to its popularity, we are excited to offer it in two of our newest communities, Griffin’s Ridge & Alexandria.
When designing the Ashford, we challenged ourselves to develop a “smarter” floor plan at a great price point that works for all stages of life. Today’s family lives, works and plays in a different world than our parents and grandparents. With this change in lifestyle comes different requirements for our homes. Downsizing has become an important part of the home ownership life cycle. Master Down floor plans are both convenient and a good long-term investment, since they make aging in place easier.
Our goal when designing the Ashford was to focus on the living spaces people want and trim away elements they don’t. We know first impressions are important and the Ashford makes a great first impression with its large entry foyer, eye-catching staircase and Formal Study. As you step into the Kitchen from the Foyer, you can feel the design broadening into an open, efficient and very livable floor plan. By utilizing a large combo Kitchen/Dining/Great Room instead of separate rooms for each, we create traffic patterns without walls maximizing the living space on the main floor. The open floor plan creating the setting for entertaining or family get-togethers. An optional Screen Porch off the Dining Room offers even more flexibility.
The Master Suite is more than spacious and offers the option of Cathedral ceiling and/or oversized transom windows. There is plenty room for everything with a large walk-in closet off the Master Bath featuring a double vanity, quartz countertops and separate linen closet. Two additional Bedrooms, a Full Bath and Loft overlooking the Great Room offer even more flexibility on the 2nd floor for children or guests.
It’s easy to see why the Ashford become our top selling Master Down floor plan. Its spacious, open floor plan offers lots of flexibility and plenty of space for everything. Plus, with a choice of three distinct front elevations, customers can choose a look and feel that fits their style. The Ashford is a plan that’s flexible enough to work for a lifetime…at a great price.
For more details about the Ashford floor plan, click here.
Share
