Cypress Twin Home Wins Three (3) 2024 Best in Building Awards
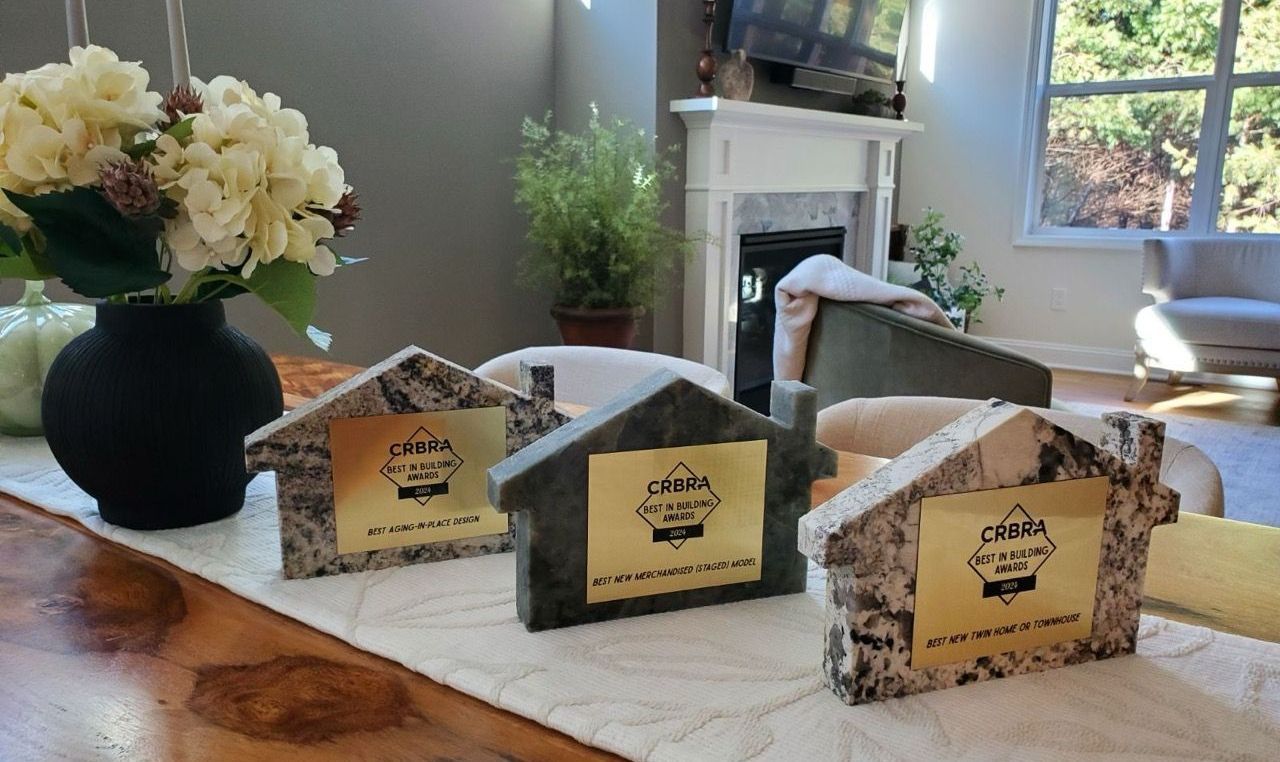
On November 14th, Belmonte Builders was honored to take home three(3) awards for our Cypress Twin Home at the 2024 Capital Region Builders & Remodelers Association’s (CRBRA) Best in Building Awards night. We were proud that our Cypress model home at 22 Daintree Drive was recognized for:
- Best New Twin Home or Townhome
- Best New Merchandised (staged) Model
- Best Aging in Place Design
Best New Twin Home or Townhome
Judging criteria: overall conceptual plan, interior layouts, and exterior elevations
22 Daintree Drive’s Craftsman-style elevation makes a great first impression featuring cultured stone accents and a covered entry. The open design of this 2 bedroom, 2 bath Cypress twin home makes it welcoming and comfortable for everyday living. Windows on three sides flood the home with natural light, while hardwood floors add to the open feel, seamlessly flowing from the foyer into the study and beyond. French doors in the study add elegance, and the inclusion of a closet makes it easily adaptable into a third bedroom.
The kitchen features a large working island with a rich chocolate finish, and seating for three. Premium upgrades like Quartz countertops, under-mount lighting, cushion-close drawers, and stainless steel appliances (including a gas range), make cooking a pleasure. The great room features a coffered ceiling and a gas-burning fireplace. A beautiful three-season room off the great room provides additional living space and steps down to a large paver patio.
A private alcove off the great room lends privacy to the primary bedroom suite featuring a cathedral ceiling and natural light from large windows. The primary bath features a double-sink vanity with a Quartz countertop and a beautiful, hexagonal-tiled shower with a Corian bench.
An additional bedroom and full bath are conveniently located off the foyer. The laundry room, featuring a folding area, and the mudroom featuring a bench are easily accessible from the foyer and the fully sheet-rocked two-car garage.
Best Aging in Place Design
Judging criteria: overall conceptual plan, interior layouts, and exterior elevations
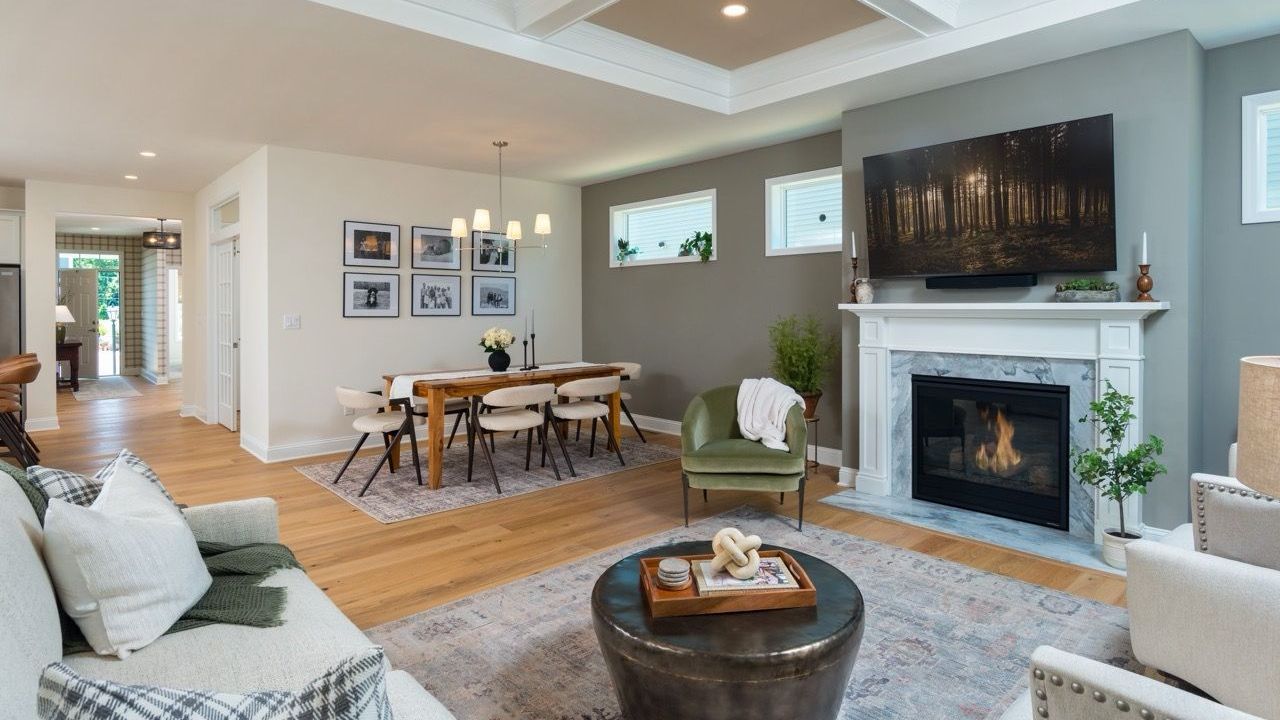
The Cypress floor plan is thoughtfully designed for those seeking single-level, maintenance-free living with key accessibility features such as ADA-compliant openings. This spacious 2-bedroom, 2-bathroom twin home is part of the Forest Grove HOA, granting access to a community center, outdoor pool, pickleball courts, and over 7 miles of scenic walking trails, making it perfect for those who enjoy an active lifestyle.
The home's energy-efficient design includes a two-car garage and features that promote comfortable living and long-term adaptability. The welcoming entryway leads into a bright and open floor plan with natural light streaming from windows on three sides. Hardwood floors flow seamlessly throughout the common areas including the study featuring French doors and a closet, making it easily adaptable into a third bedroom.
The open-concept kitchen features a large island with seating for three, perfect for casual dining and entertaining. Premium finishes like cushion-close drawers and a gas range make cooking a delight. The adjacent great room boasts a coffered ceiling, and gas fireplace. The great room opens into a beautiful 3-season room that steps down to a large paver patio for outdoor relaxation.
The primary suite is a private retreat, featuring a cathedral ceiling, and a luxurious bathroom with a double-sink vanity, quartz countertops, a large tiled shower with a Corian bench and access to a spacious walk-in closet.
Best Merchandised/Staged Model Home
Judging criteria: overall conceptual plan, interior layouts, and exterior elevations
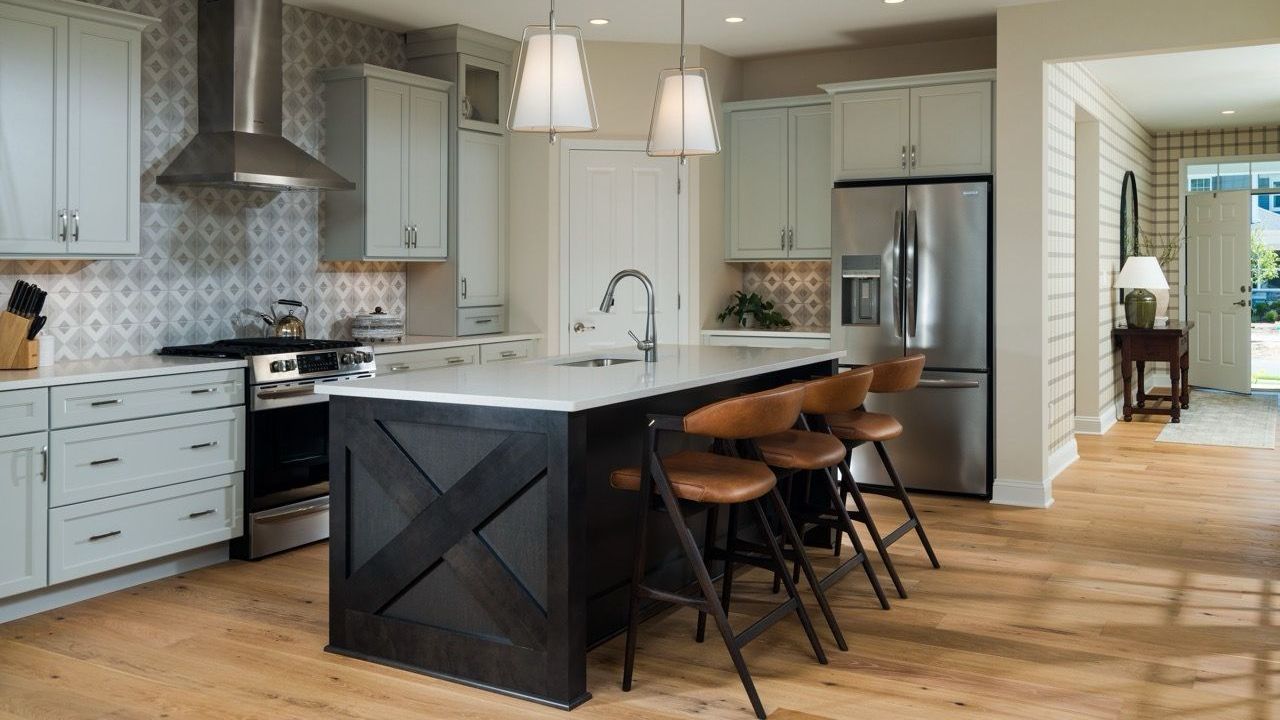
22 Daintree Drive showcases our Cypress premium twin home ranch plan. This surprisingly spacious 2 bedroom, 2 bath floor plan illustrates livability and attention to detail with simple, yet elevated charm. Cultured stone accents and a covered entry make a great first impression, while designer wallpaper catches the upon entry. Windows on three sides provide plenty of natural light, while European white oak 7-1/2″ wide-plank hardwood flooring seamlessly flows from the foyer to the study and other common areas including the study. A private study, perfect for remote work, features elegant French doors with a transom window above and a closet with custom shelving for easy storage.
The kitchen’s off-white perimeter cabinets and subtle white quartz countertops with gray accents provide a neutral backdrop, while the working island’s deep brownish-gray finish adds warmth and depth. The kitchen includes a ceramic tile backsplash, under-mount lighting, cushion-close drawers, and upgraded appliances, including a stainless steel gas range. Neutral tones continue into the adjacent dining area and great room featuring a coffered ceiling, a gas-burning fireplace with a granite surround, and a 65” Sony TV with a Sonos bar mounted above. Just off the great room, a three-season screened porch with plexiglass panels offers comfortable seating with a loveseat and two side chairs and opens to a cozy 12′ x 12′ paver patio, seamlessly blending indoor and outdoor living.
An alcove offers privacy for the primary bedroom suite featuring an eye-catching, textured accent wall, cathedral ceiling and large walk-in closet with custom shelving. The primary bath includes a double-sink vanity with quartz countertops, a large shower tiled in a white hexagonal pattern with a Corian bench, and a frameless shower door. The guest bedroom is located off the foyer and has access to a full hallway bath. The laundry room features elegant wall coverings, shelving and a countertop for folding, while the mudroom, with a coat closet and bench, is conveniently located just off the fully sheet-rocked and painted two-car garage.
* The CRBRA Best in Building Awards is the Capital Region’s premier award program recognizing creativity, ingenuity and advancement in residential building. Through the Best in Building Awards competition, CRBRA builder, remodeler and industry-related associate members enter their best projects from kitchens and baths to floor plans and home features.
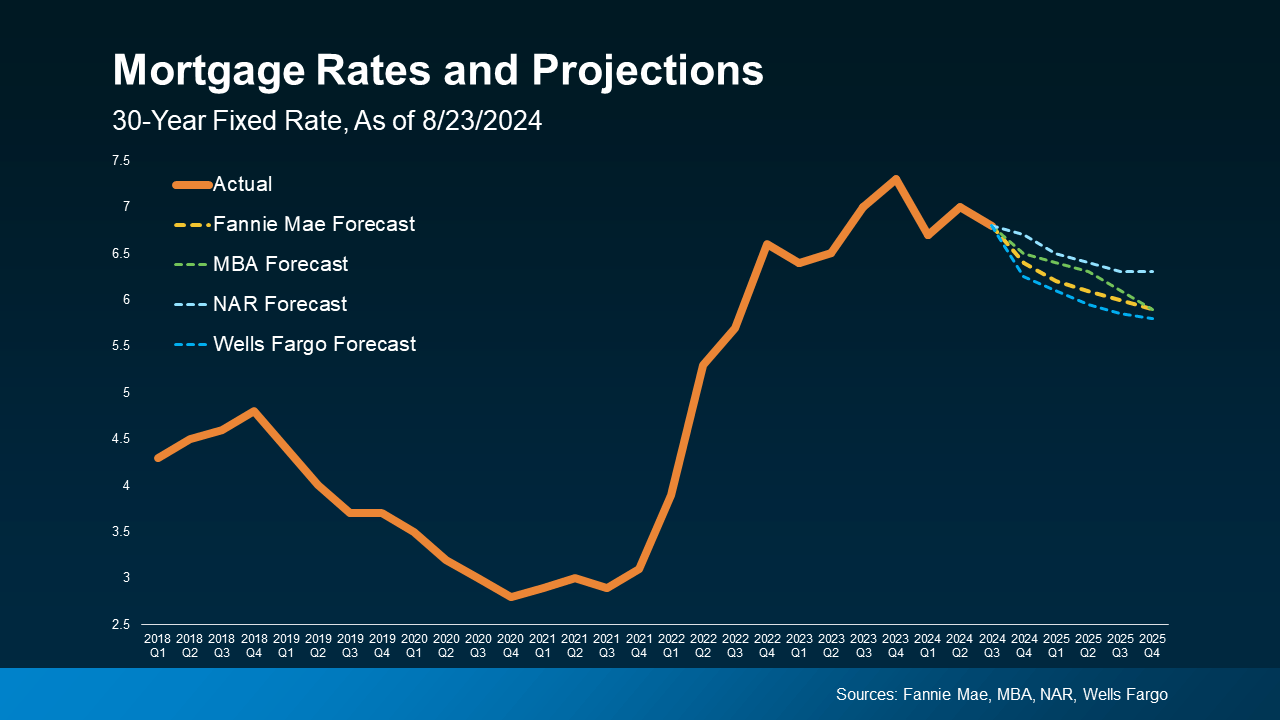
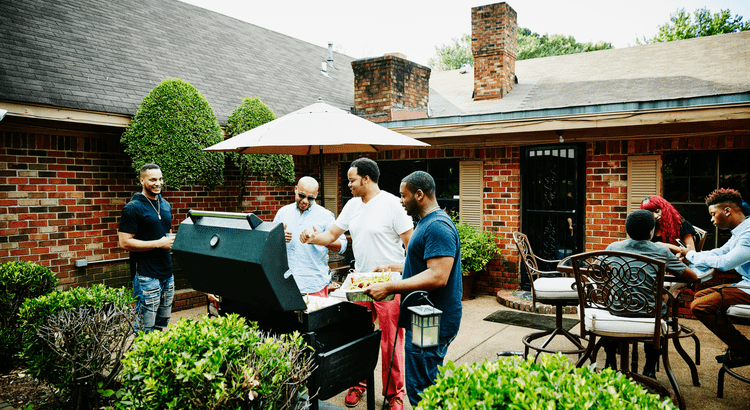
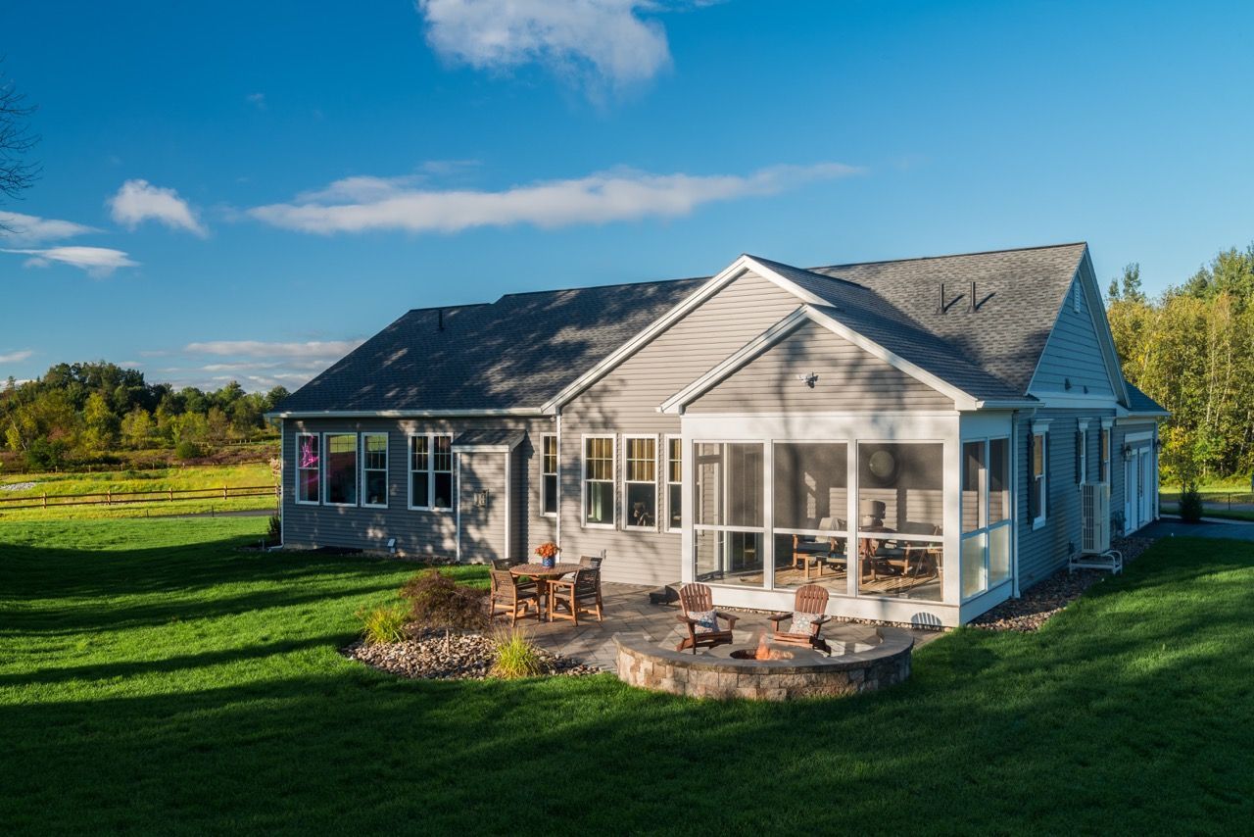
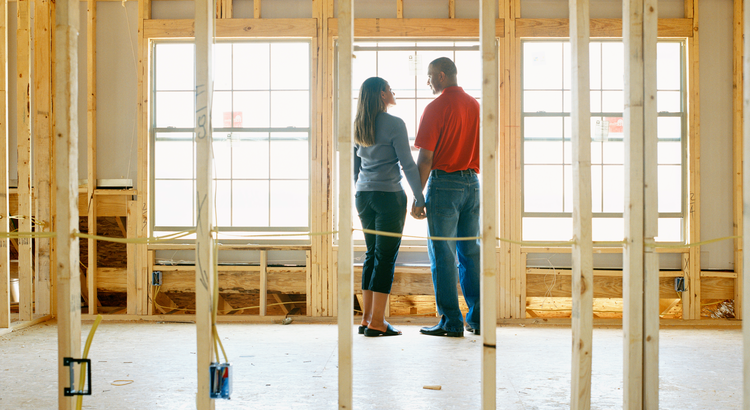



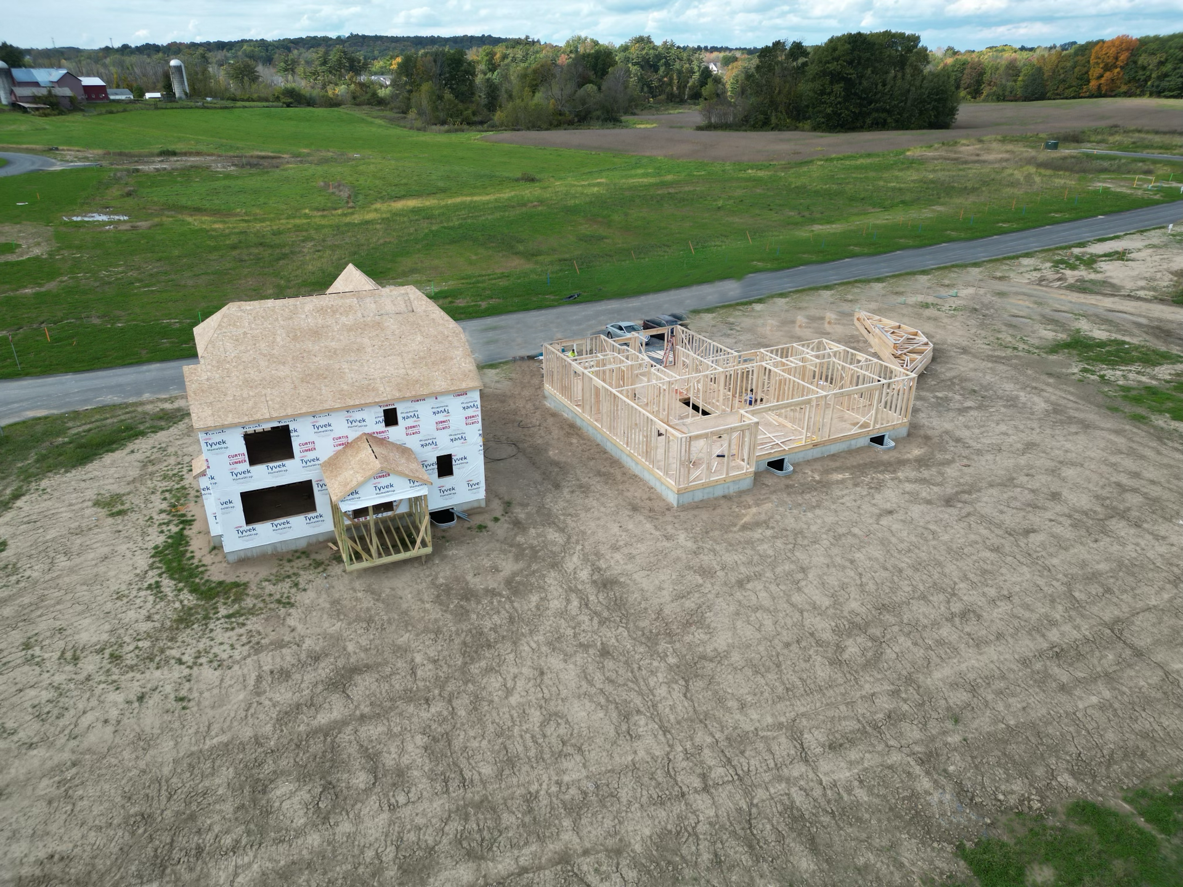
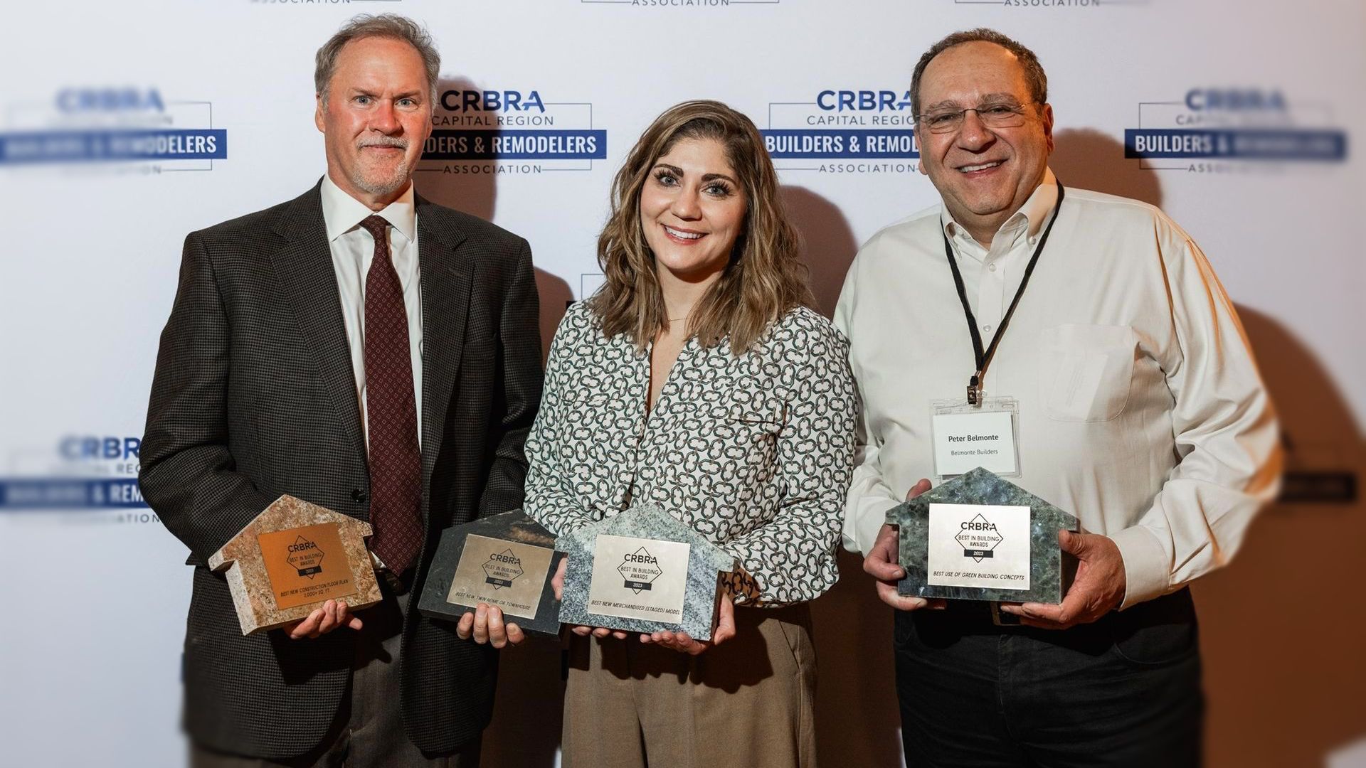
Belmonte Builders built the first house in the Albany, N.Y. region to be certified Gold under the LEED (Leadership in Energy and Environmental Design) for Homes program.





