Belmonte Builders had a Big Night at the 2023 CRBRA Best in Building Awards
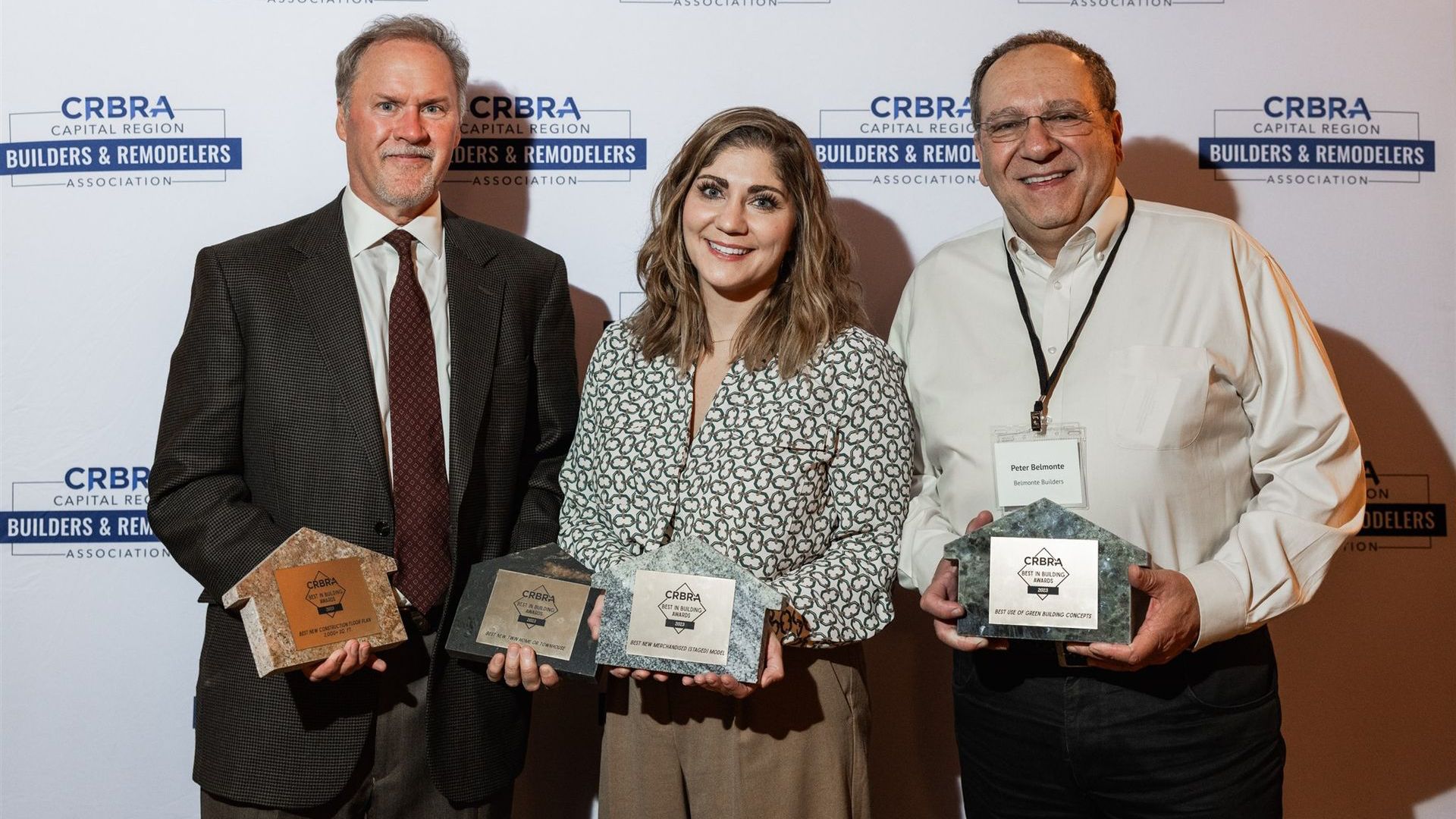
Belmonte Builders was honored to receive four (4) awards on Thursday, November 2nd at the 2023 Capital Region Builders & Remodelers Association’s (CRBRA) Best in Building Awards dinner. We were proud to be recognized for excellence in the following categories:
- Best New Construction Floor Plan (for our Westerly ranch - model home in Forest Grove)
- Best New Merchandised (staged) Model (for 2 Daintree Drive, model home in Forest Grove)
- Best New Twin Home or Townhome Project (for our Twin Homes at Forest Grove)
- Best Use of Green Building Concepts (for 8 Scarlet Street, Waite Meadows model home)
The CRBRA Best in Building Awards is the Capital Region’s premier award program recognizing creativity, ingenuity and advancement in residential building. Through the Best in Building Awards competition, CRBRA builder, remodeler and industry-related associate members enter their best projects from kitchens and baths to floor plans and home features.
Best New Construction Floor Plan
(< 2,000 sq. ft.)
When designing the Westerly, our goal was to create a floor plan that would appeal to young families and empty nesters alike. To do that, we focused on the living spaces that people really want, trimming away elements that they don’t. We dropped the private dining room and added more square footage to common areas, creating an open floor plan designed for comfortable living and entertaining.
This surprisingly spacious 3-bedroom, 2-bath ranch makes a great first impression. A large entry foyer greets you and flows naturally to a formal study and then further into the living space of the home. Two additional bedrooms and a full bath are tucked away in a private alcove off the foyer. The great room is open to the kitchen and dining area and features the choice of a unique ceiling detail. The kitchen has plenty of room for everything with a large working island and a walk-in pantry. The option to add a screened porch or sunroom off the kitchen increases the overall living space. The primary suite has lots of options for customization including the opportunity to add 2 feet to the back wall and the choice of a tall cathedral ceiling. The lower level of the home offers even more room for personalization.
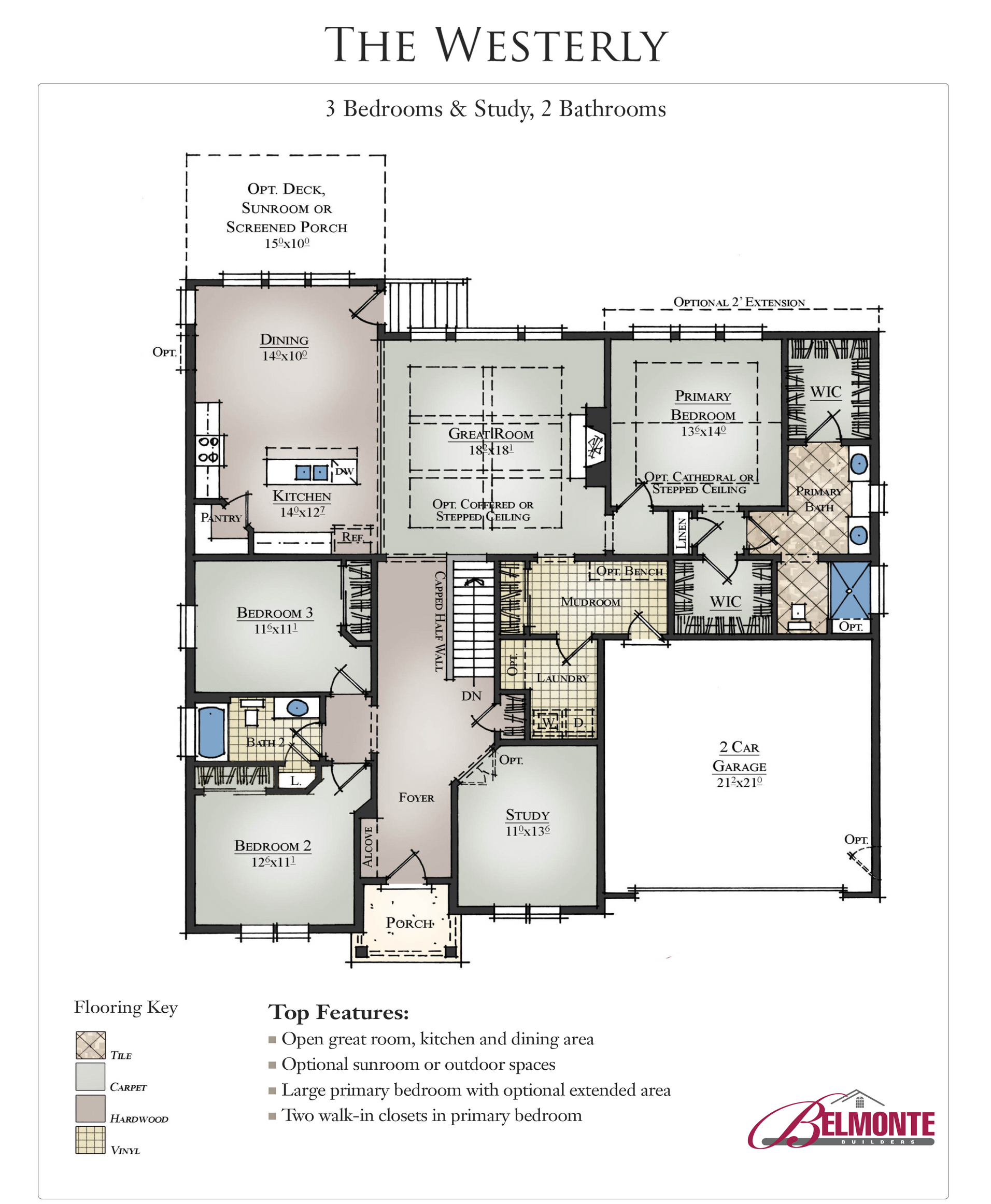
FLOOR PLAN: WESTERLY
3 BR, 2 BA Primary Down
with a Study
Best New Merchandised (Staged) Model
2 Daintree Drive, our Westerly model, was designed to appeal to the mature, 45+ homebuyer - a buyer that demands quality and knows what they want. This 4 bedroom, 3 bath home illustrates livability and attention to detail with elevated, farmhouse charm.
From the minute you enter the Foyer, this home makes a great first impression with an eye-catching, designer wallpaper. It then flows into an elegant, monochromatic Study where natural light from the front windows and floor-to-ceiling bookcases create the perfect environment to work or relax. An adjacent hallway showcases two additional bedrooms with a comfortable bathroom in-between.
From the Foyer, the Great Room, Kitchen and Dining area all open to each other, making this home wonderful for dinner parties. The cozy Great Room features a coffered ceiling, large windows and a nice built-in TV, next to the fireplace. In the kitchen, white cabinets with a linen tile backsplash provide a perfect backdrop for the bourbon-stained range hood and matching custom island.
Tucked away in an alcove, the primary suite is truly a private oasis. Featuring a chandelier of wooden beads, fresh linens, a sage green vanity and unique Trapezium tiles, this suite really captures an elevated bohemian vibe.
A screened porch, located off the back of the home, leads you to a large paver patio with an outdoor kitchen and fire pit. This backyard represents such a great outdoor living space. And with the finished lower level, this home truly has it all.
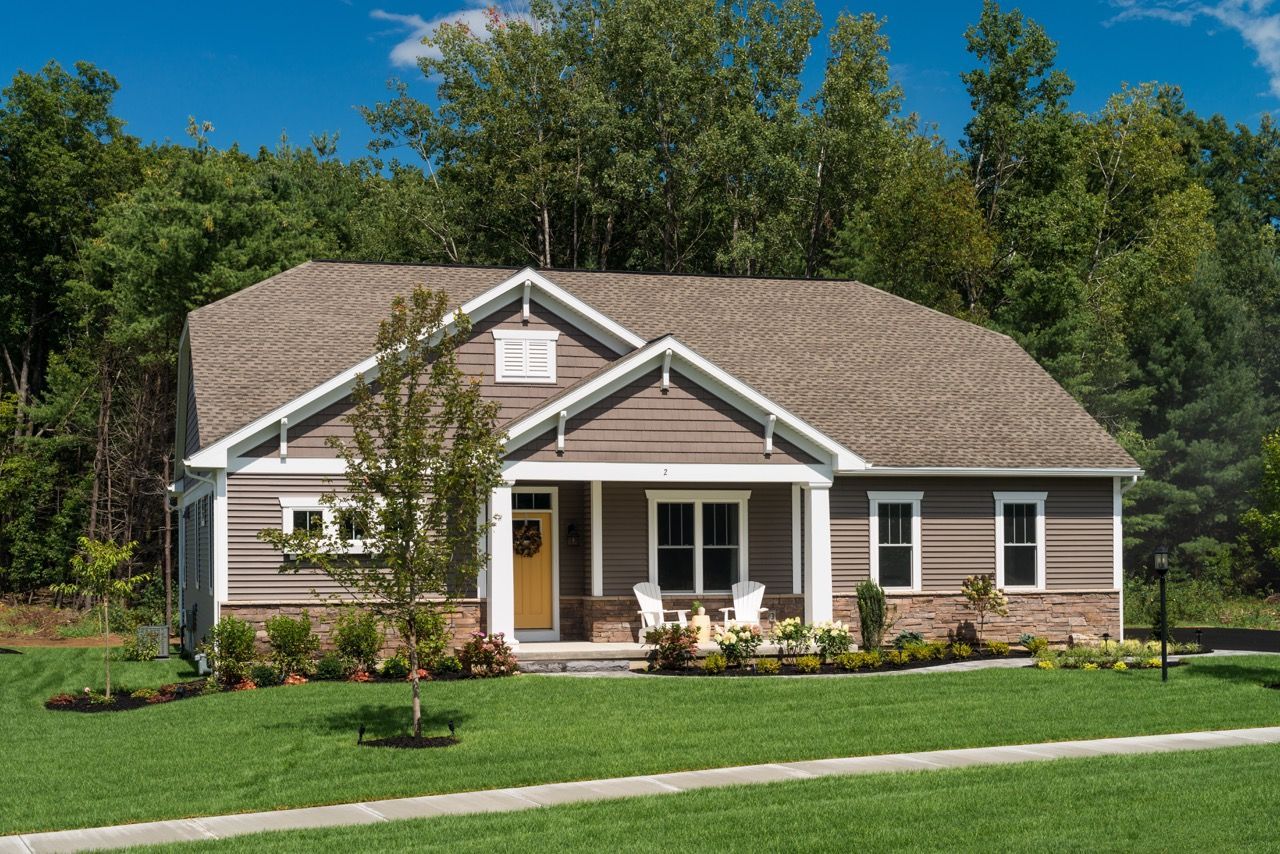
2 Daintree Drive
Westerly, 4 BR, 3.5 BA
(Study & Screened Porch)
Award-Winning Ranch Floor Plan
Button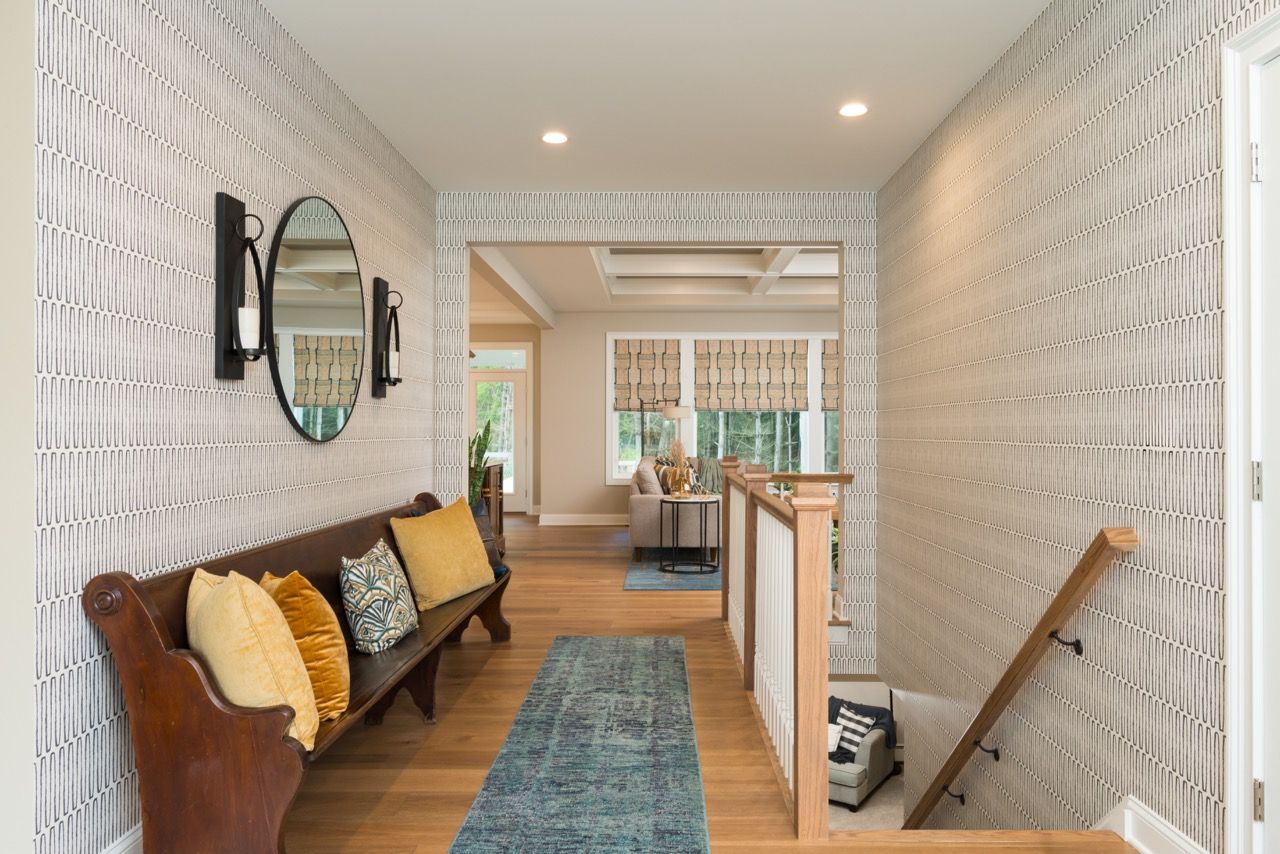
2 Daintree Drive
Foyer open to lower level and study
Button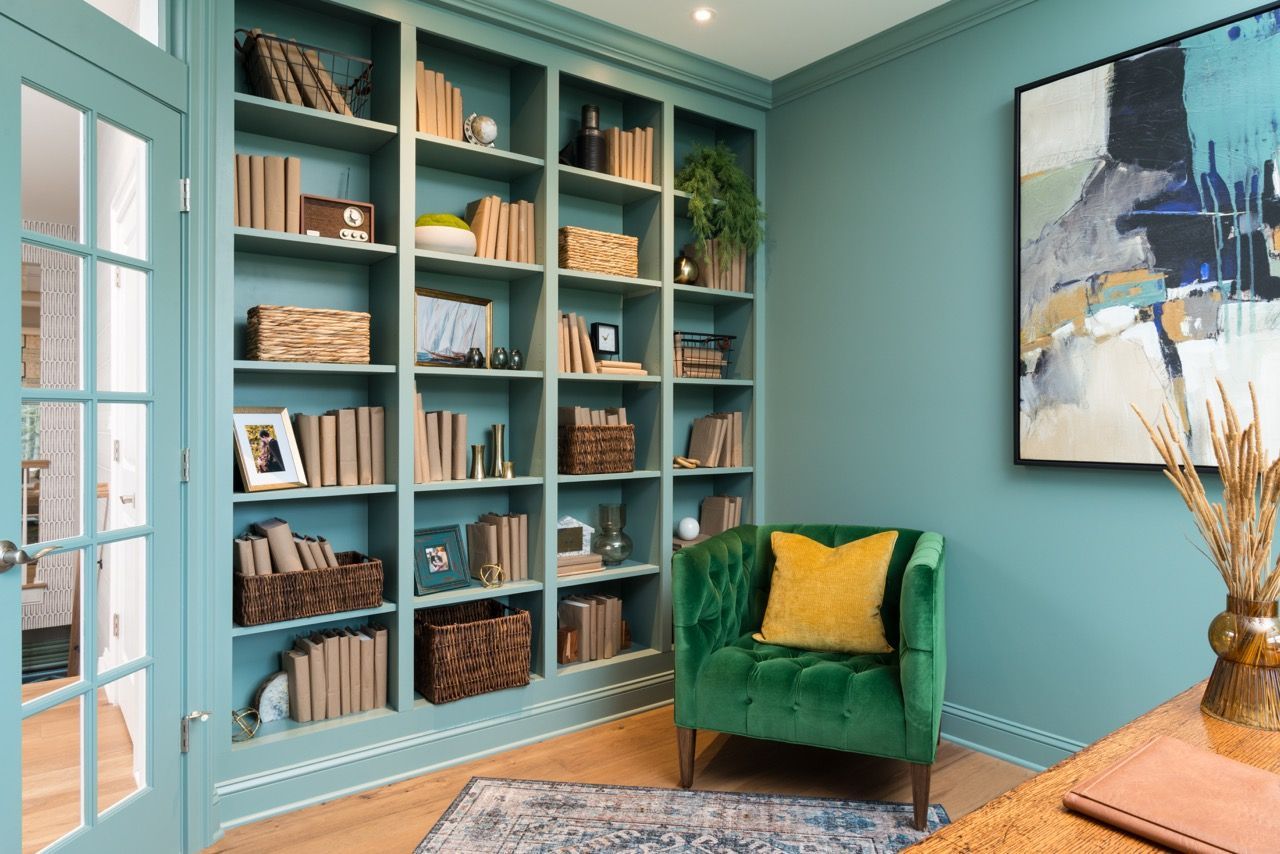
Slide title
2 Daintree Drive
Formal study with built-in bookcases
Button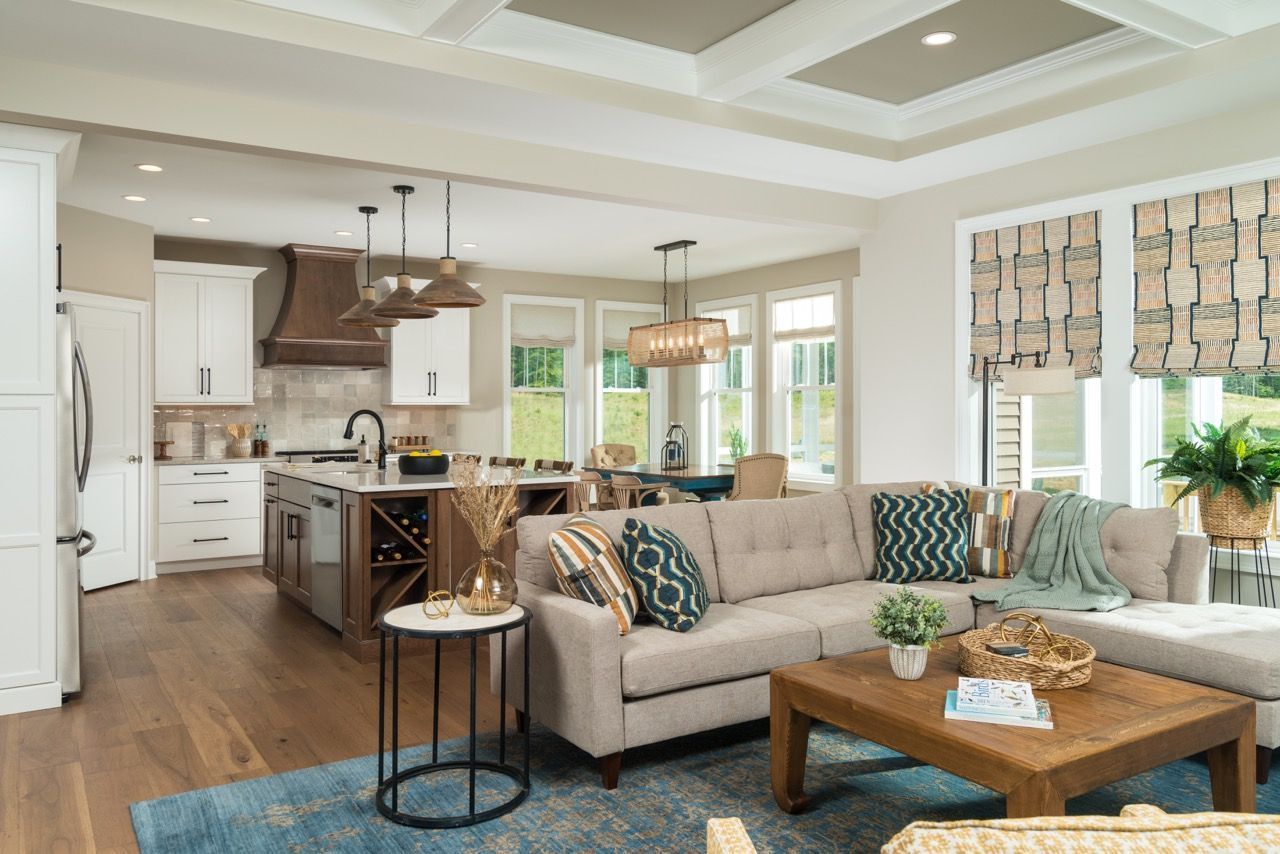
Slide title
2 Daintree Drive
Open floor plan perfect for entertaining
Button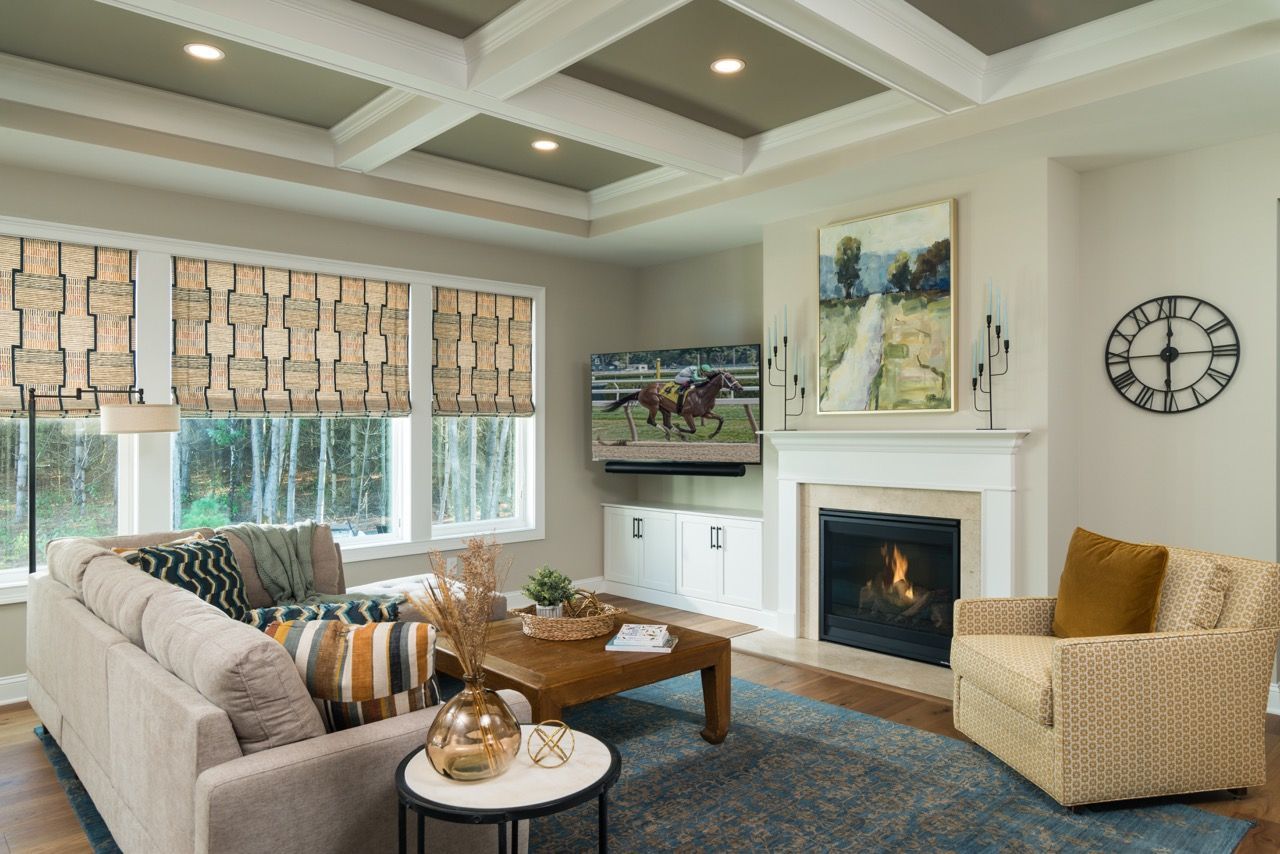
Slide title
2 Daintree Drive
Great room with coffered ceiling
Button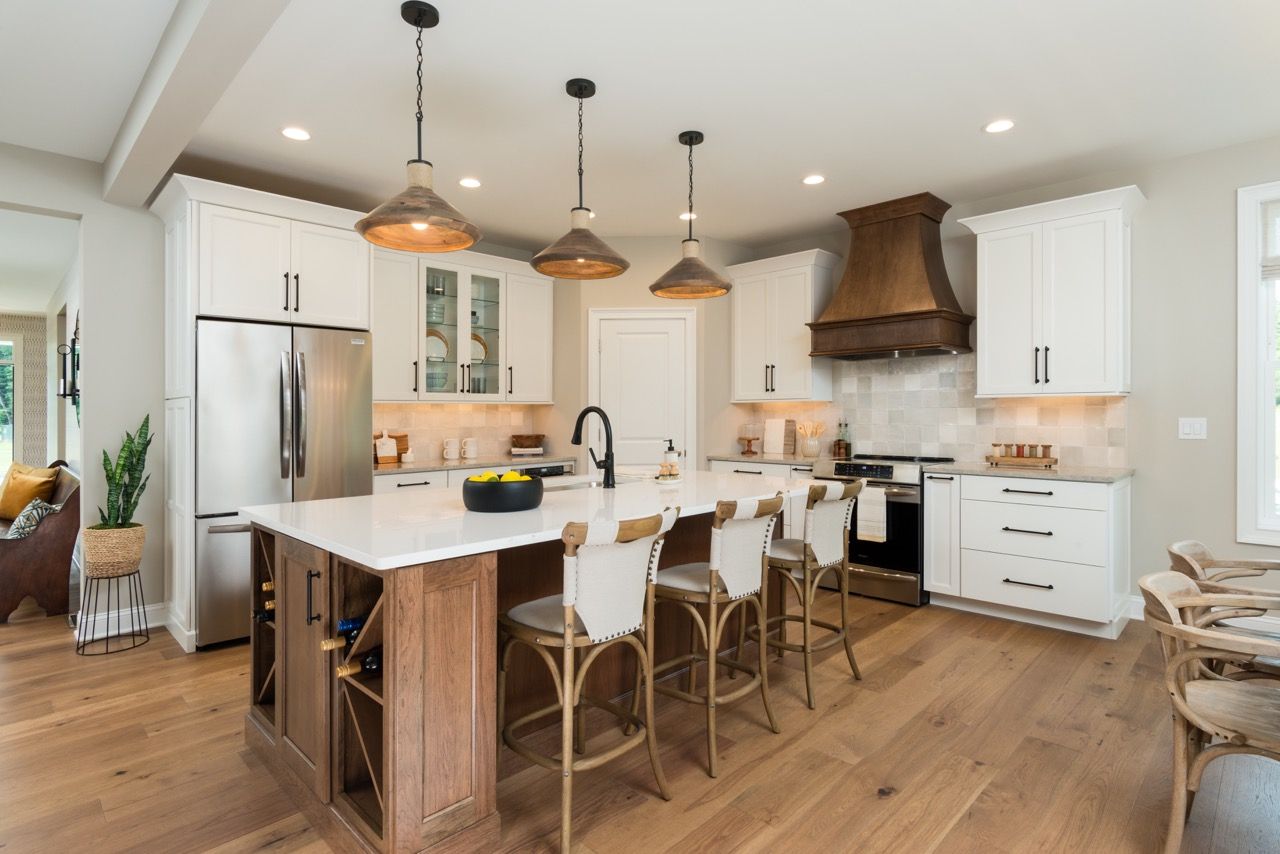
Slide title
2 Daintree Drive
Gourmet kitchen featuring a large working island
Button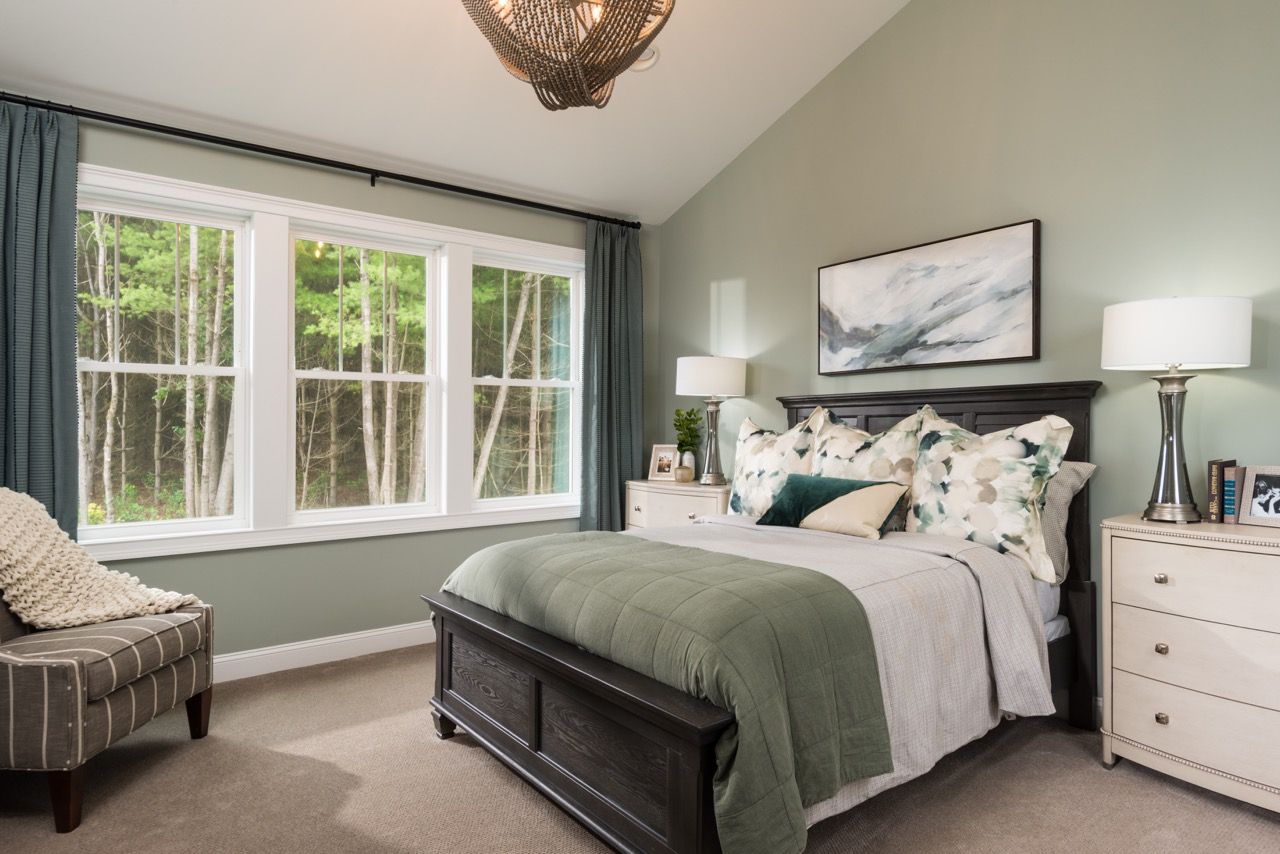
Slide title
2 Daintree Drive
Spacious Primary Suite
Button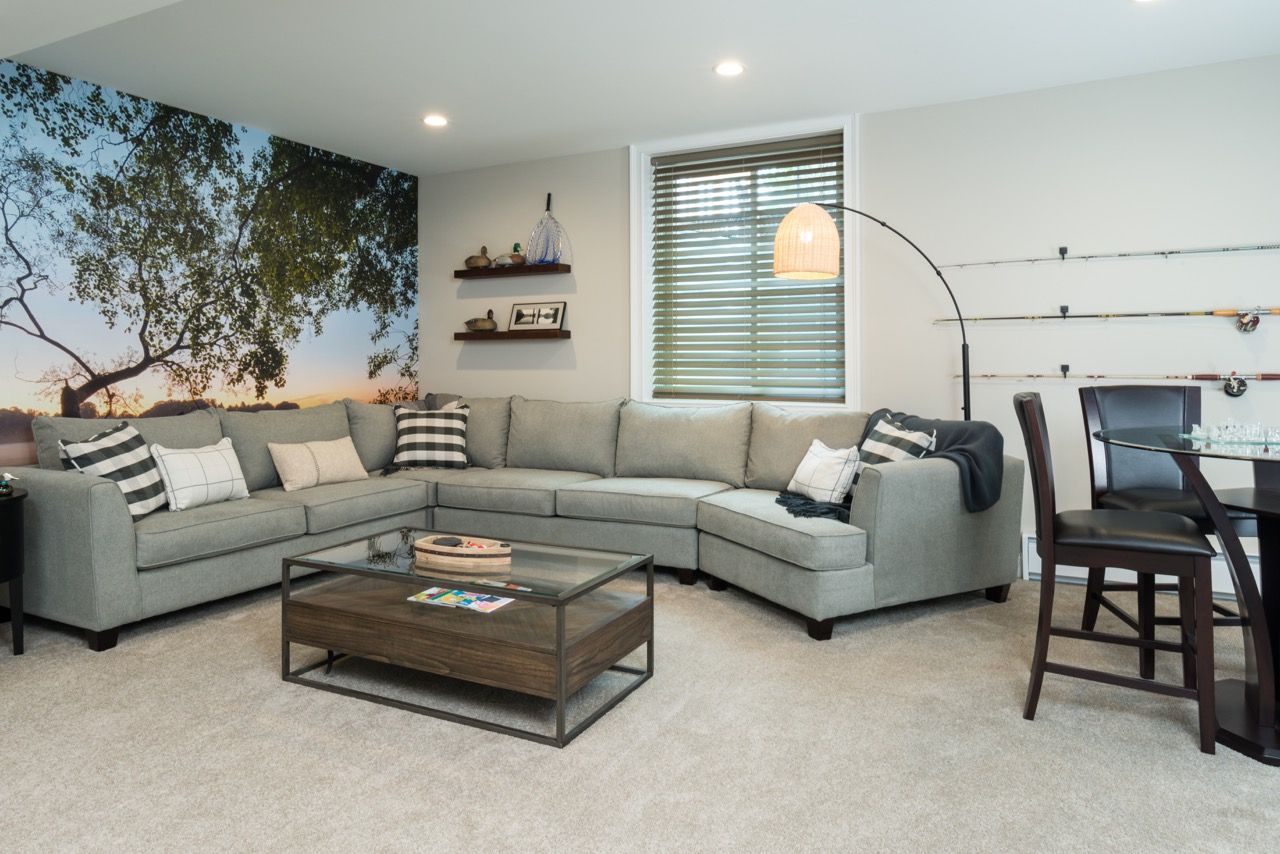
Slide title
2 Daintree Drive
Lower Level media room
Button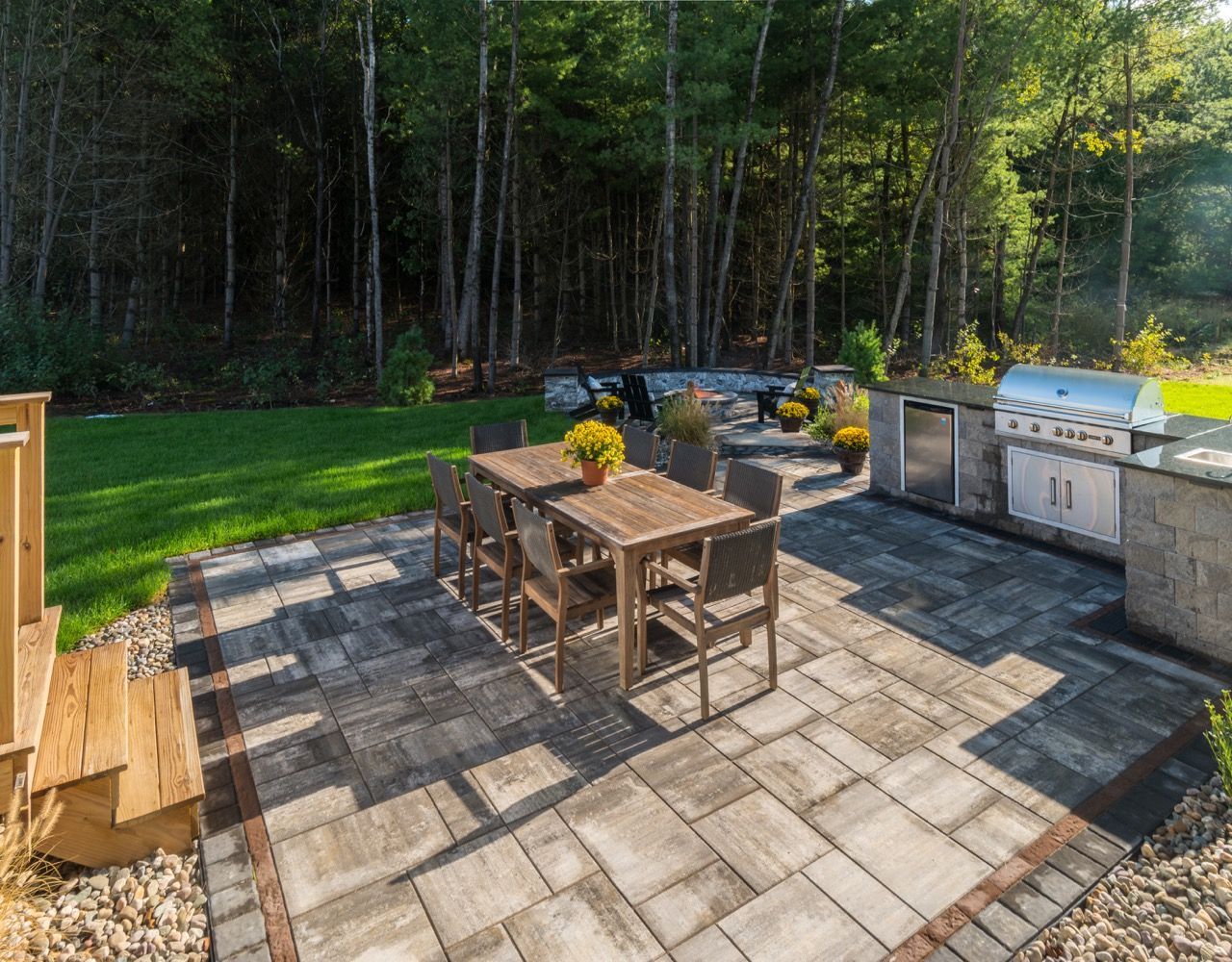
Slide title
2 Daintree Drive
Paver patio featuring an outdoor kitchen and a fire pit
Button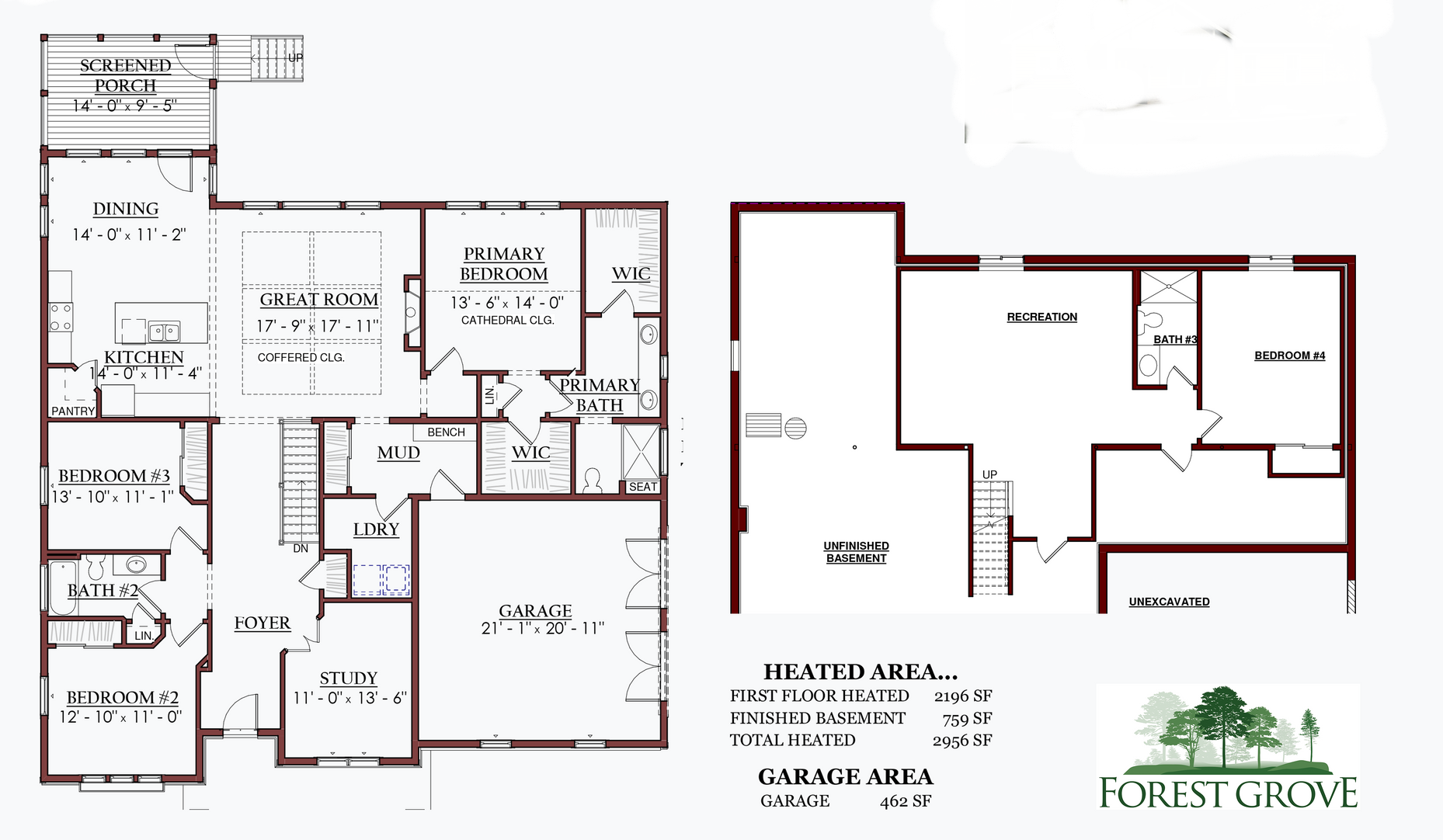
Slide title
Write your caption hereButton
COMMUNITY:
FOREST GROVE
MODEL HOME ADDRESS:
2 Daintree Drive
Saratoga Springs, NY 12866
Hours:
Saturday & Sunday, 12pm - 3pm
or by appointment
Contact:
Sharon Byrne
Best New Twin Home or Townhome Project
The Twin Homes at Forest Grove offer the perfect balance of convenience and comfort. When developing the The Twin Homes at Forest Grove, our goal was for them to blend in seamlessly with the single-family homes in the neighborhood. To achieve that goal, we designed each with charming Craftsman-style elevations including details like porches, columns, and cultured stone accents. The result is twin homes with great street appeal.
Unlike typical townhouses, the Twin Homes at Forest Grove are all premium end units featuring windows on three sides which provides maximum natural light and ventilation. Each home also has its own private two-car garage and enjoys the convenience of maintenance-free living. A variety of master down and ranch floor plans offer plenty of choices appealing to both downsizers and those looking to purchase a 2nd home.
A part of the Forest Grove HOA, the twin homes also enjoy access to a breadth of amenities including a 5,000 sq. ft. community center with a working kitchen, a large fitness room, a beautiful outdoor pool, pickleball courts, and more. Designed to encourage residents to get outdoors, Forest Grove features sidewalks, street lamps, pocket parks and 7+ miles of walking trails, some paved for strollers and easy walking, and others with natural forest floors.
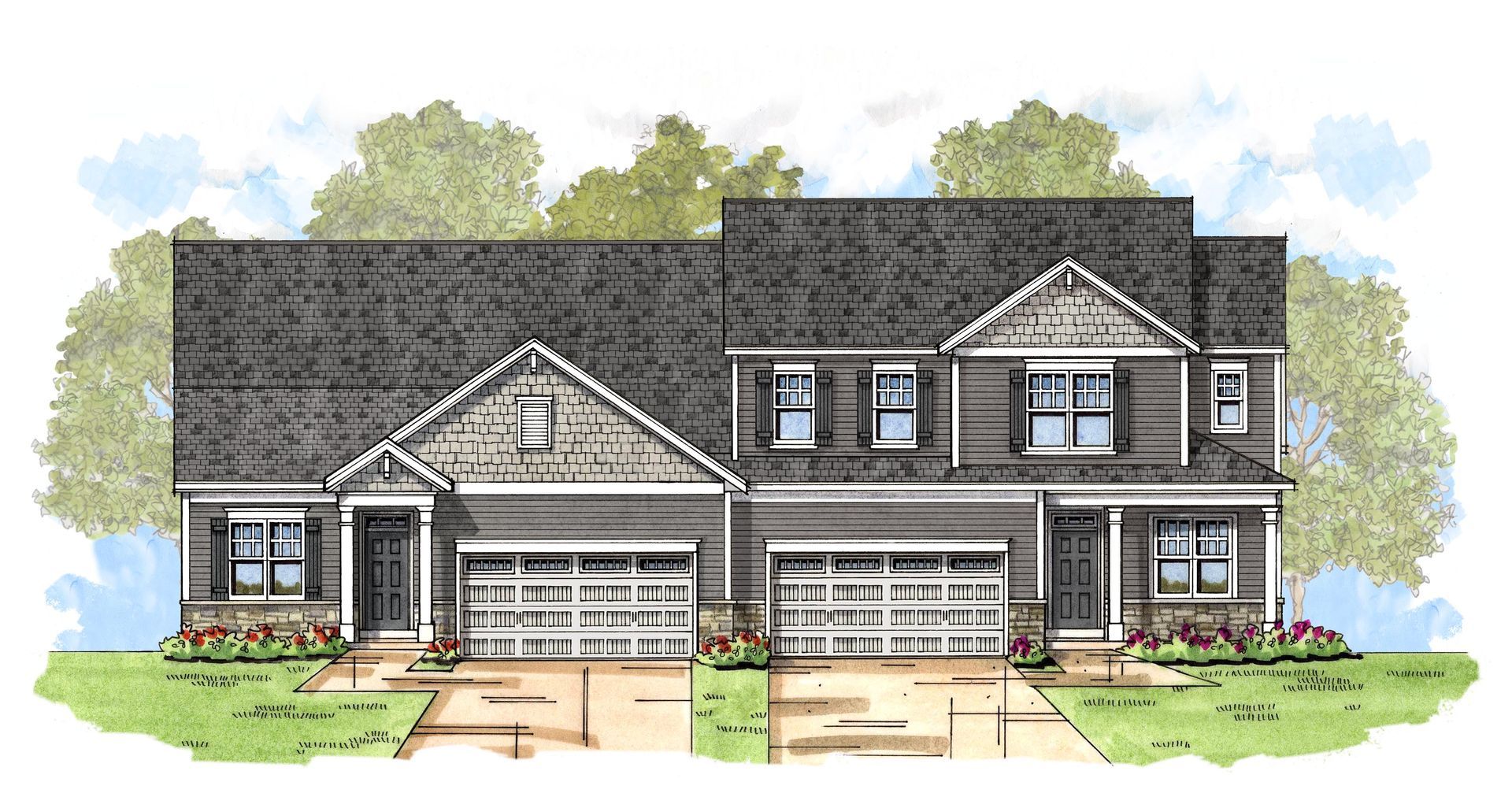
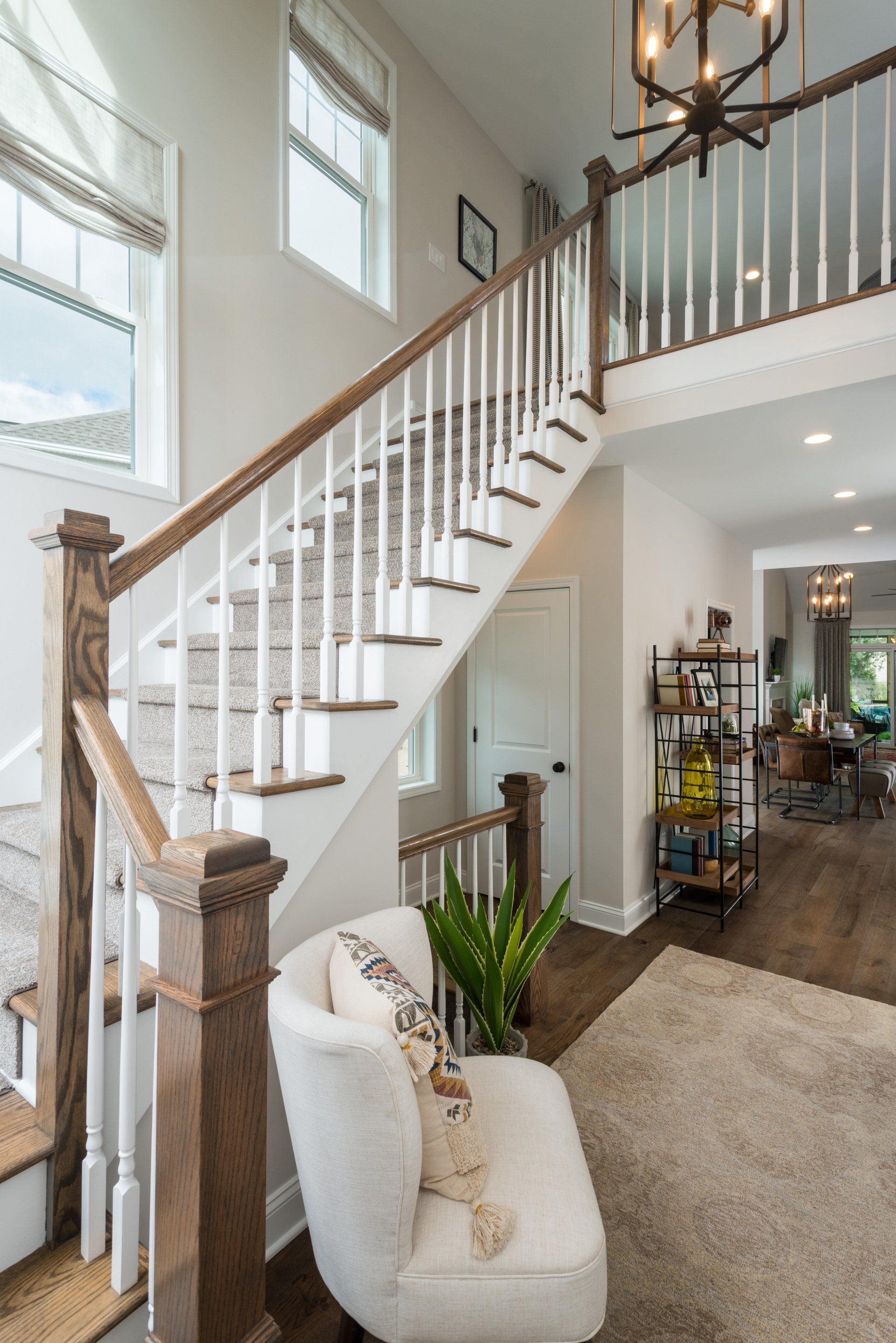
Slide title
(Maple Twin Home Floor Plan)
Button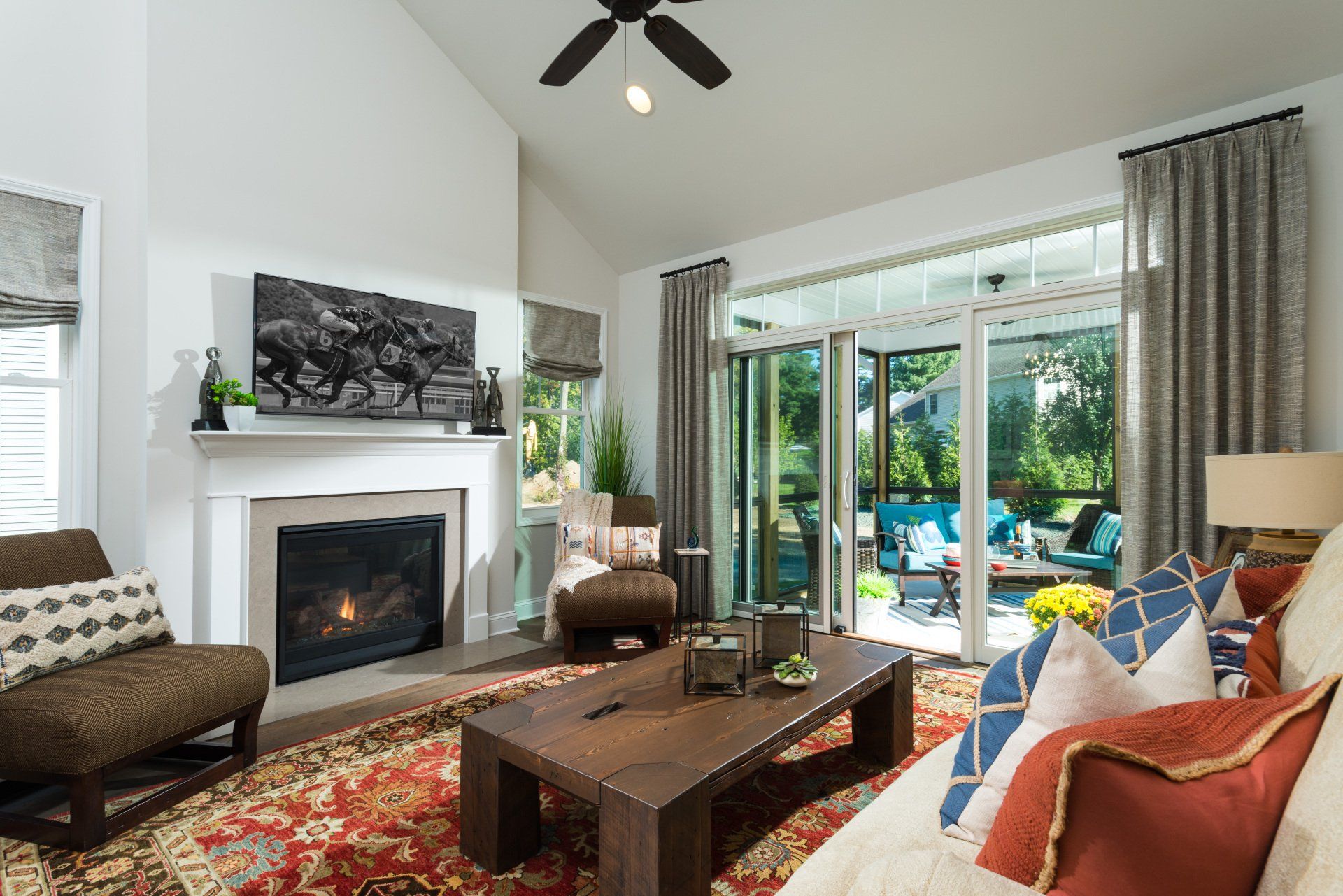
Slide title
(Maple Twin Home Floor Plan)
Button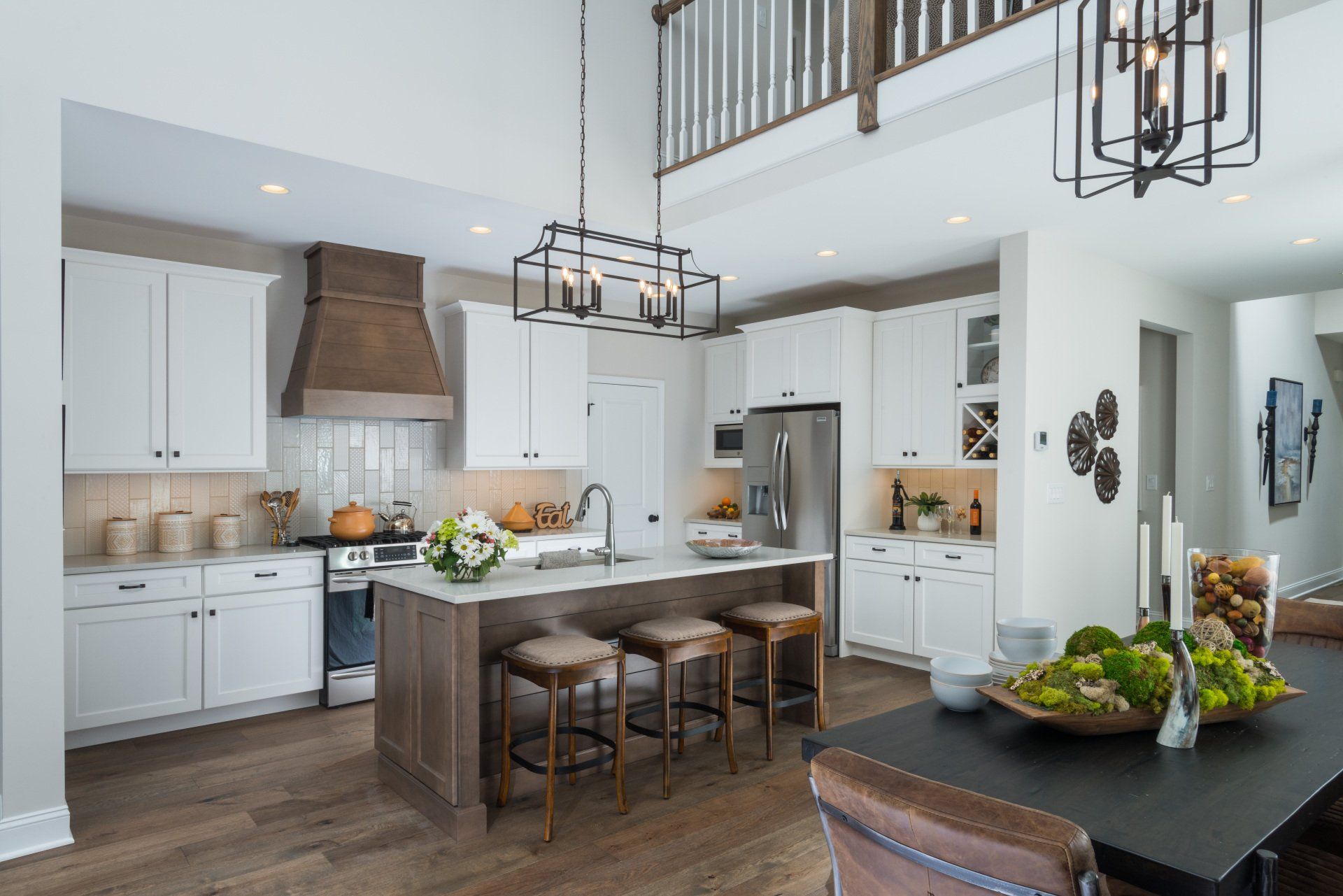
Slide title
(Maple Twin Home Floor Plan)
Button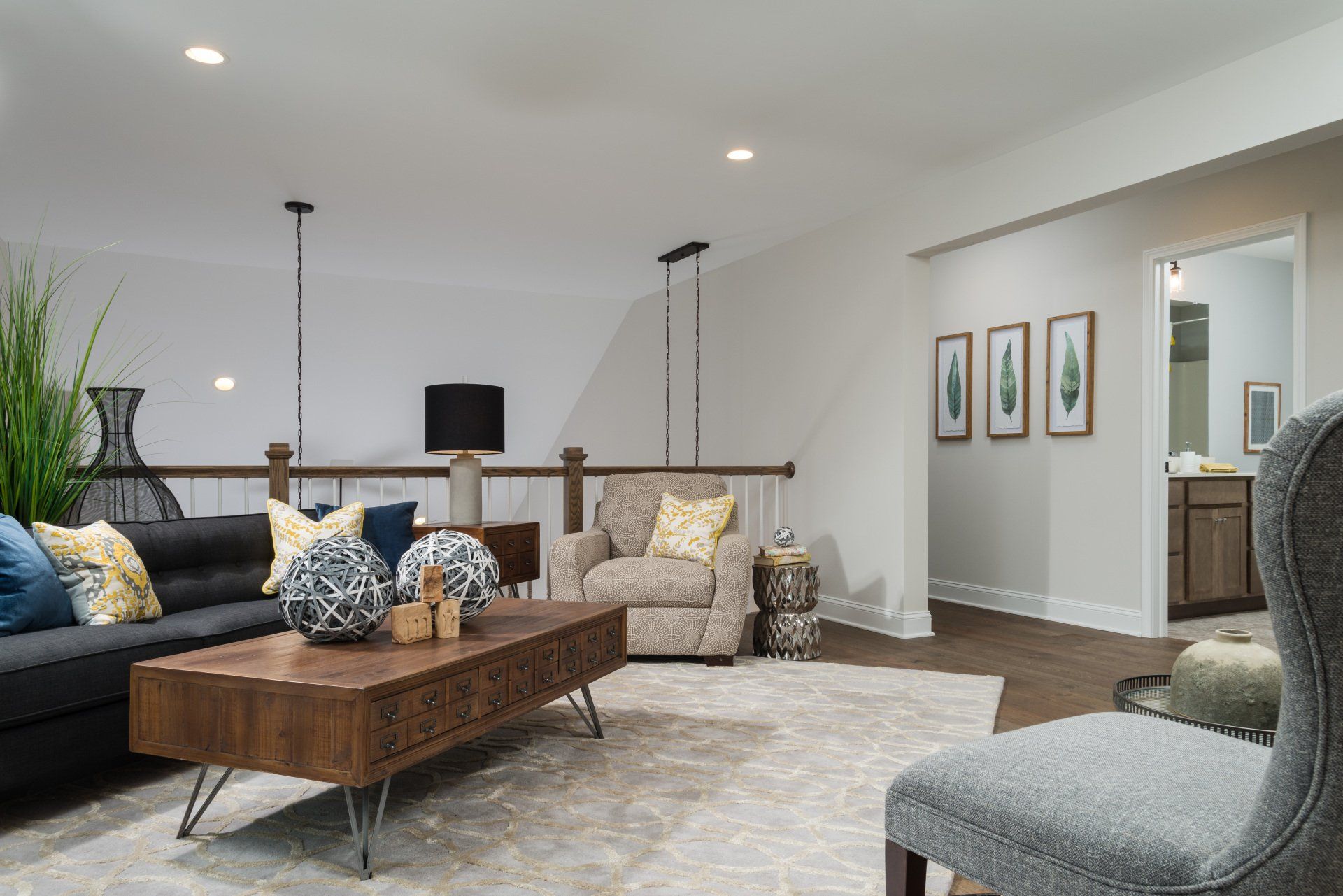
Slide title
(Maple Twin Home Floor Plan)
Button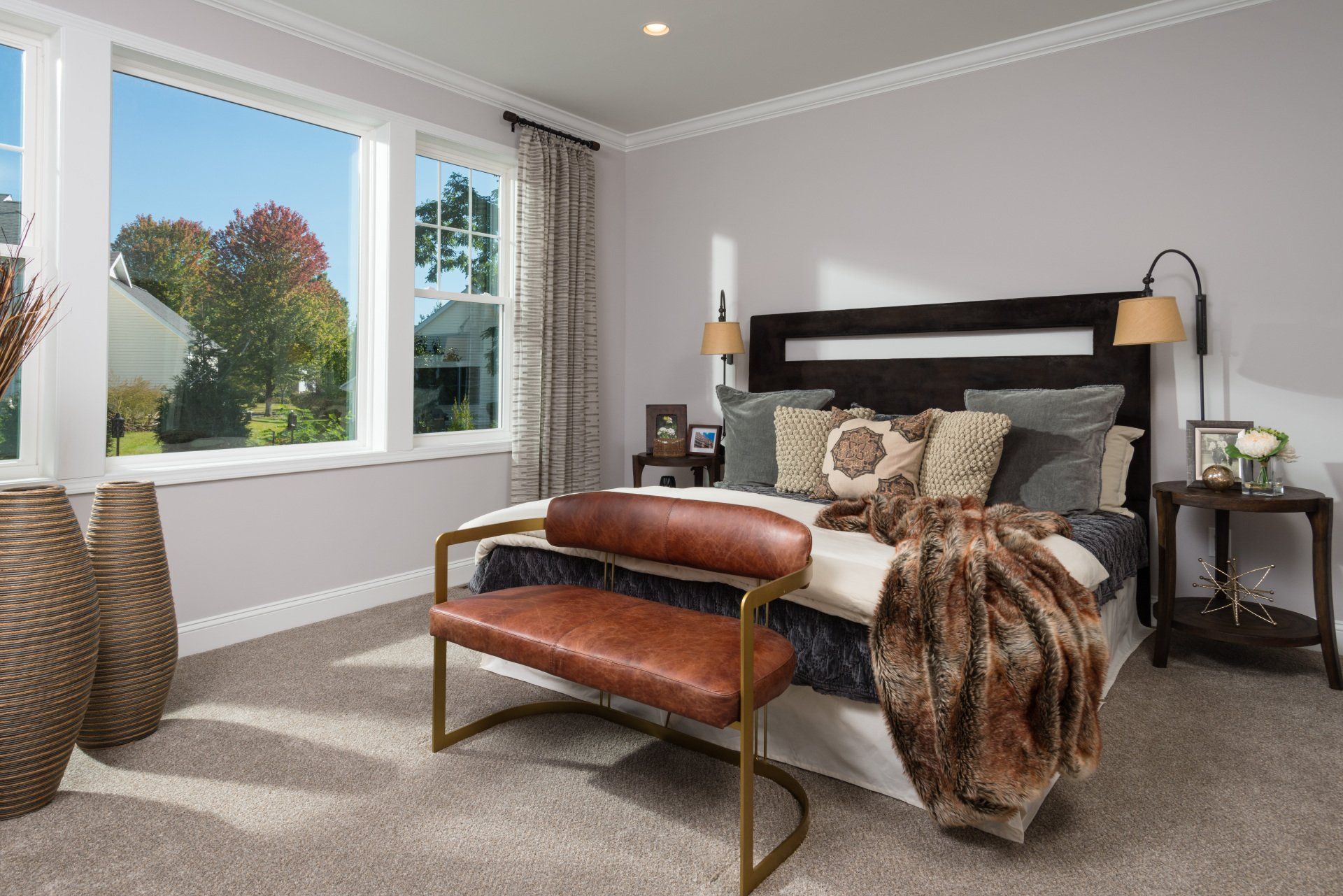
Slide title
(Maple Twin Home Floor Plan)
Button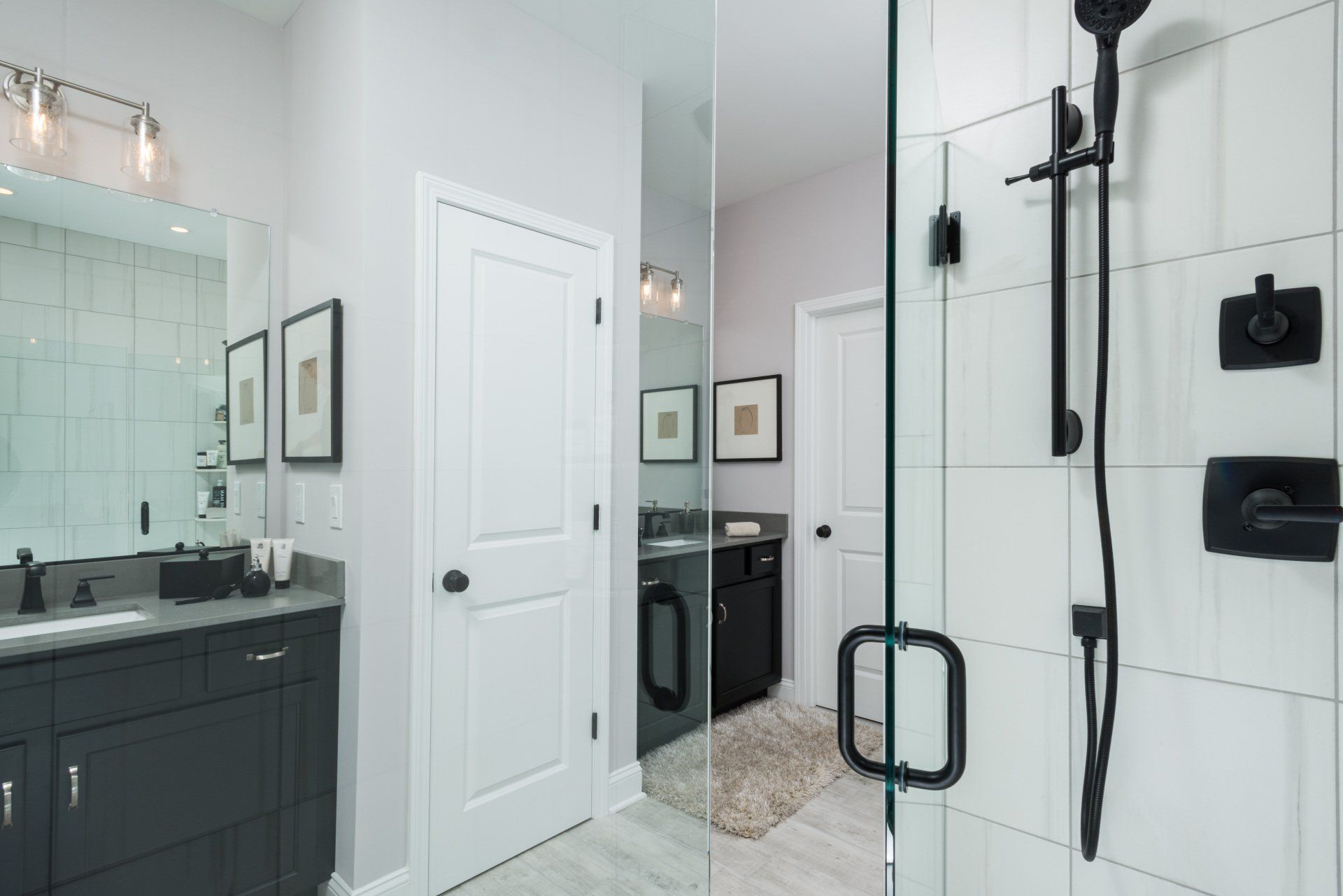
Slide title
(Maple Twin Home Floor Plan)
Button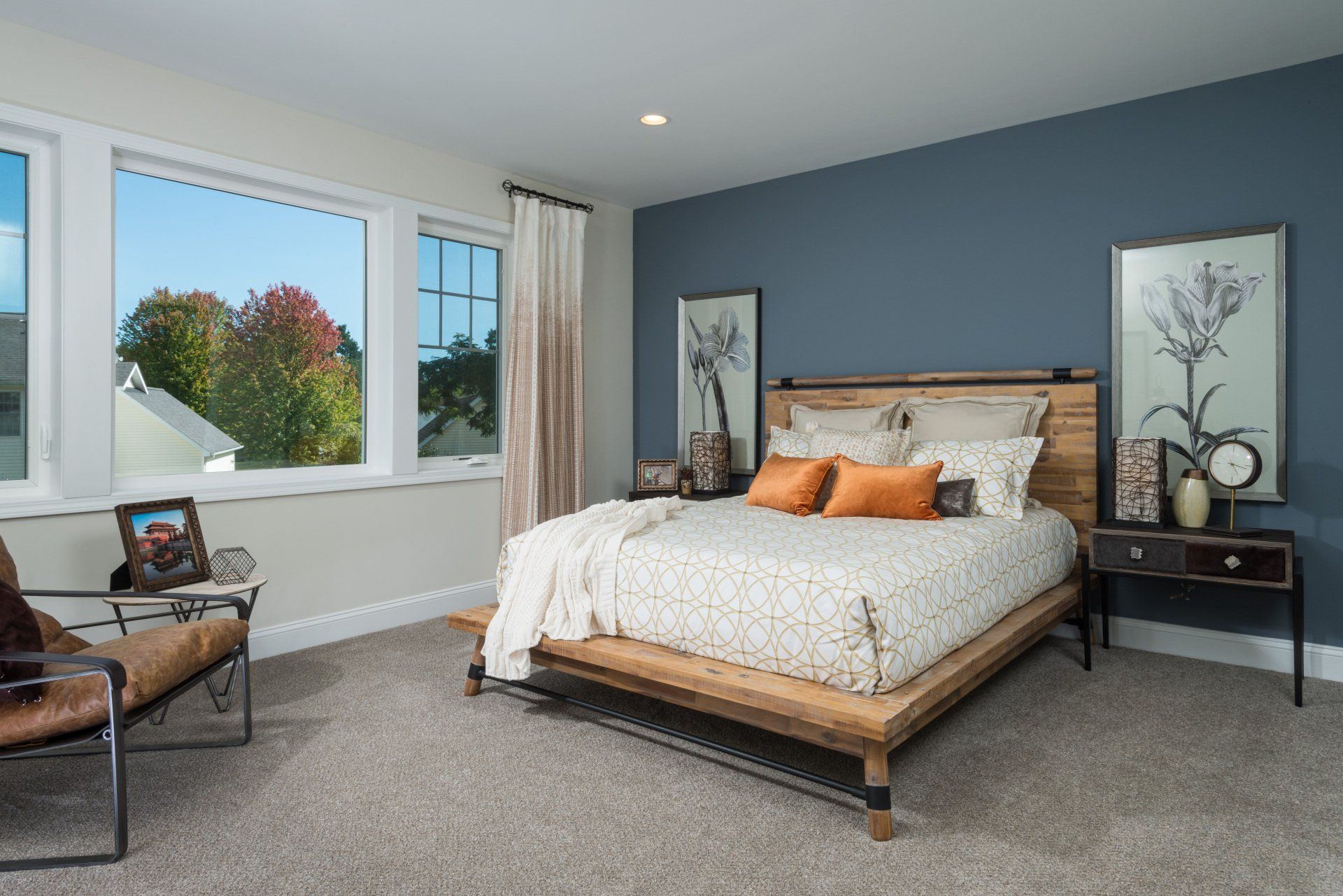
Slide title
(Maple Twin Home Floor Plan)
Button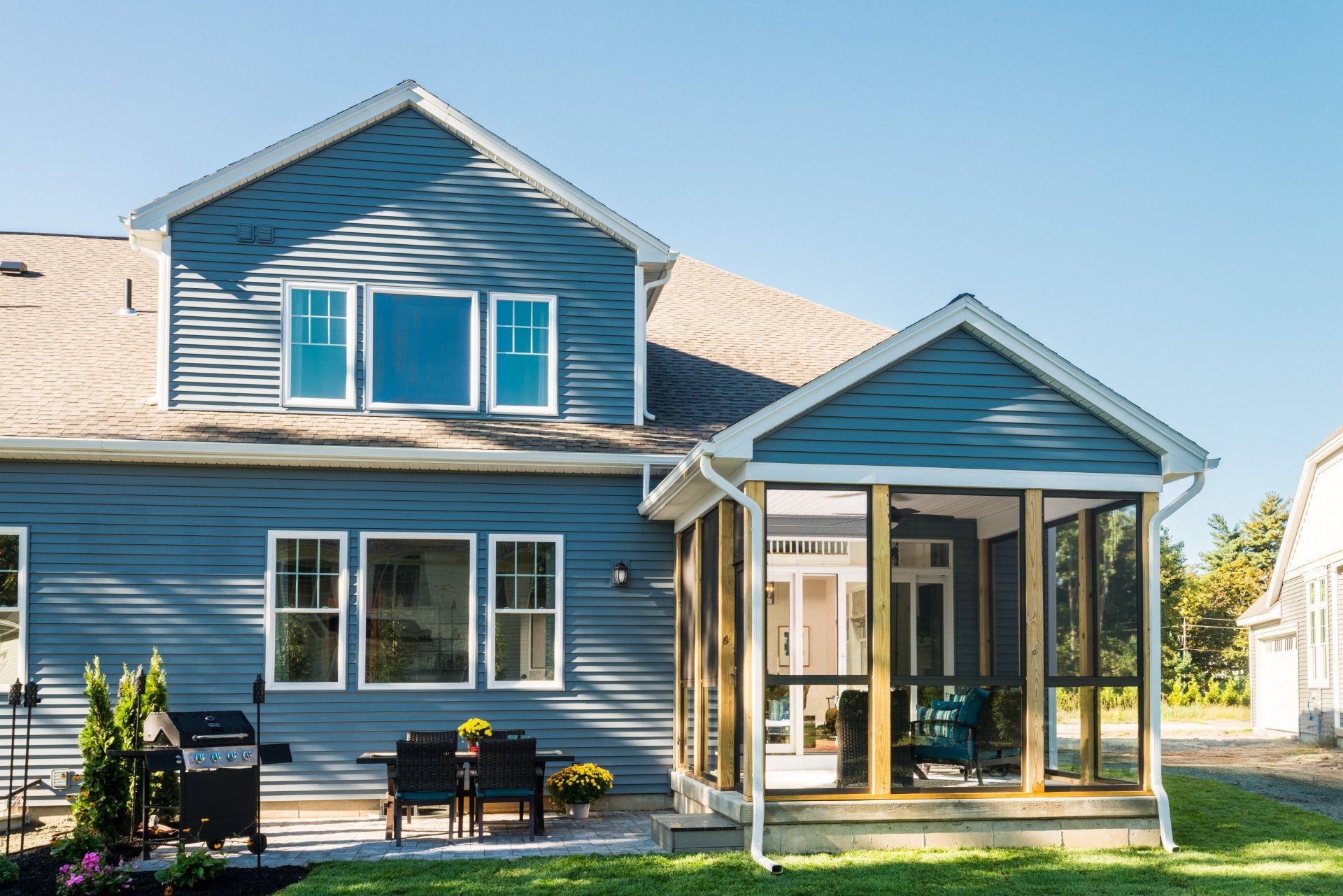
Slide title
(Maple Twin Home Floor Plan)
Button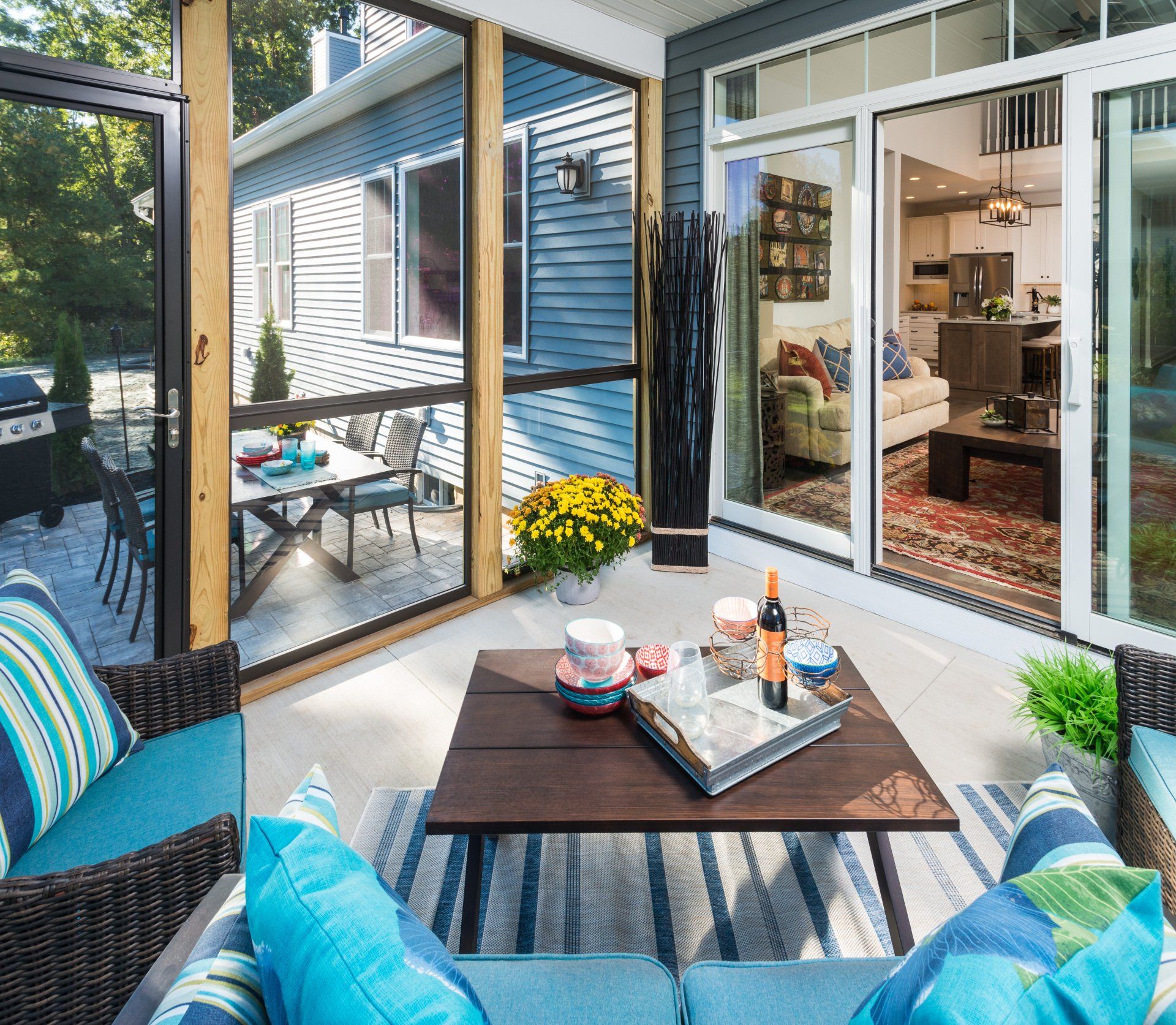
Slide title
(Maple Twin Home Floor Plan)
Button
COMMUNITY:
FOREST GROVE
MODEL HOME(COMING SOON):
22 & 24 Daintree Drive
Saratoga Springs, NY 12866
Contact:
Sharon Byrne
Best Use of Green Building Concepts
8 Scarlet Street is a Zero Energy Ready Home (ZERH). It features high performance windows and doors, energy efficient lighting, a heat pump HVAC system, a Navien on-demand water heater, superior insulation, Energy Star appliances, in addition to an induction range in the kitchen. This home is also setup for future solar panels as well as a future electric car in the Garage.
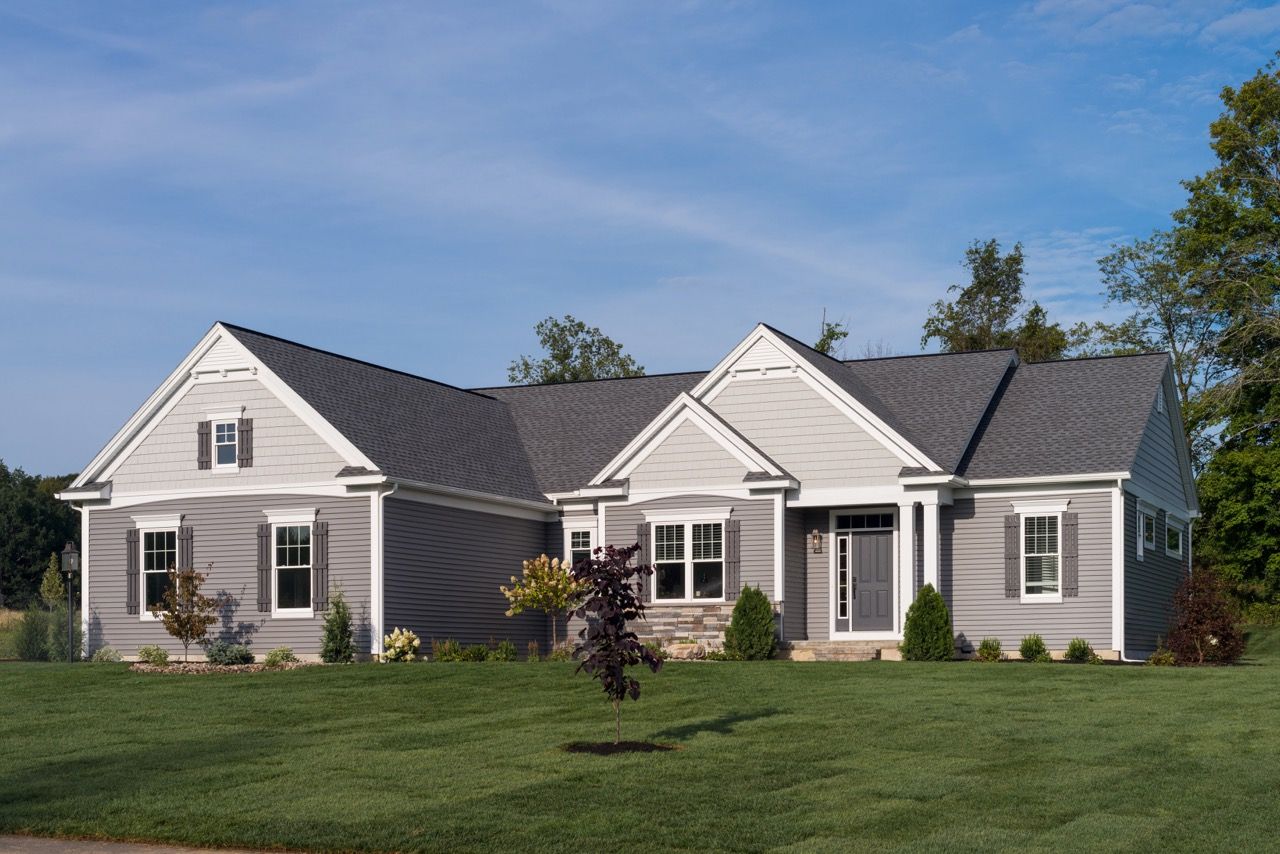
Slide title
Write your caption hereButton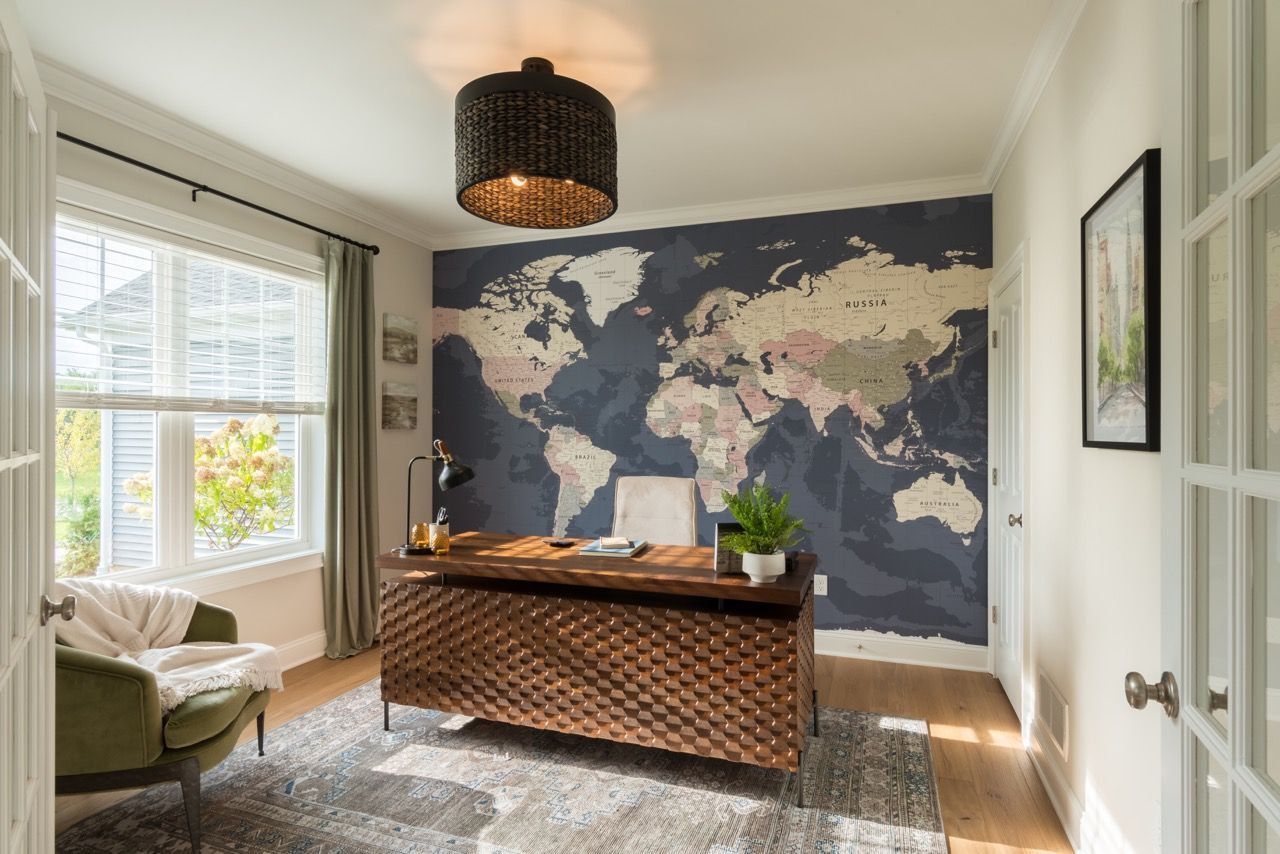
Slide title
Write your caption hereButton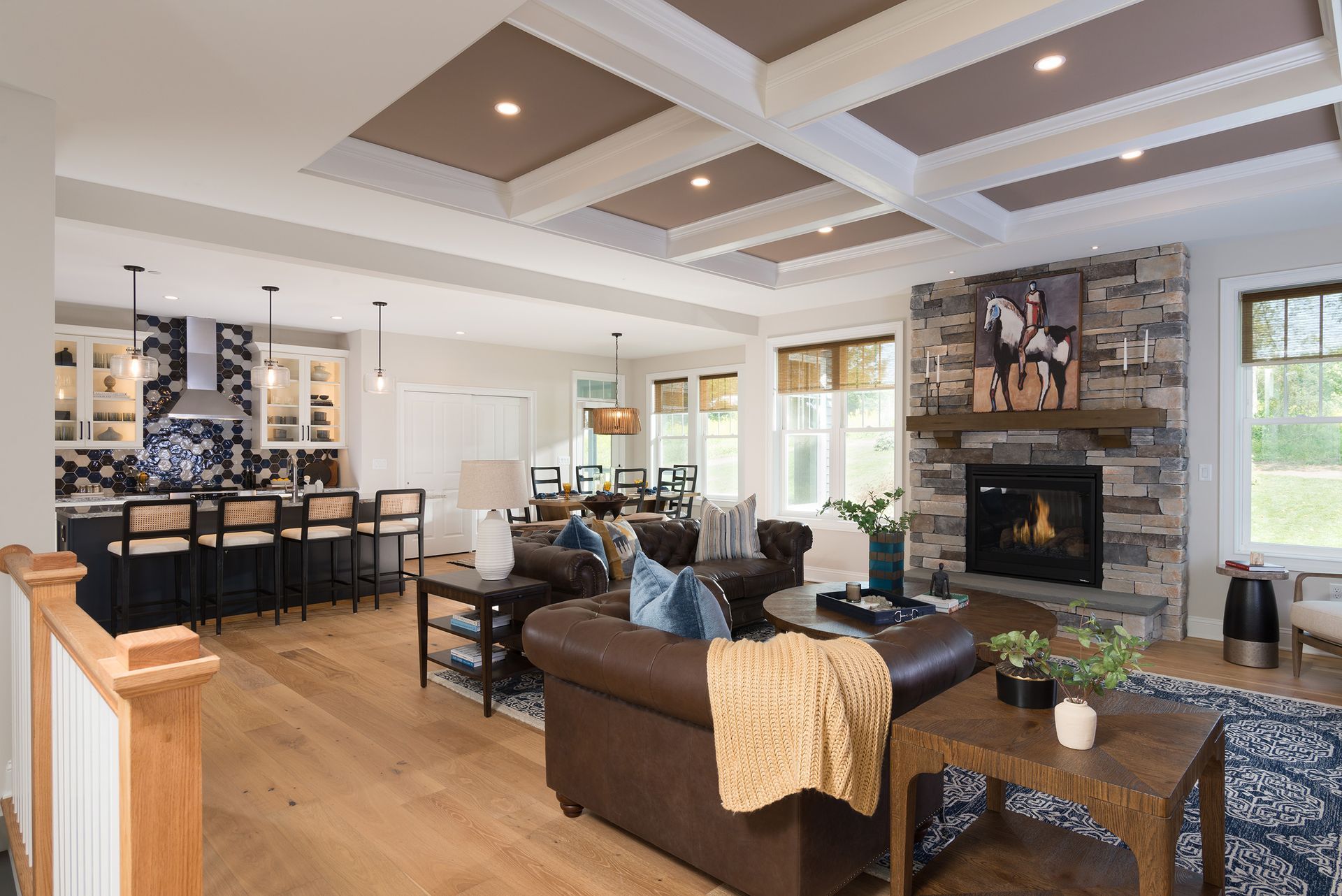
Slide title
Write your caption hereButton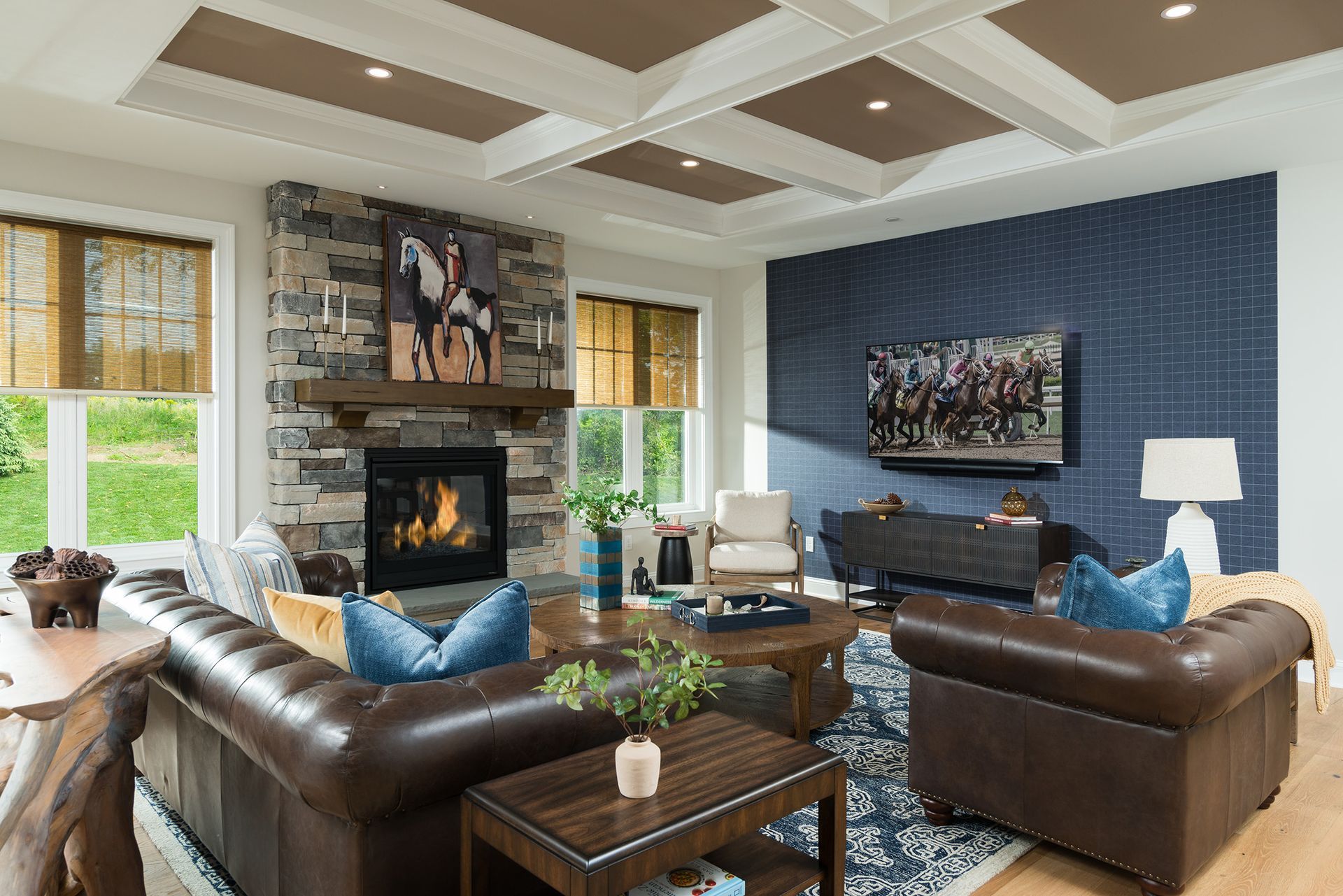
Slide title
Write your caption hereButton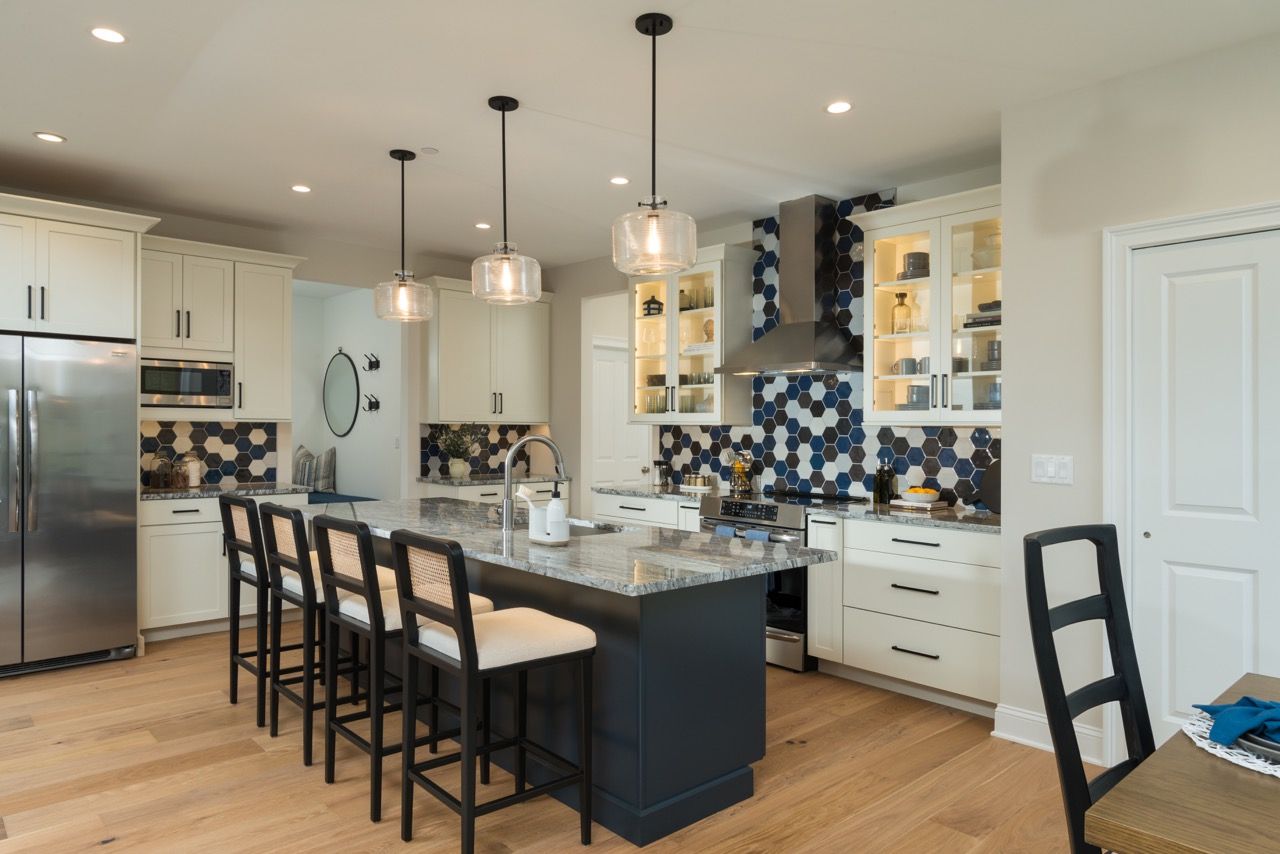
Slide title
Write your caption hereButton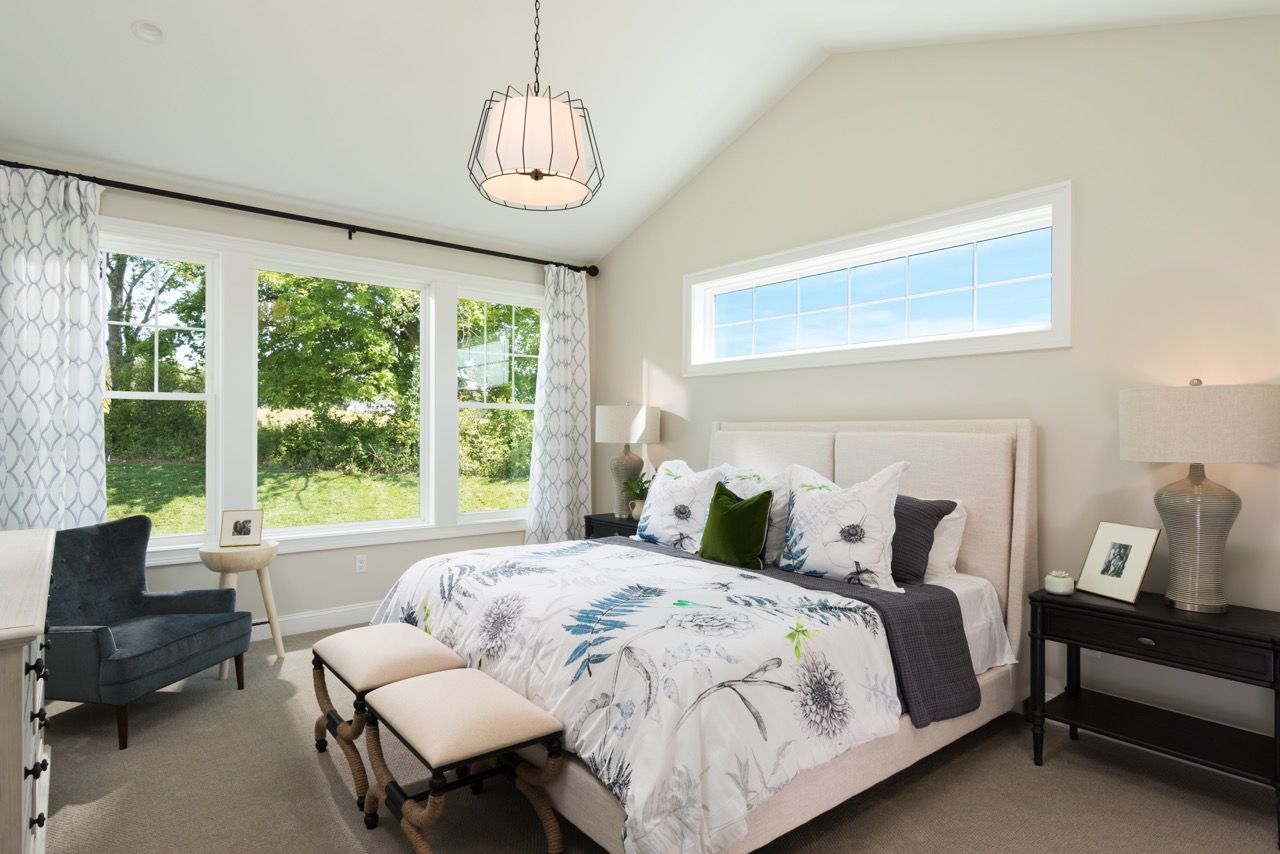
Slide title
Write your caption hereButton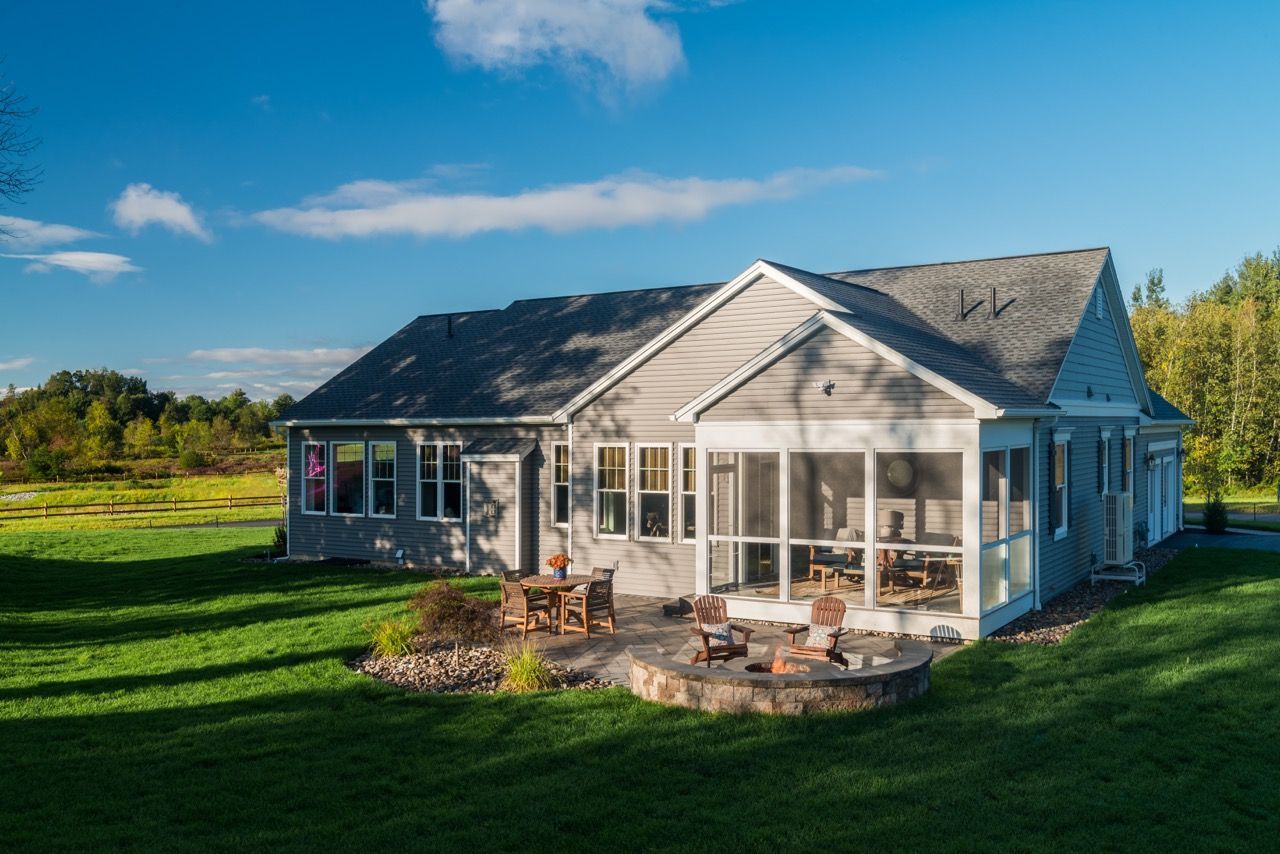
Slide title
Write your caption hereButton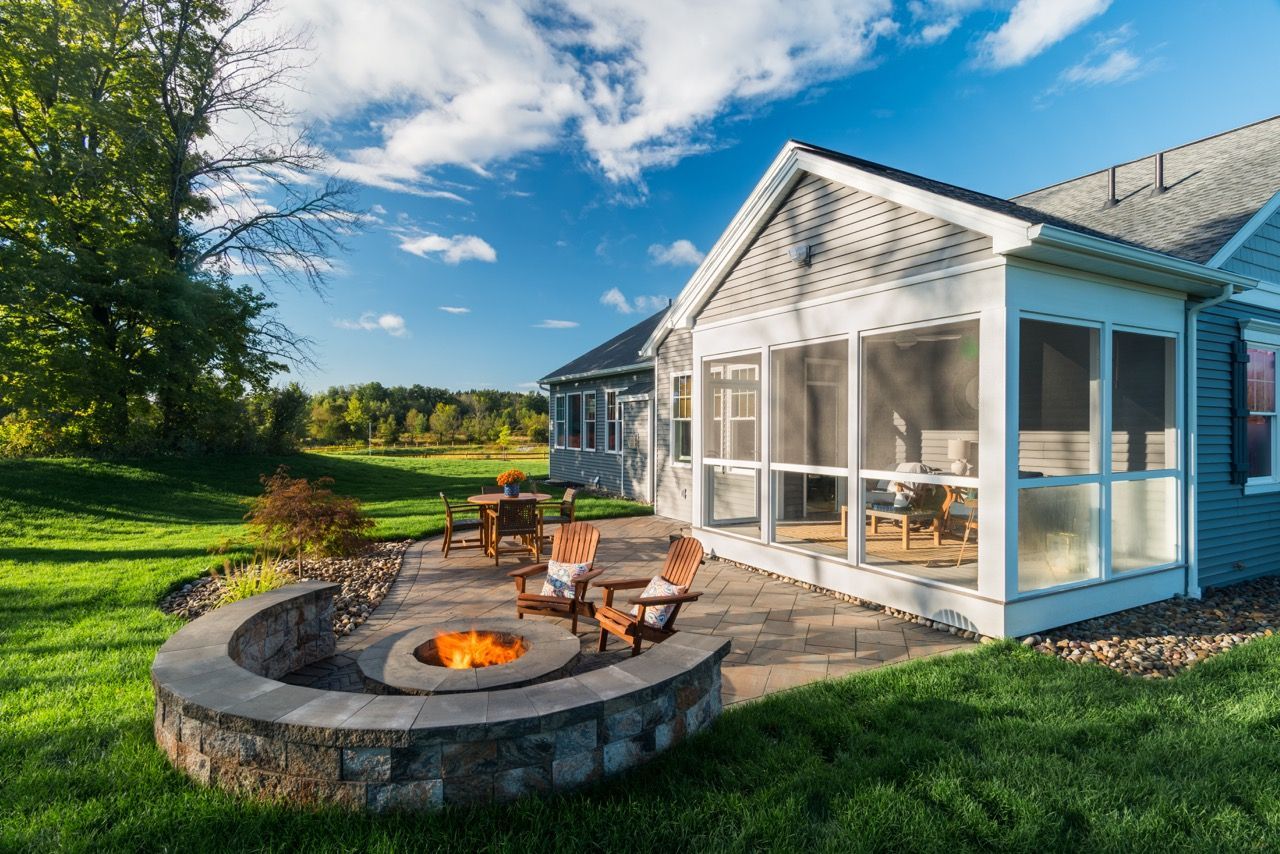
Slide title
Write your caption hereButton
Slide title
Write your caption hereButton
COMMUNITY:
WAITE MEADOWS
ADDRESS:
8 Scarlet Street
Clifton Park, NY 12065
Contact:
Spencer Lewis
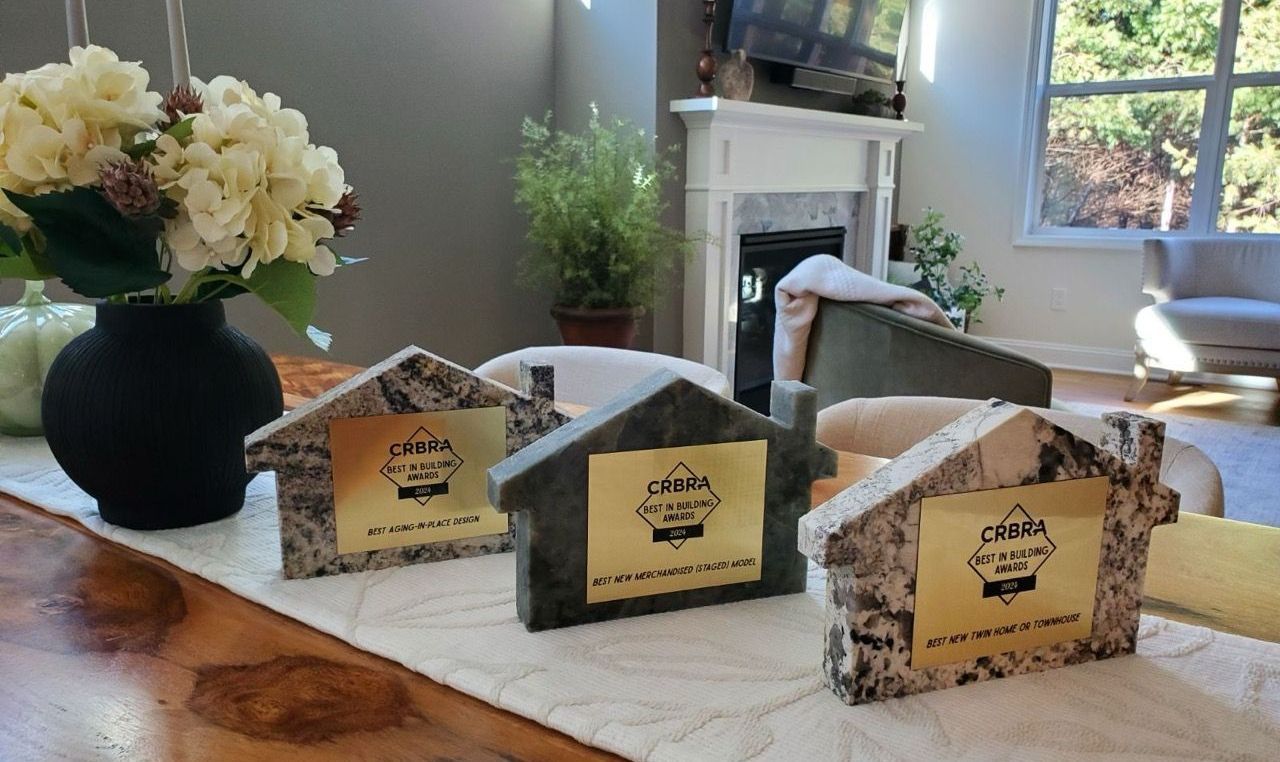
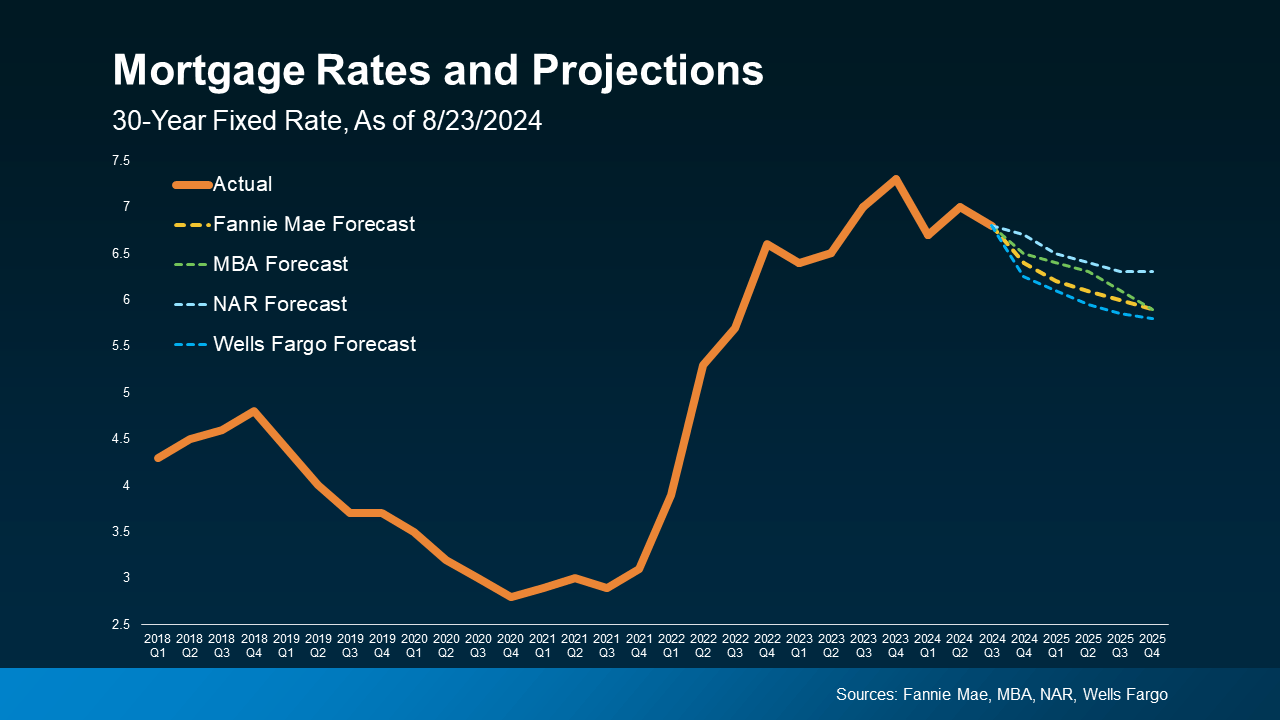
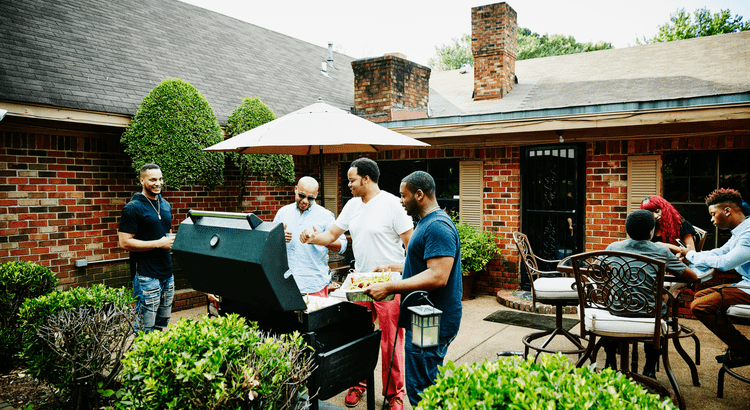
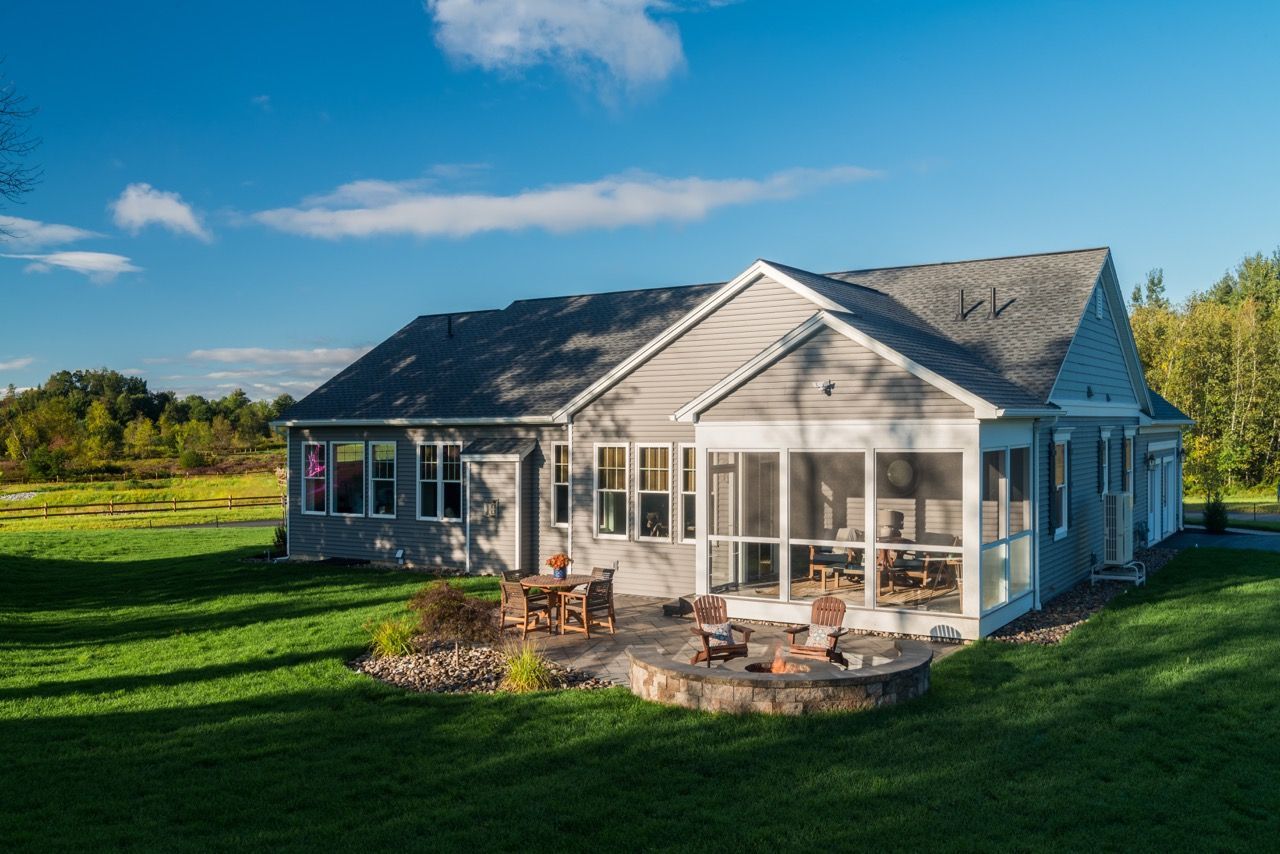
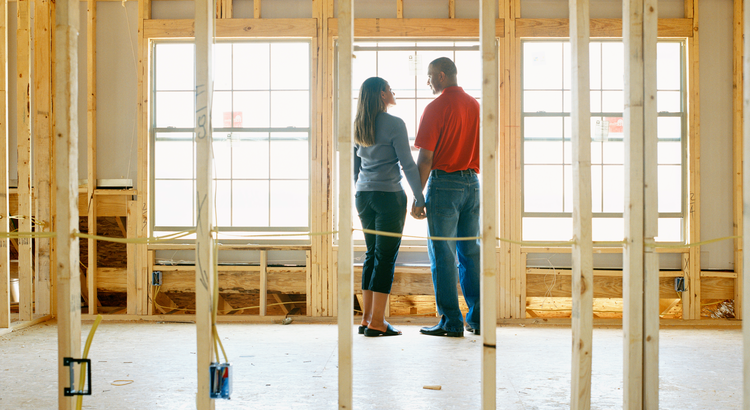



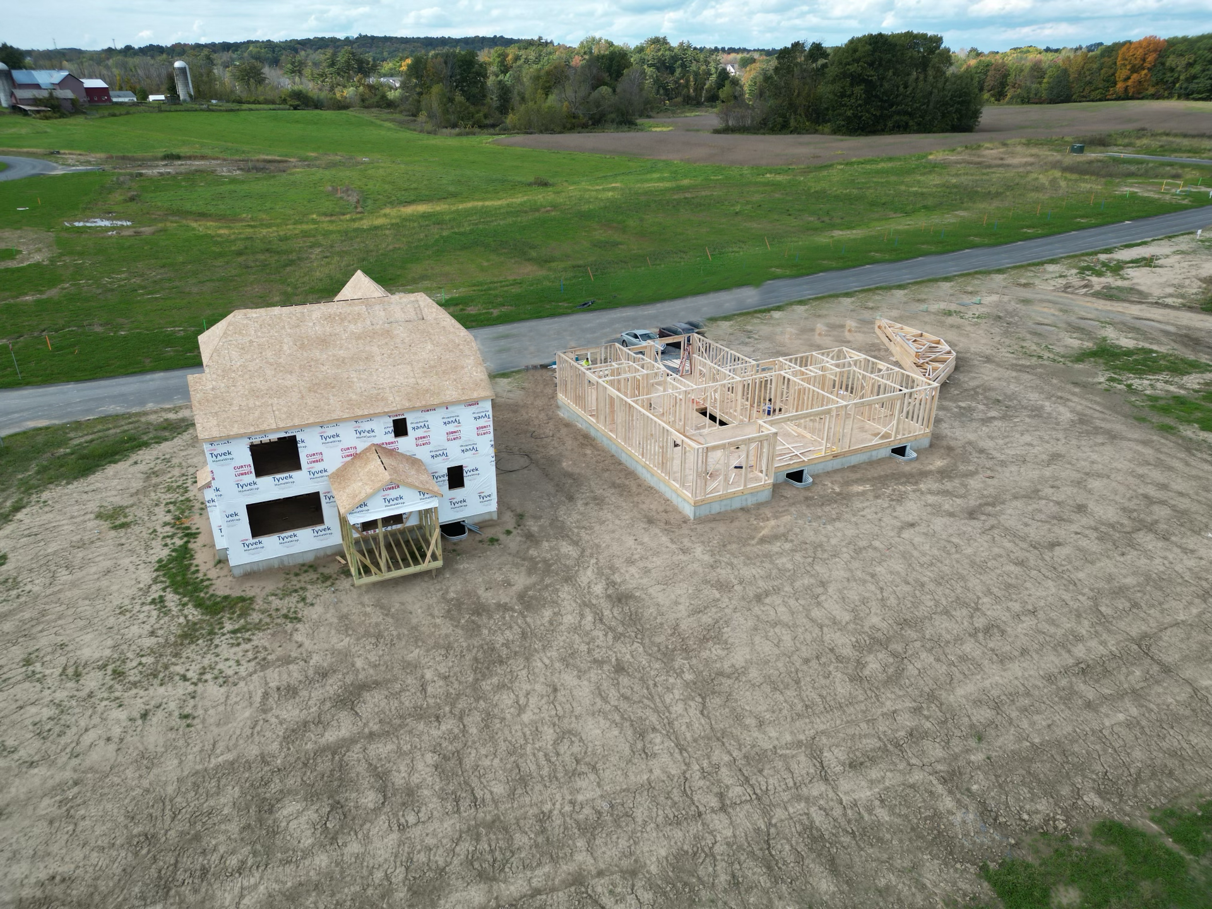
Belmonte Builders built the first house in the Albany, N.Y. region to be certified Gold under the LEED (Leadership in Energy and Environmental Design) for Homes program.





