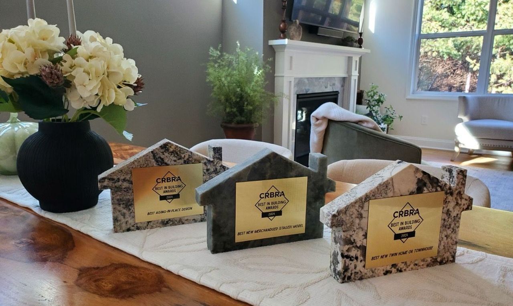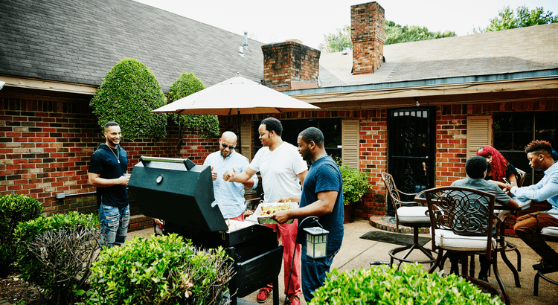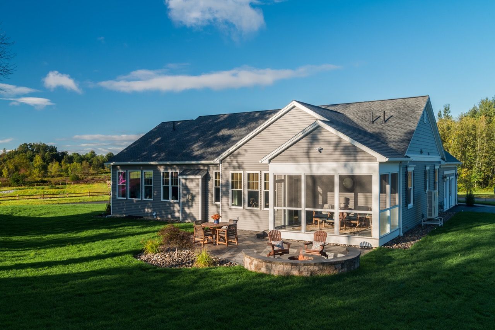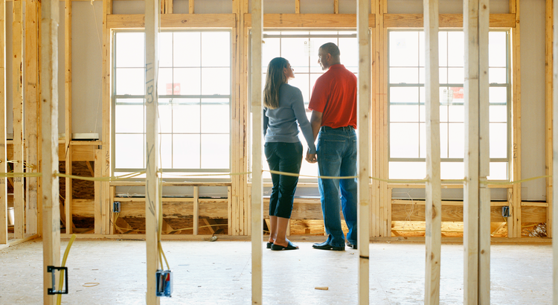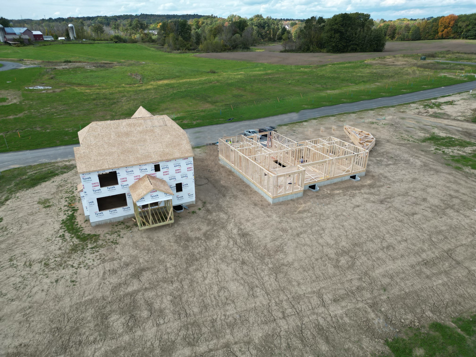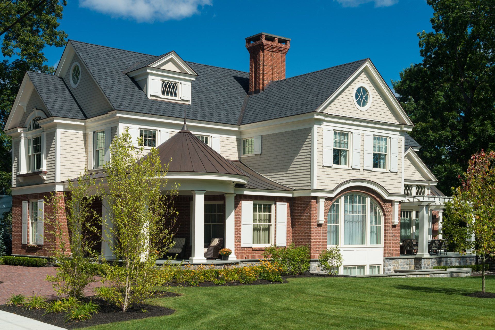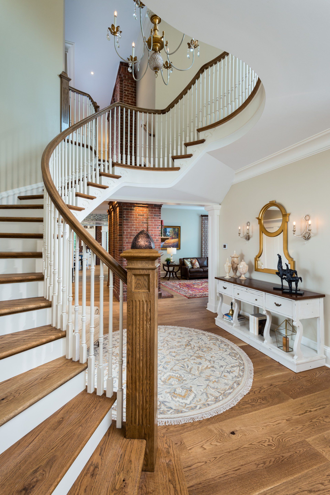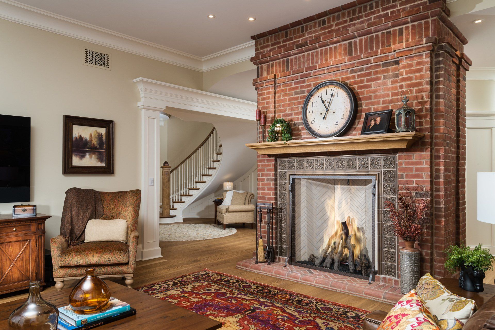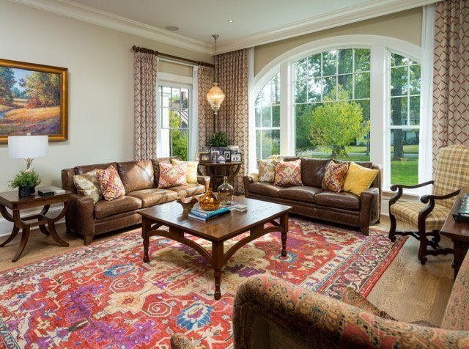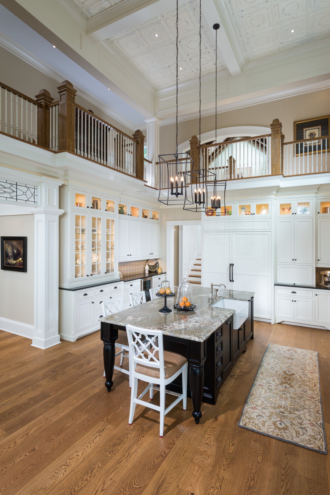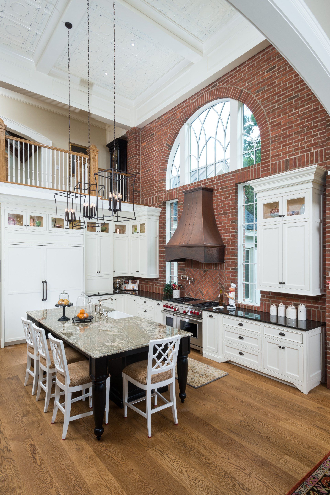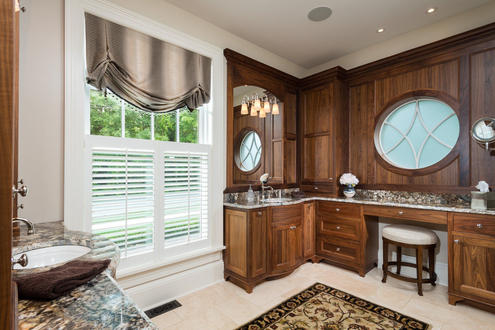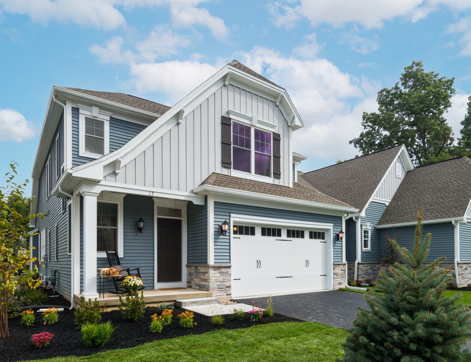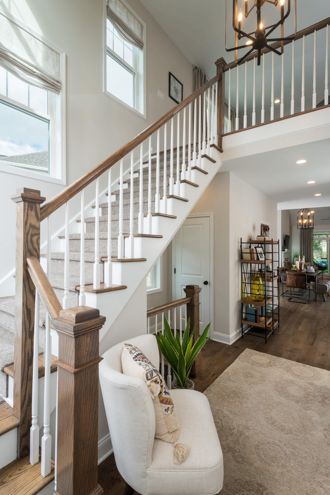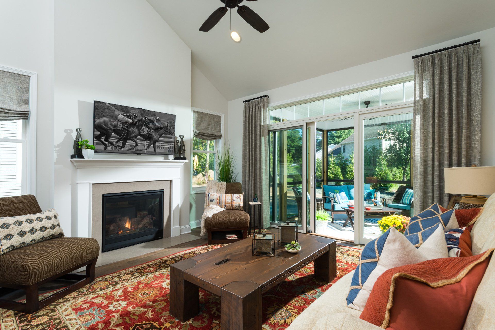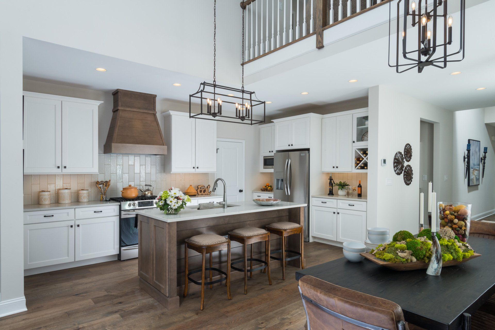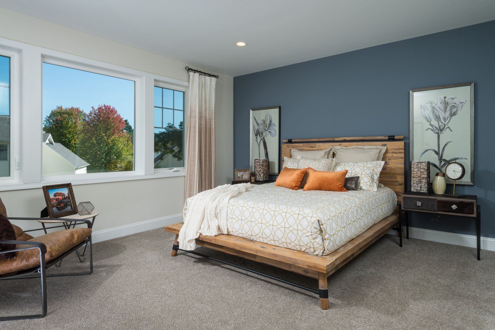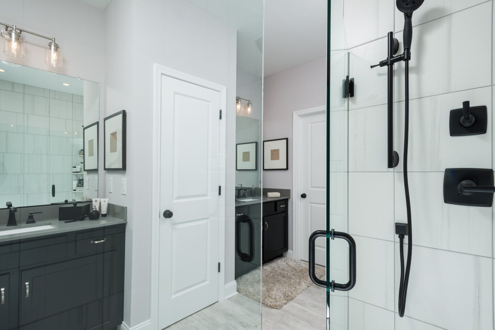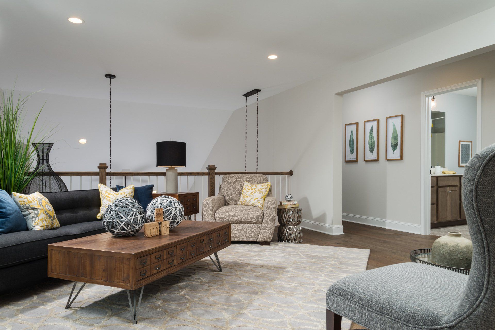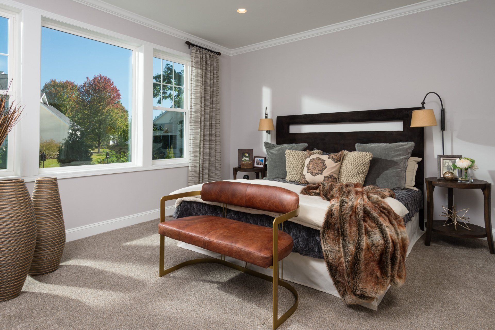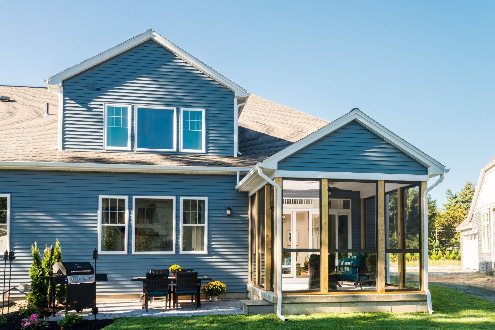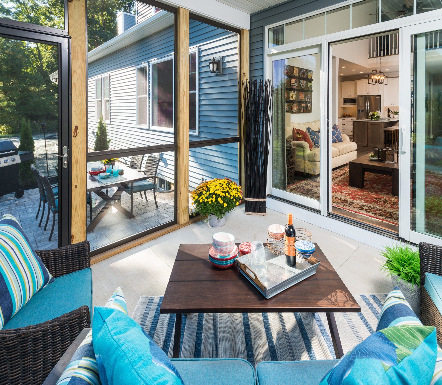Belmonte Builders Recognized with 3 CRBRA Best in Building Awards
Belmonte Builders was honored to receive three (3) awards on Thursday, November 4th at the 2021 Capital Region Builders & Remodelers Association’s (CRBRA) Best in Building Awards dinner. We were proud to be recognized for excellence in the following categories: Best New Single-Family Home, Best New Twin Home or Townhome & Best New Multi-Family Project.
The CRBRA Best in Building Awards is the Capital Region’s premier award program recognizing creativity, ingenuity and advancement in residential building. Through the Best in Building Awards competition, CRBRA builder, remodeler and industry-related associate members enter their best projects from kitchens and baths to floor plan and home features.
Best New Single-Family Home
124 State Street captures all the Victorian elegance found on North Broadway in Saratoga. The new home has 4 bedrooms, 4.5 baths with the master suite on the 1st floor. The Victorian style is incorporated through a multitude of textures and a variety of massive, decorative, windows. A small turret combined with a generous wrap around porch adds to the Victorian charm.
When entering the home, the grand circular staircase makes a great first impression. A formal study, just off the foyer, boasts rich wood cabinetry and matching stained beams on a vaulted ceiling. The natural flow of the home leads into a large great room with an enormous floor-to-ceiling brick fireplace that extends through the house. The two-story, gourmet kitchen elaborates the Victorian style with a full brick wall, arched window, a coffered ceiling with tin panels and a decorative copper hood. An oversized working island with decorative legs, has ample seating for four.
A formal dining room, open to the kitchen, enjoys lots of natural light from large windows and displays a beautiful wood, cathedral ceiling.
The master suite features a custom-designed, Victorian detailed ceiling, truly spacious walk-in closet and large master bath. The bathroom features two separate vanities built from walnut wood, charming windows and a luxury walk-in shower.
Upstairs, the balcony offers views of the gourmet kitchen and the foyer as well as leads to a special seating area with a baby grand piano. Three additional bedrooms and two full baths finish the second floor.
124 State Street
Saratoga Springs NY
Belmonte Builders is also proud to have been selected by the Saratoga Springs Preservation Foundation for a New Contextual Design Award for the design and construction of 124 State Street. This award is presented to individuals and organizations that have completed preservation projects that reflect a commitment to preserving and promoting Saratoga's Springs' historic resources and quality of life.
Best New Twin Home or Townhome
This charming townhome has great street appeal featuring a European sloped roof over the covered porch and details like decorative brackets & mantels with board-n-batten shutters. Beautiful wide-plank hardwood floors extend from the foyer through the main living areas on both levels.
The great room features a vaulted ceiling and gas burning fireplace with granite surround and is open to both the gourmet kitchen and dining area lending itself to entertaining and family get-togethers. A screened porch off the great room offers additional living space and opens to a paver patio perfect for cooking out.
The gourmet kitchen has room for everything featuring a large working island with a matching wood hood, quartz countertops, stainless steel appliances, soft-close cabinet hardware, and a walk-in pantry. The master suite on the main floor enjoys an abundance of natural light and a large walk-in closet. The master bath features separate vanities, a tiled shower with 60” pivot style frameless door and a built-in seat.
A finished oak staircase off the foyer leads to a spacious loft on the second floor with views of the great room. Two bedrooms that share a full bath as well as a spacious bedroom suite with a private bath complete the 2nd floor.
ADDRESS:
17 Dartmouth Way
Saratoga Springs, NY 12866
Hours:
Saturday & Sunday, 12pm - 3pm
or by appointment
Contact:
Sharon Byrne
Best New Multi-Family Project
The Regatta View Carriage Homes are the last phase of our popular and exclusive lakeside community where Saratoga Lake and Fish Creek join. Walking distance to Fish Creek with access to Saratoga Lake, Regatta View features 24 Carriage Homes.
When designing Regatta View, our goal was to build charming townhomes in the final phase of this exclusive neighborhood to blend in seamlessly with the existing homes. In order to achieve that goal, we designed each carriage home to mirror a large, single-family home with attractive Craftsman elevations including accents porches, large columns, vertical siding, cultured stone and a single front entrance.
Unlike typical townhomes, the carriage homes in Regatta View are all premium end units which means each home features windows on three sides providing maximum opportunities for natural light and ventilation. Each home has its own private two-car garage and enjoys the convenience of maintenance free living. A variety of master down and ranch floor plans offer plenty of choices appealing to both downsizers and those looking to purchase a 2nd home.
A part of the Regatta View HOA, these homes enjoy access to green space, a walking trail that leads to Saratoga Lake and a private beach with storage for canoes and kayaks. A boat marina is close by and offers boat docks for rent to residents.
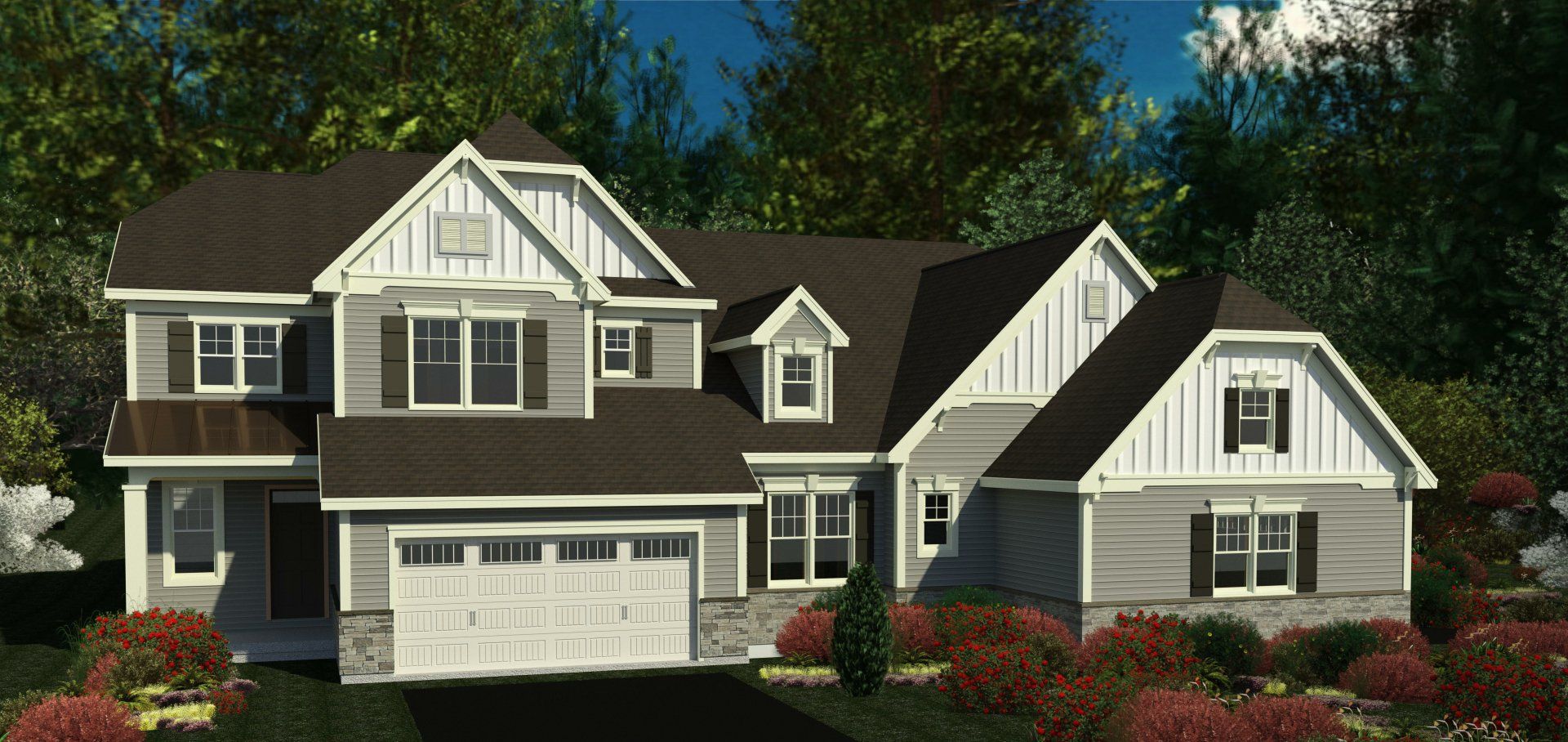
ADDRESS:
17 Dartmouth Way
Saratoga Springs, NY 12866
Contact:
Sharon Byrne
Share
