Best Outdoor Living Space (Under $50,000)
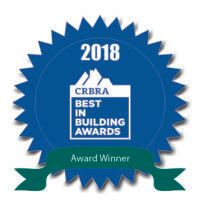
Slide title
Write your caption hereButton
The Castleton Model Home Outdoor Space includes a spacious screened porch that opens to a 500 square foot stone patio outdoor living area. The screen porch features a 9’ ceiling and floor-to-ceiling views with an open design utilizing a combination of screens on the upper wall openings and Plexiglas inserts on the ones closer to the floor, making the room safe for children and/or pets. The floor is premium pressure treated decking which pairs nicely with the horizontal and vertical wall framing wrapped with painted MiraTec trim which give it a clean and finished look. The addition of a ceiling fan provides the air circulation to make this a very comfortable space for enjoying warm spring and/or fall days.
Steps from the screened porch lead down to a large stone, patio. Incorporating different textures, shapes and colors of stone, the patio has the casual, charm of cobblestone while coordinately nicely with the exterior siding of the home. The patio is so large, we were able to create three areas making it flexible for daily use and perfect for outdoor entertaining: outdoor dining (dining table and chairs), lounging (outdoor living set in front of the fireplace) and sunbathing (two chaise lounges). The highlight of this patio is a boutique fireplace in the corner, which gives it an elegant but cozy feel and makes it possible for families to enjoy this space year-round .

Slide title
Write your caption hereButton
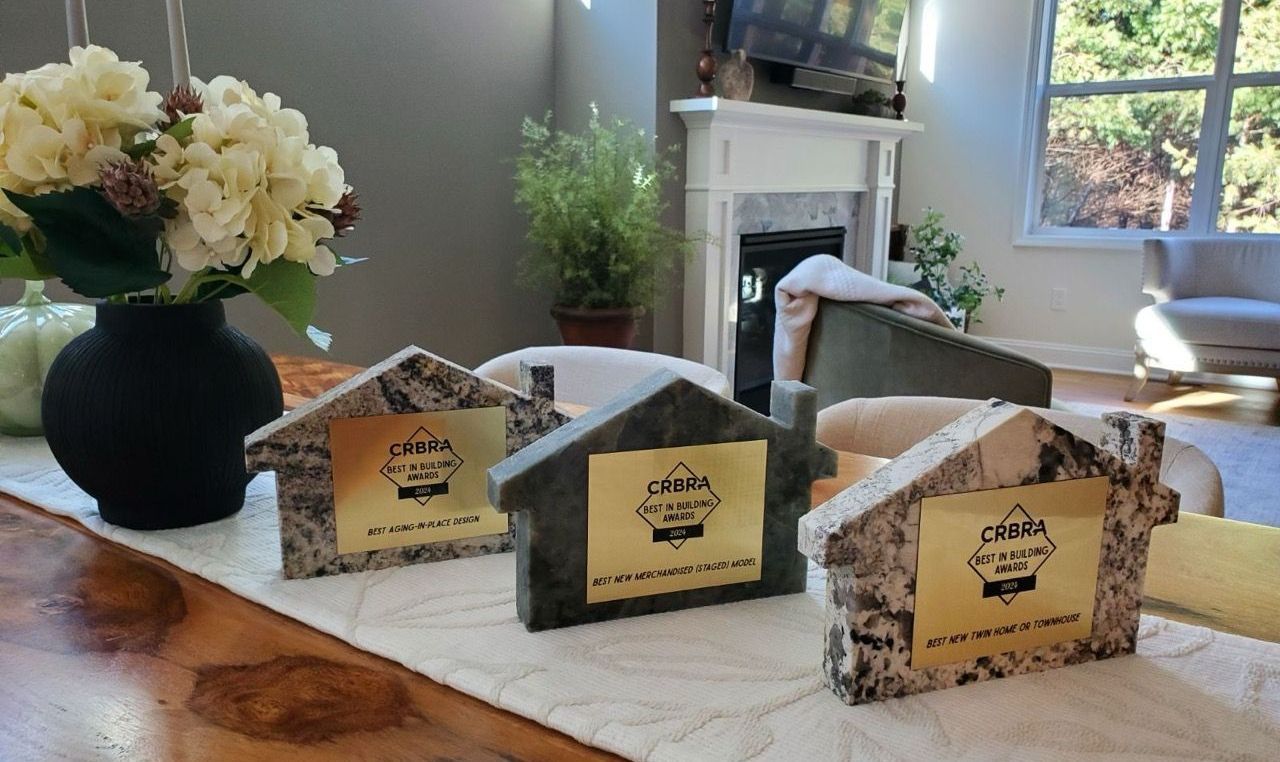
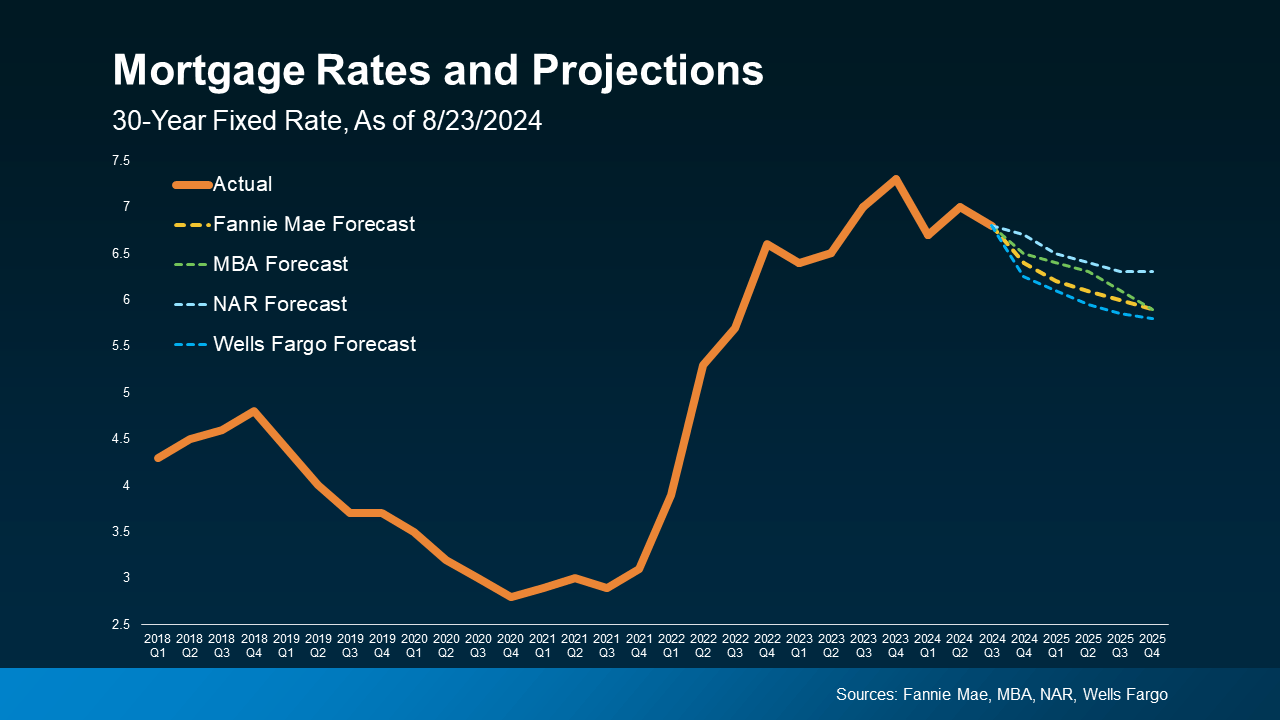
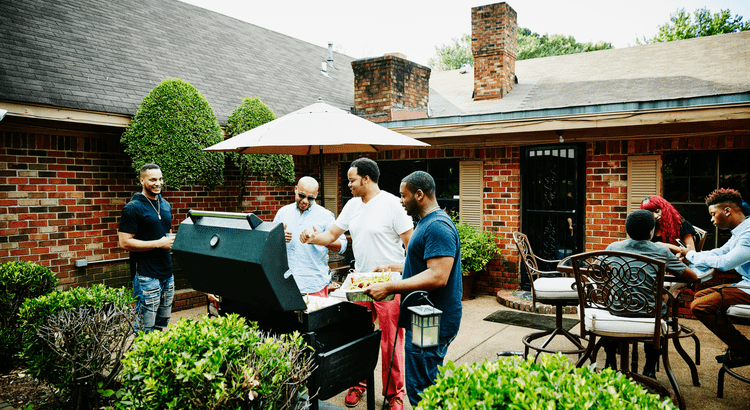
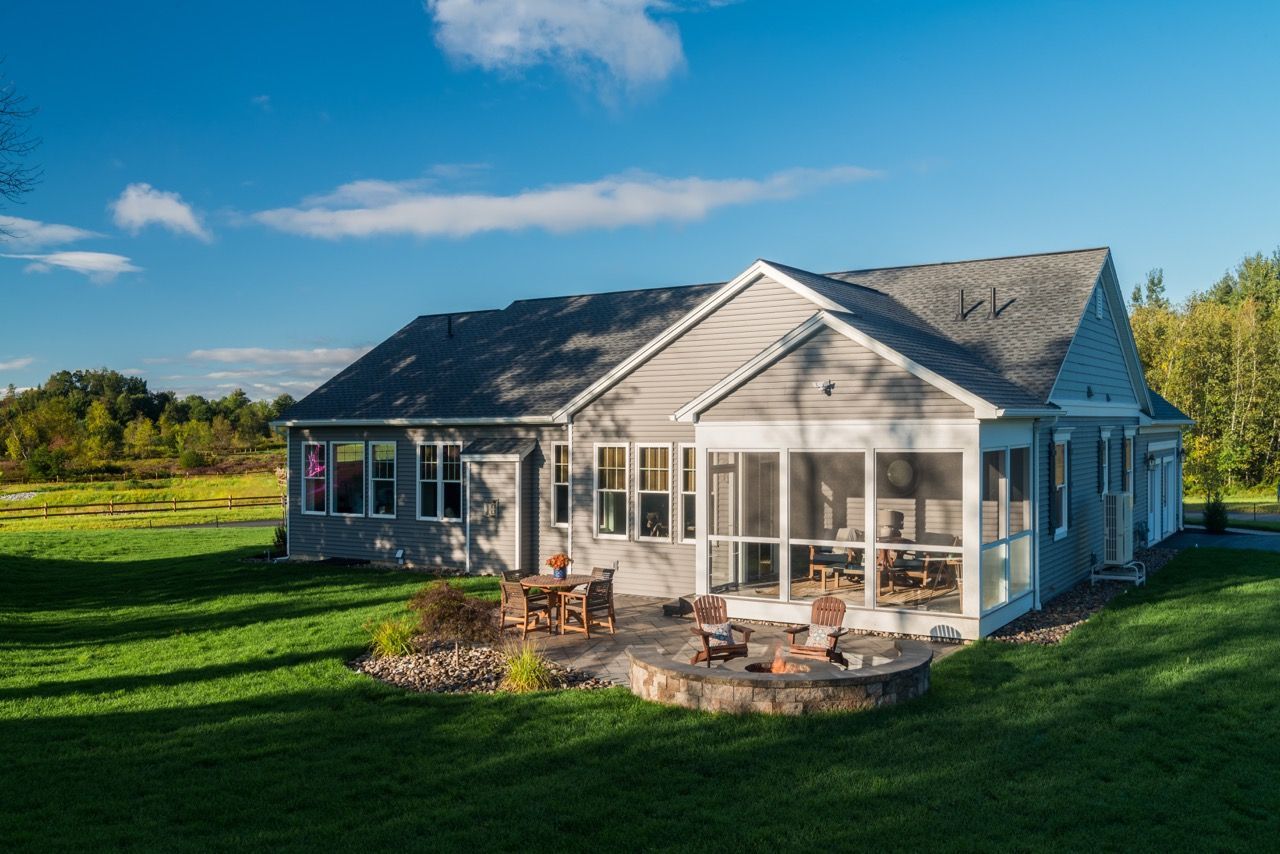
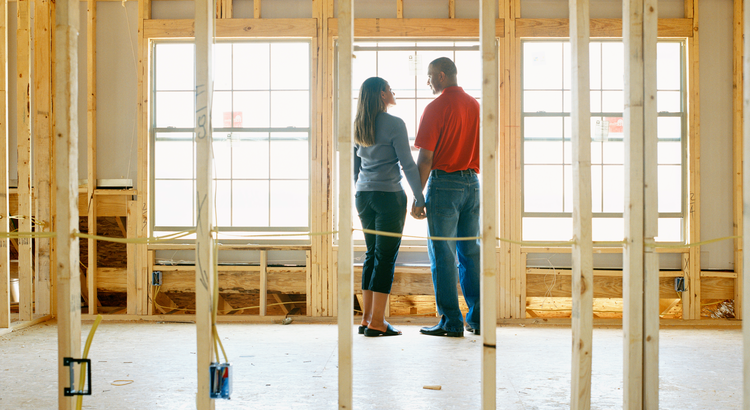



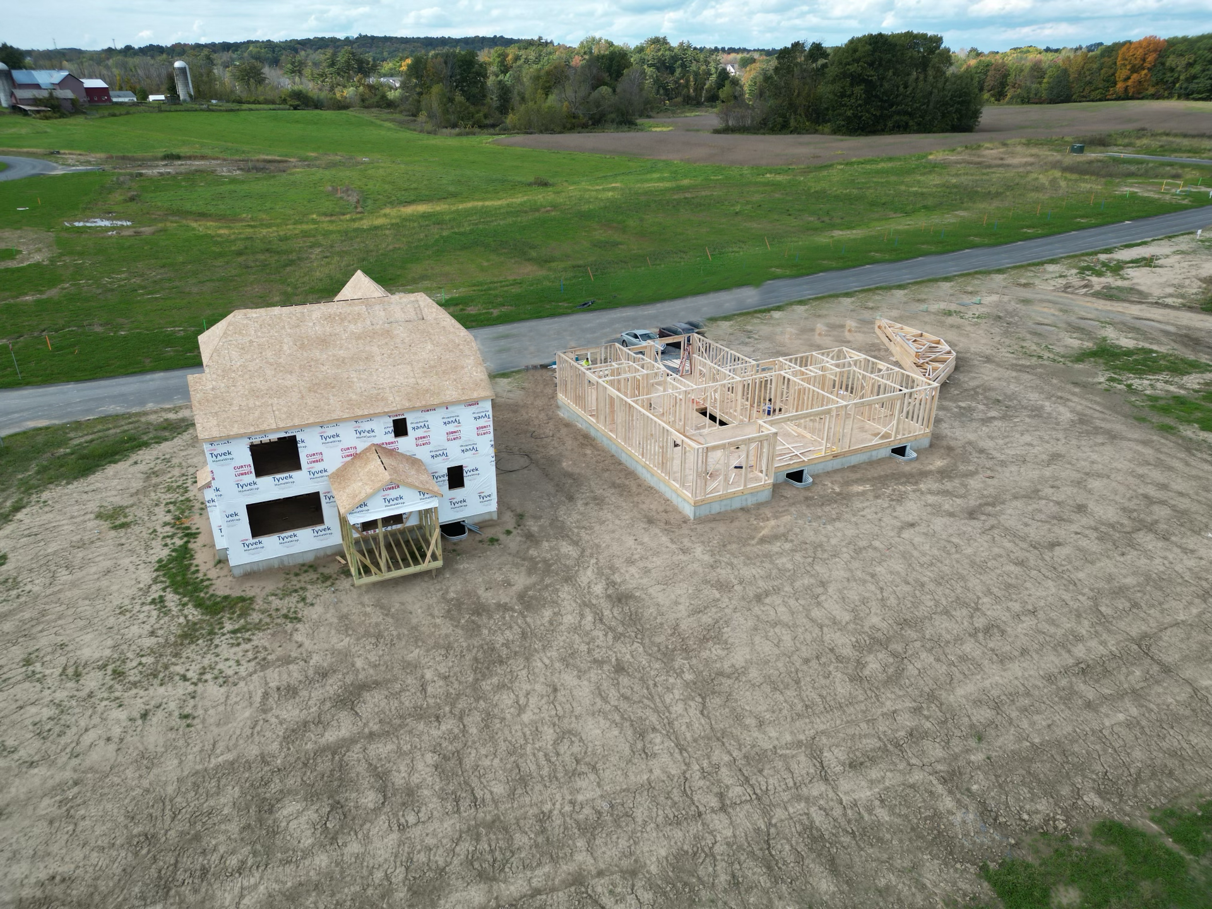
Belmonte Builders built the first house in the Albany, N.Y. region to be certified Gold under the LEED (Leadership in Energy and Environmental Design) for Homes program.





