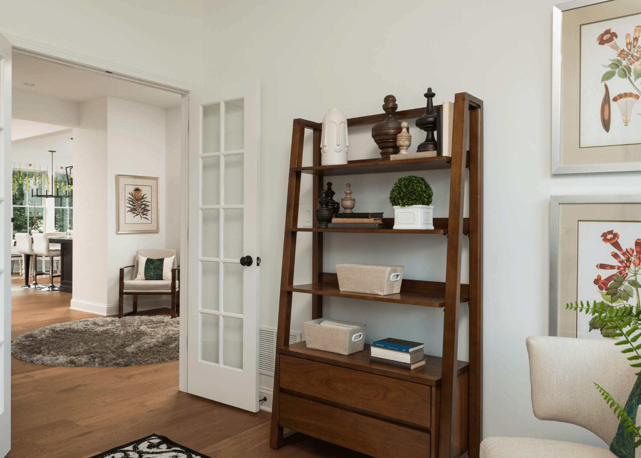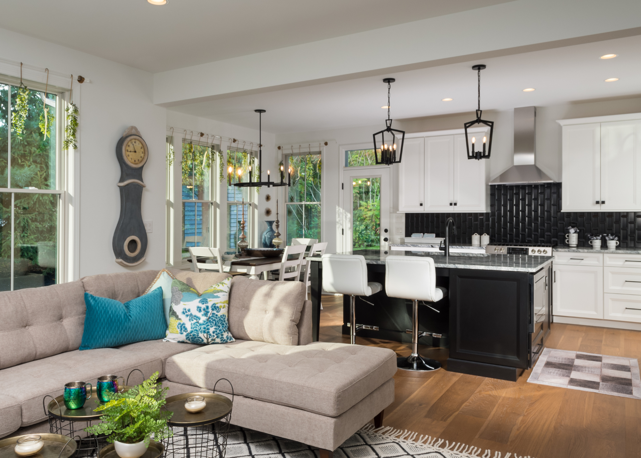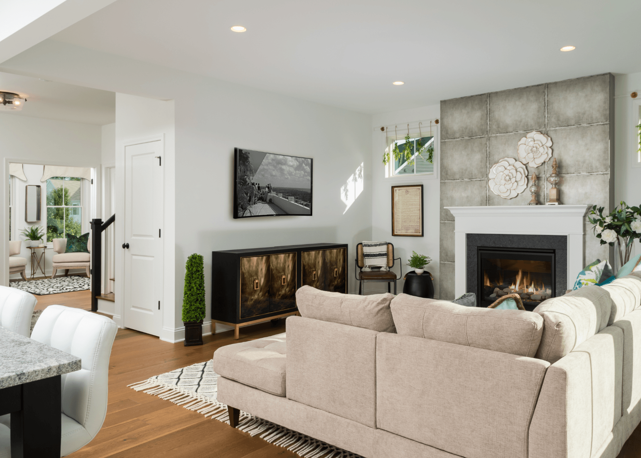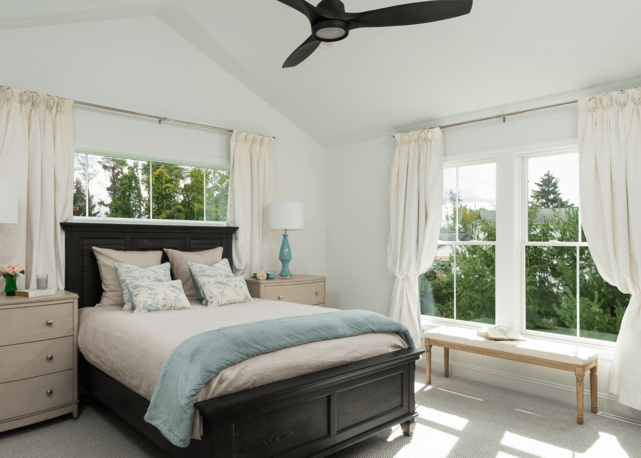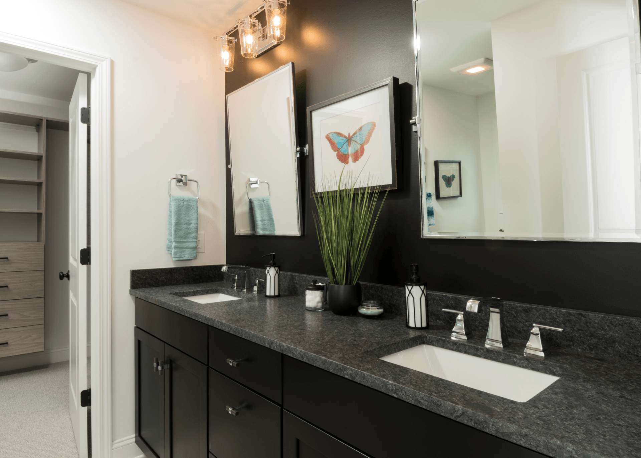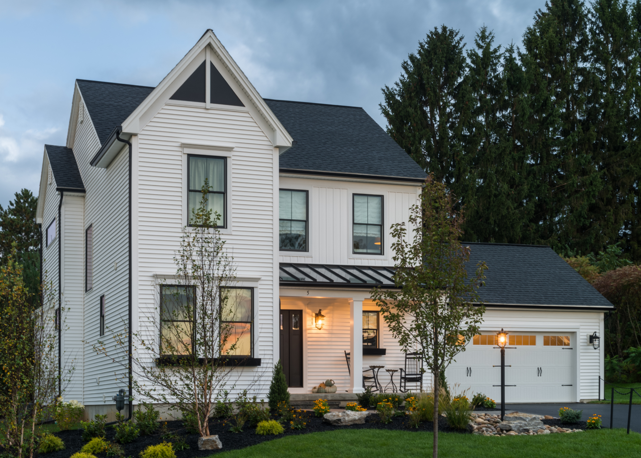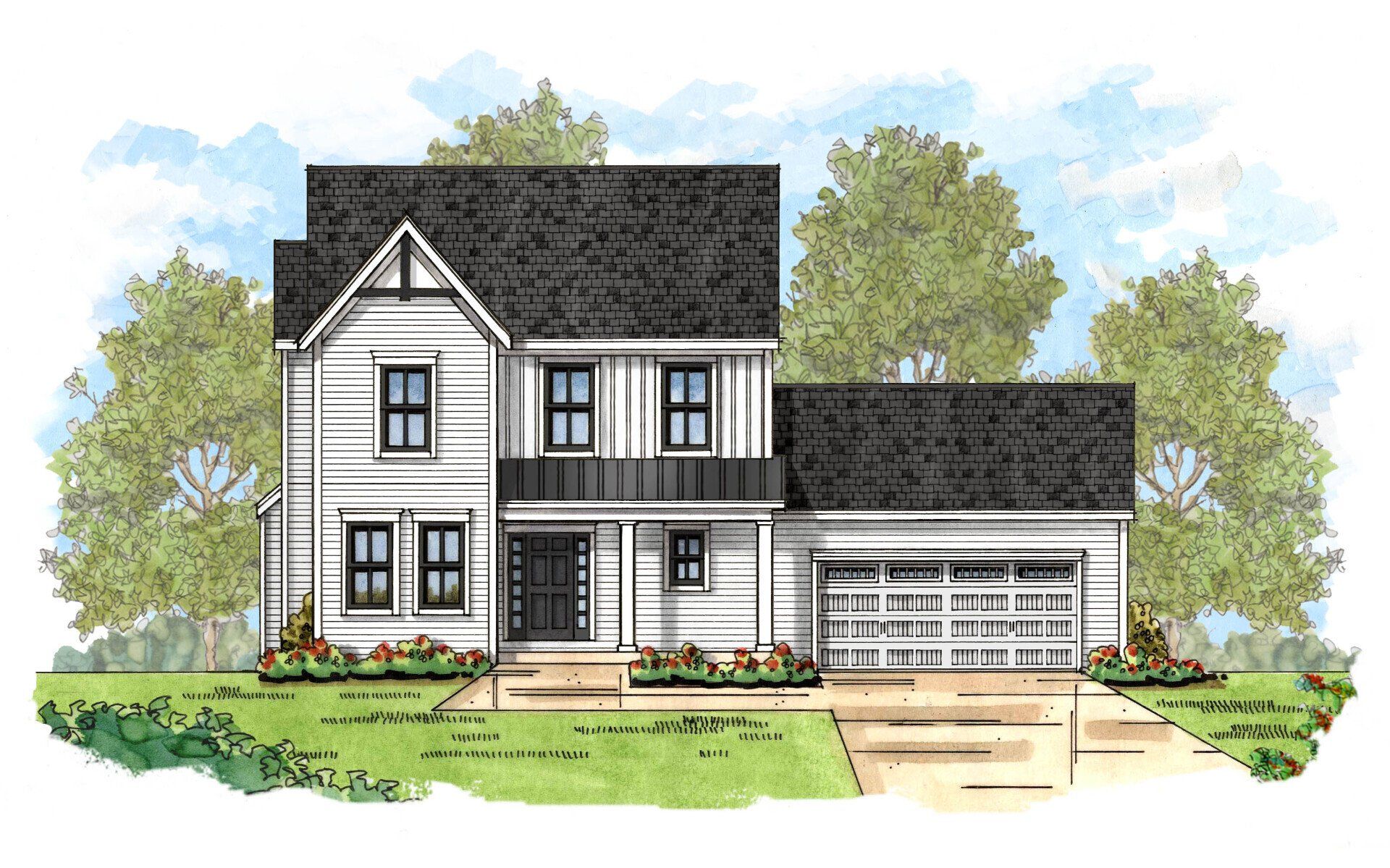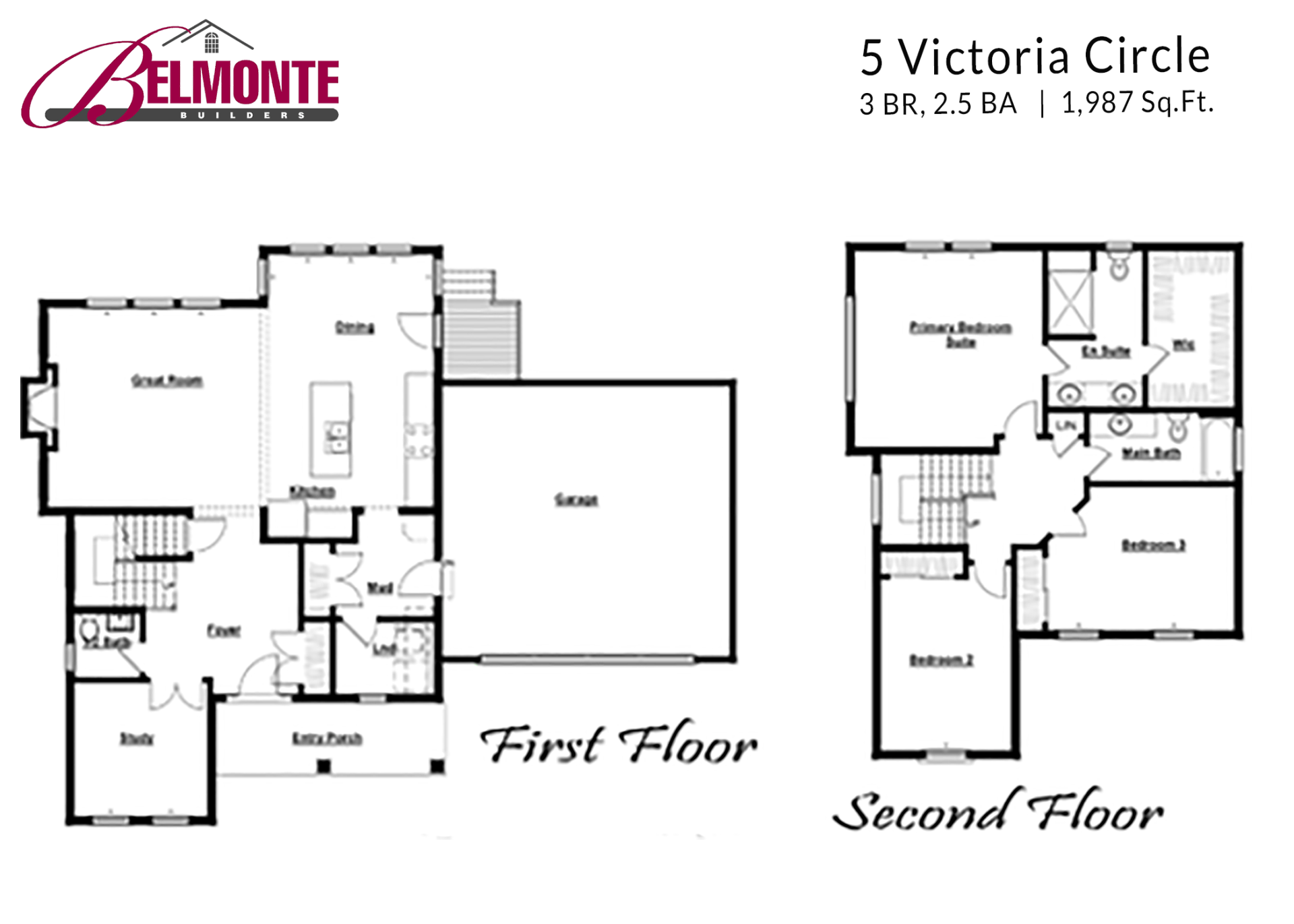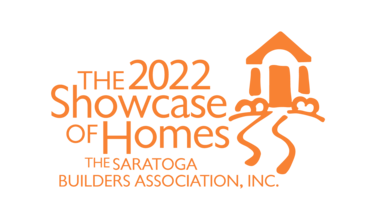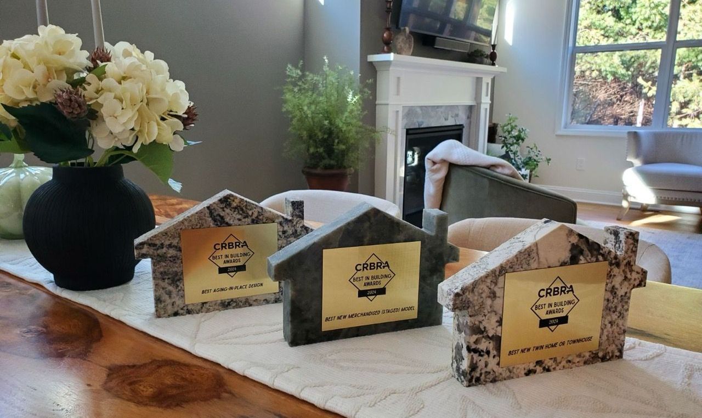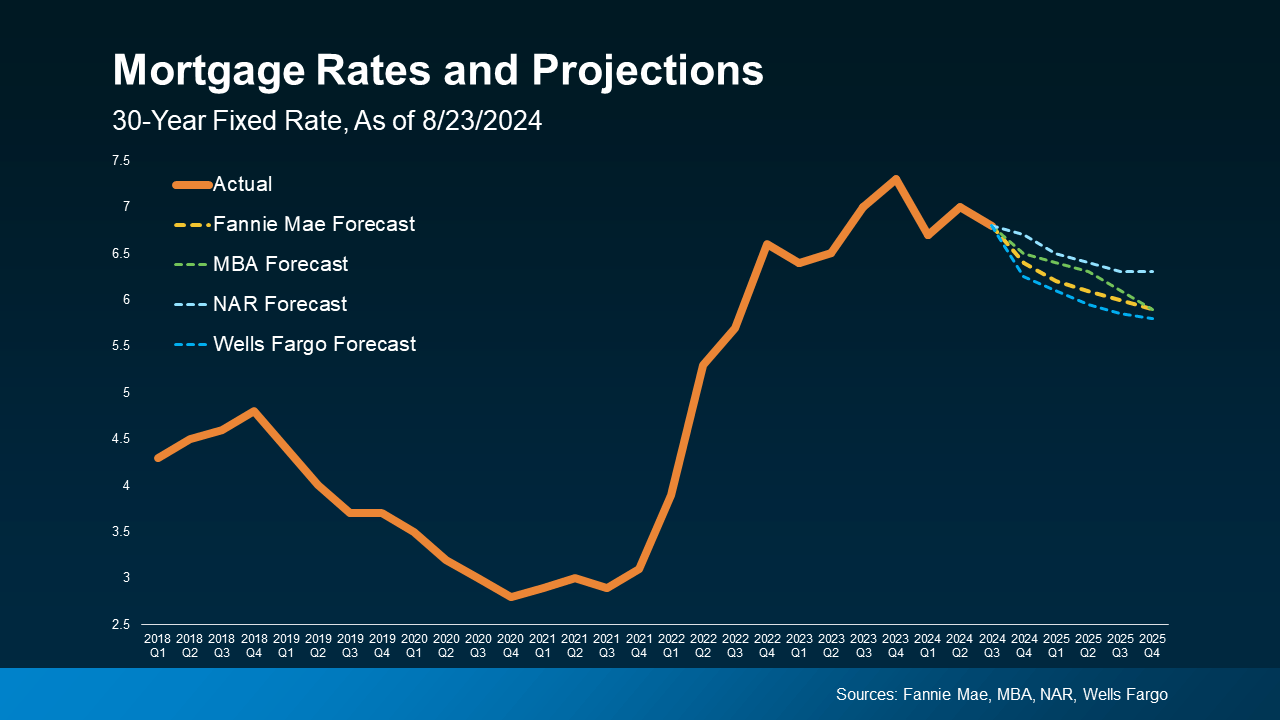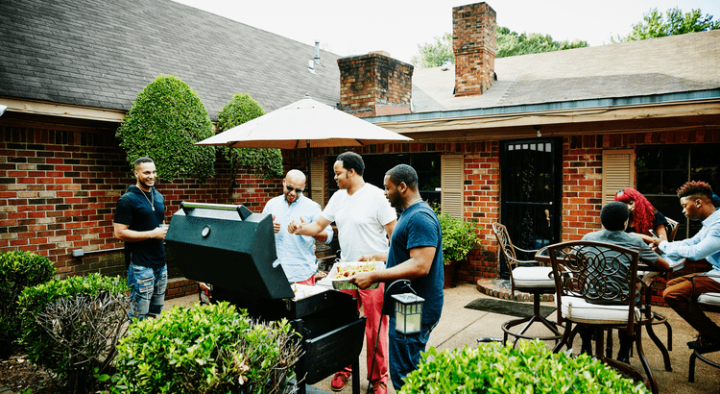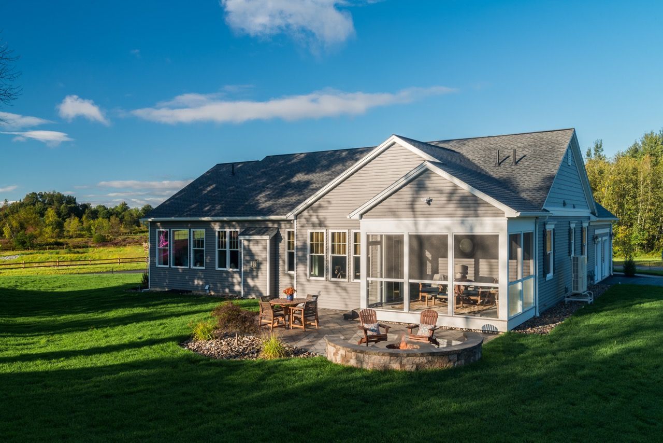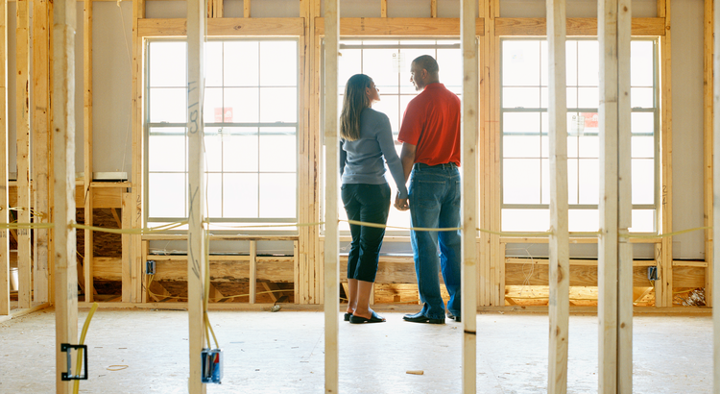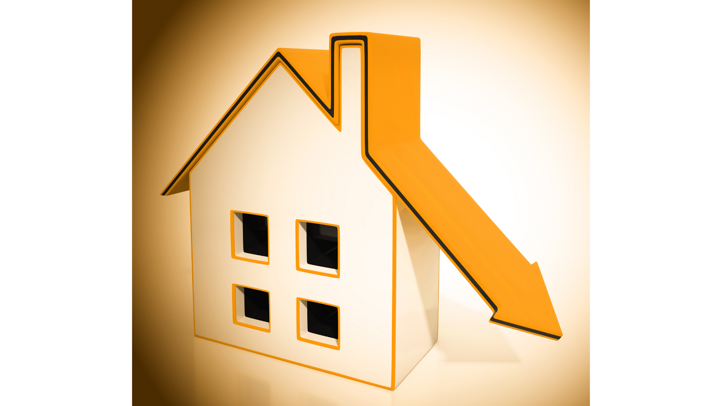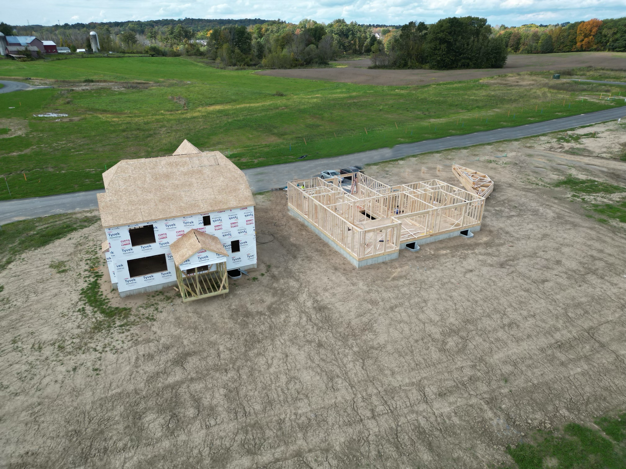Belmonte Builders is excited to use this year's Showcase of Homes to show off our Patriot floor plan located at 5 Victoria Court in Mechanicville. Built with a charming, farmhouse design on the last lot available in beautiful Windsor Woods, it's perfect for closing out this popular community known for being city close, but country quiet. Homeowners love the community's natural beauty nestled into its surrounding green space along with access to one of the best school systems, Shenendehowa.
Mark your calendars
(for October 8 & 9, and October 15 & 16), get tickets and get ready to be inspired!
Designed and built in a modern farmhouse style, our Showcase home is a 3 BR, 2.5 BA traditional primary bedroom up floor plan. It's has great street appeal with its iconic black, & white color palette and inviting front porch, reminiscent of days gone by. Crisp white siding and white board-n-batten combined with a black metal roof, black windows, black front door and black painted flower boxes truly give this home a nostalgic farmhouse vibe. Farmhouse flair continues inside the home with the use of mostly white walls as a backdrop for black accents including light fixtures, hardware and cabinetry.
Decorated with a mix of old and new, the home enjoys a clean, bright, streamlined look that feels current. The large entry foyer makes a great first impression, with beautiful European white oak wide plank hardwoods that extend throughout the main living areas of the home. A formal study featuring a double true-divided lite door with a transom window above is located just off the foyer and is the perfect spot for working or learning from home.
In this open floor plan, the kitchen, dining area and great room all flow into each other for comfortable living and easy entertaining. The great room features a gas burning fireplace and shares an abundance of natural light from a large bank of windows with the kitchen and dining areas.
The gourmet kitchen has a clean, streamlined look that feels current featuring white shaker-style cabinets paired with stunning granite countertops and black ceramic tile backsplash. The centerpiece of the kitchen is a large, square island with furniture legs, painted black.
The island
is as functional as it is beautiful housing a single-bowl under-mount sink, dishwasher, built-in microwave, trash/recycle pull out, and seating for 2-3 people. The kitchen and dining area exit to a stone landing with steps down to a large paver patio and private backyard, the perfect spot for family cookouts.
The primary bedroom, located upstairs, features a cathedral ceiling and an enormous closet with custom shelving from California Closets. The primary bath features an eye-catching black accent wall, an extended double vanity with a beautiful quartz countertop, and a large tiled shower with a seat. Two additional bedrooms sharing a roomy full bath complete the upstairs level.
The mudroom and laundry room are conveniently located off of a two car garage.


