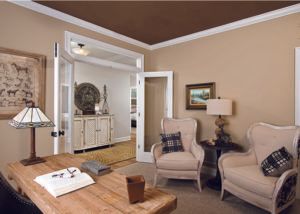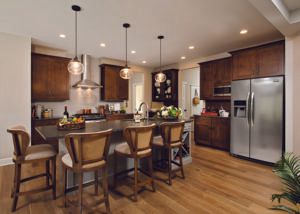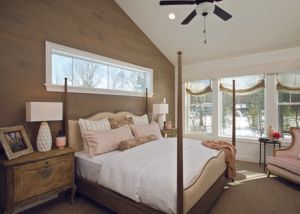Belmonte Builders Wins 2018 Showcase of Homes’ “Best Floor Plan” & “Best Interior Design” Awards
Belmonte Builders is the Proud Winner of two 2018 Showcase of Homes Awards: “Best Floor Plan” & “Best Interior Design Awards”
Belmonte Builders was honored to be awarded “Best Floor Plan” and “Best Interior Design” for our 2018 Showcase of Homes Castleton home.
When designing the Castleton, we challenged ourselves to develop a “smarter” ranch floor plan that fit the needs of empty-nesters. We looked at current trends and focused on the living spaces people want and use and trimmed away elements they don’t. Dropping the formal dining room and creating traffic patterns without walls, we were able to create this spacious and open ranch floor plan. First available in January, the Castleton quickly became one of our top selling floor plans.

Slide title
Write your caption hereButton
With over a dozen contracts signed in 9 months, we’ve discovered that it not only appeals to empty-nesters, but also to young families who love its charm, flexibility and open living spaces. We are no longer surprised when clients in the market for a master-up have a change of heart once they discover our Castleton.The Castleton Model home was decorated with a sophisticated 45+ homebuyer in mind. This homebuyer knows what he/she wants, demands quality and wants a flexible design to fit their personal needs now and in the future. Our approach was to showcase the “livability” of this spacious ranch floor plan while appealing to the high standards and age of this homebuyer by creating a nostalgic, warm farmhouse look & feel.
With an elegant, reclaimed look, the use of lightly distressed 6” white oak wood flooring provides a charming foundation for our farmhouse theme throughout the main living areas from the Entry Foyer to the Great Room, Dining Room & Gourmet Kitchen. The Formal Study makes a great first impression with double-paneled doors topped with a large transom window and is invitingly decorated in a cozy, lodge feel featuring faux animal print chairs, a rustic, saw-horse desk and serene landscapes.
The Great Room features a floor-to-ceiling stone fireplace with a rustic mantel and a wall of windows. Woven wood blinds add texture and open wide to provide fabulous views to the outdoors and an abundance of natural light. An eclectic mix of seating from the traditional sofa to the leather club chair and burlap open framed seating with nail heads pair smoothly with chunky natural wood tables to create a comfortable, inviting space with plenty of room for everyone.
The Great Room opens to both the Dining Room and Gourmet Kitchen. Farmhouse charm is incorporated into the Kitchen with an oversized island and details like a glazed 3×12 tile subway pattern backsplash paired with a warm, wood beadboard. Leather seating and earth tones seamlessly tie the main living areas together.
The large Master Bedroom Suite’s wallplank accent wall with oversized transom window is eye catching and ties together the natural theme of the room. Earth tones paired with a rustic 4-post bed and decorative nightstands add casual elegance as well as a softness and feminine touch.
The farmhouse feel extends to the Basement level with reclaimed windows adorning the stairwell to the open living space which showcases the flexibility of the floor plan with options for watching movies in oversized leather seating or playing cards with friends at the poker table. An additional Guest Bedroom with large egress windows and a full bath complete the Basement and create a perfect getaway for guests guaranteed to take them back in time.
There’s a reason Castleton Ranch is our top selling floor plan. It’s a plan that works for generations.
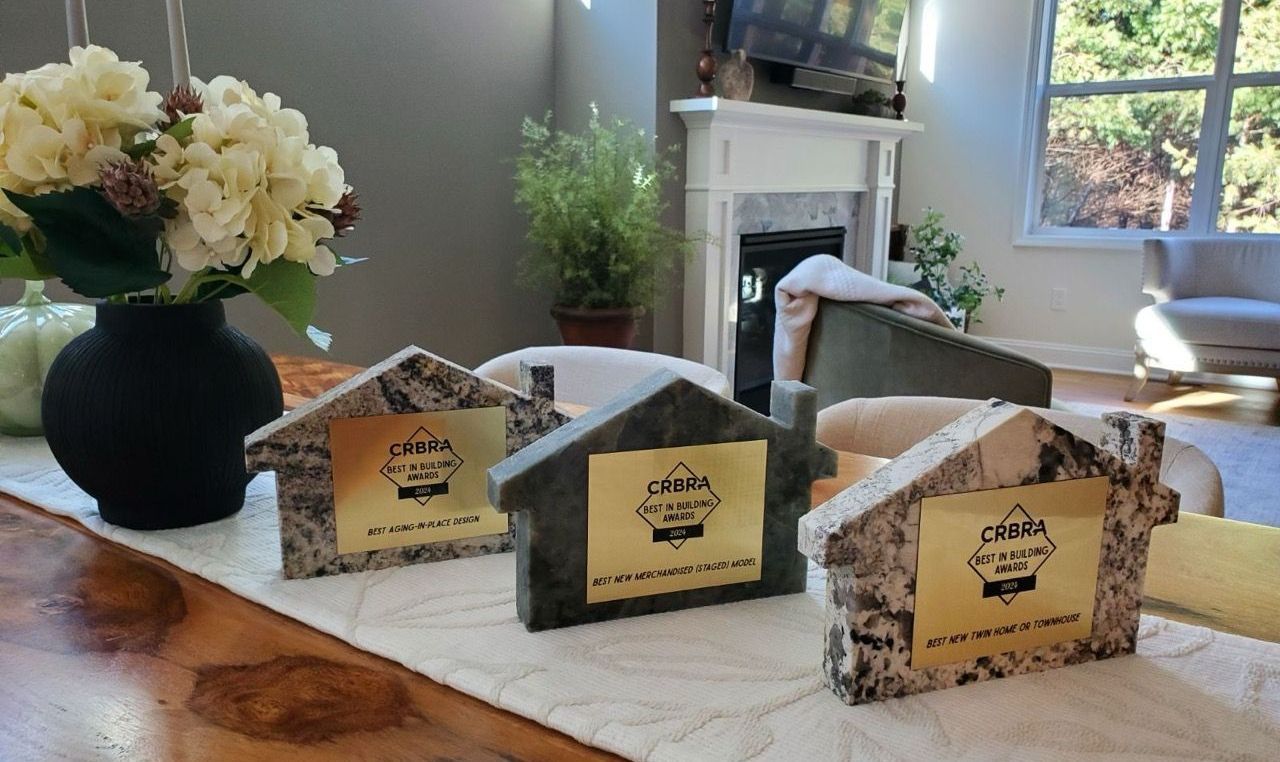
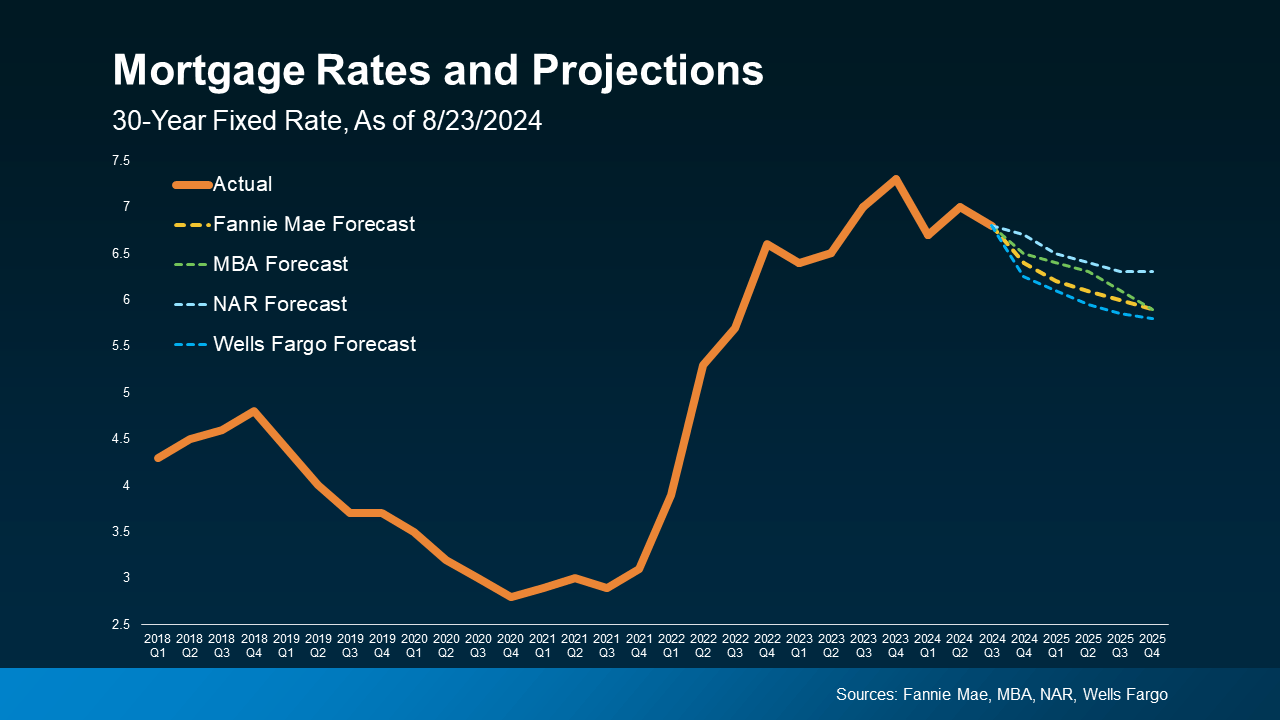
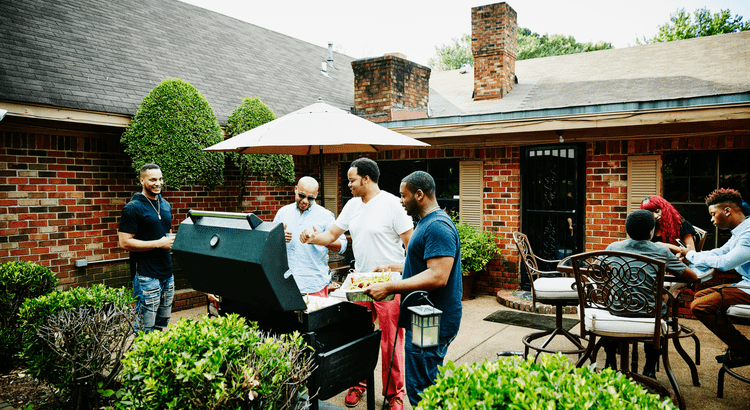
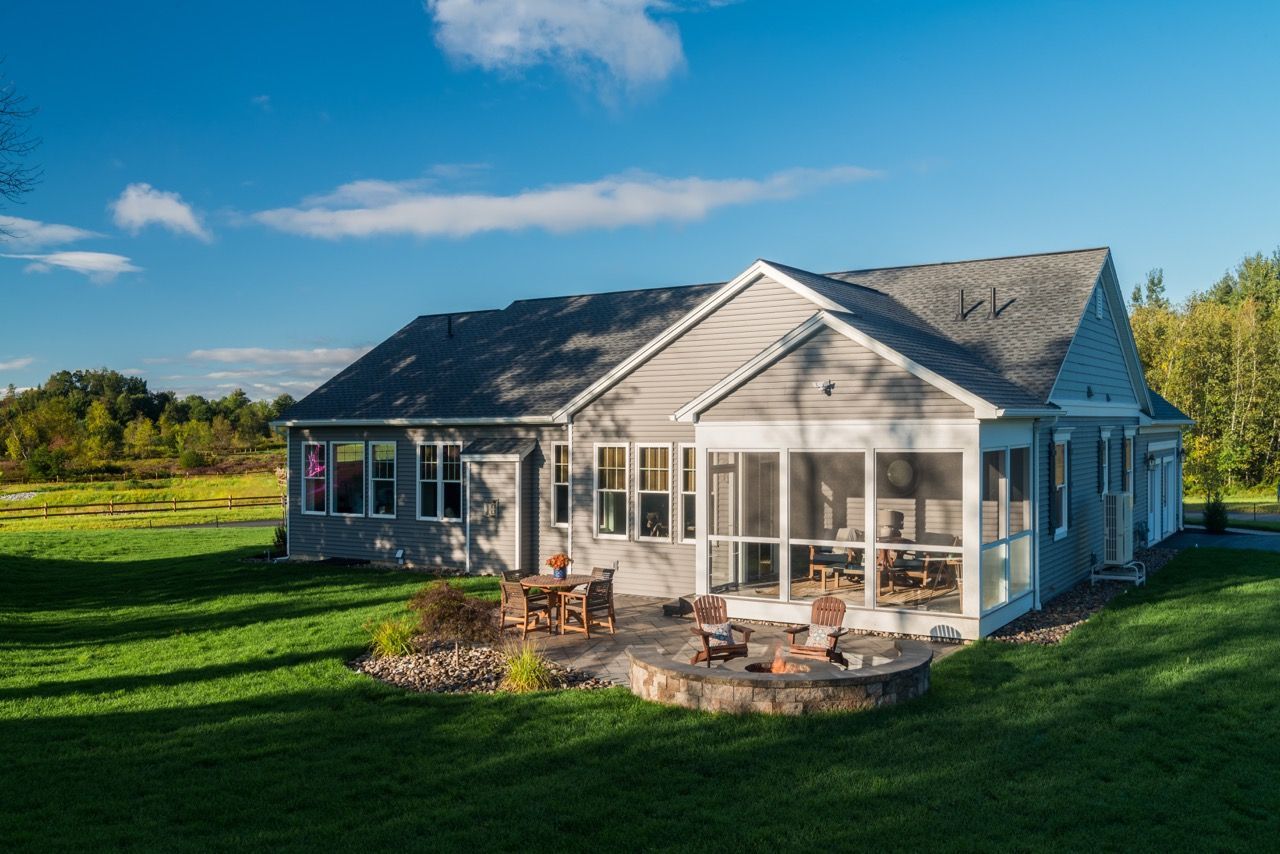
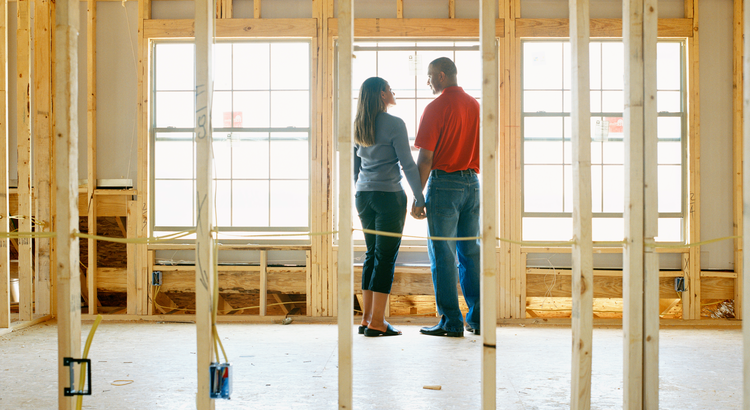



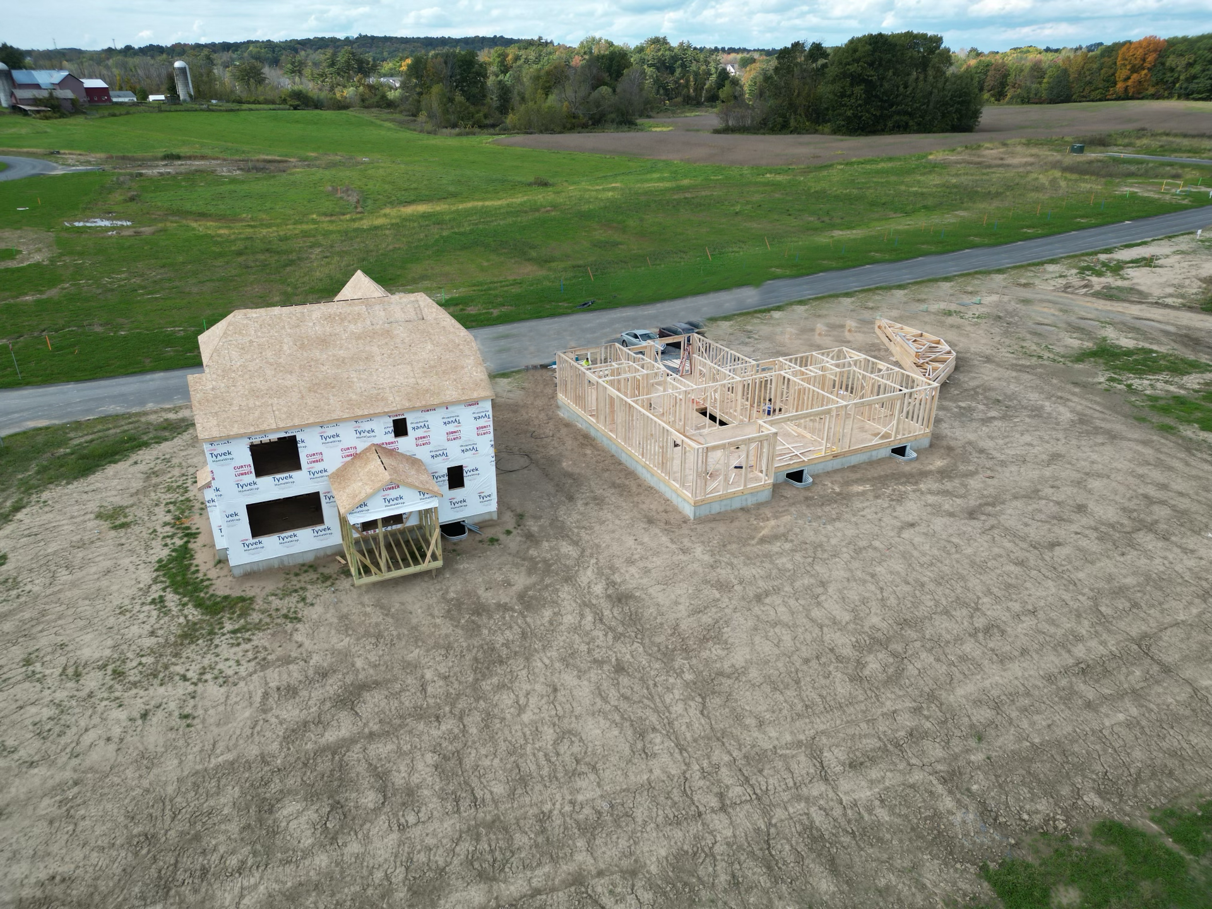
Belmonte Builders built the first house in the Albany, N.Y. region to be certified Gold under the LEED (Leadership in Energy and Environmental Design) for Homes program.

