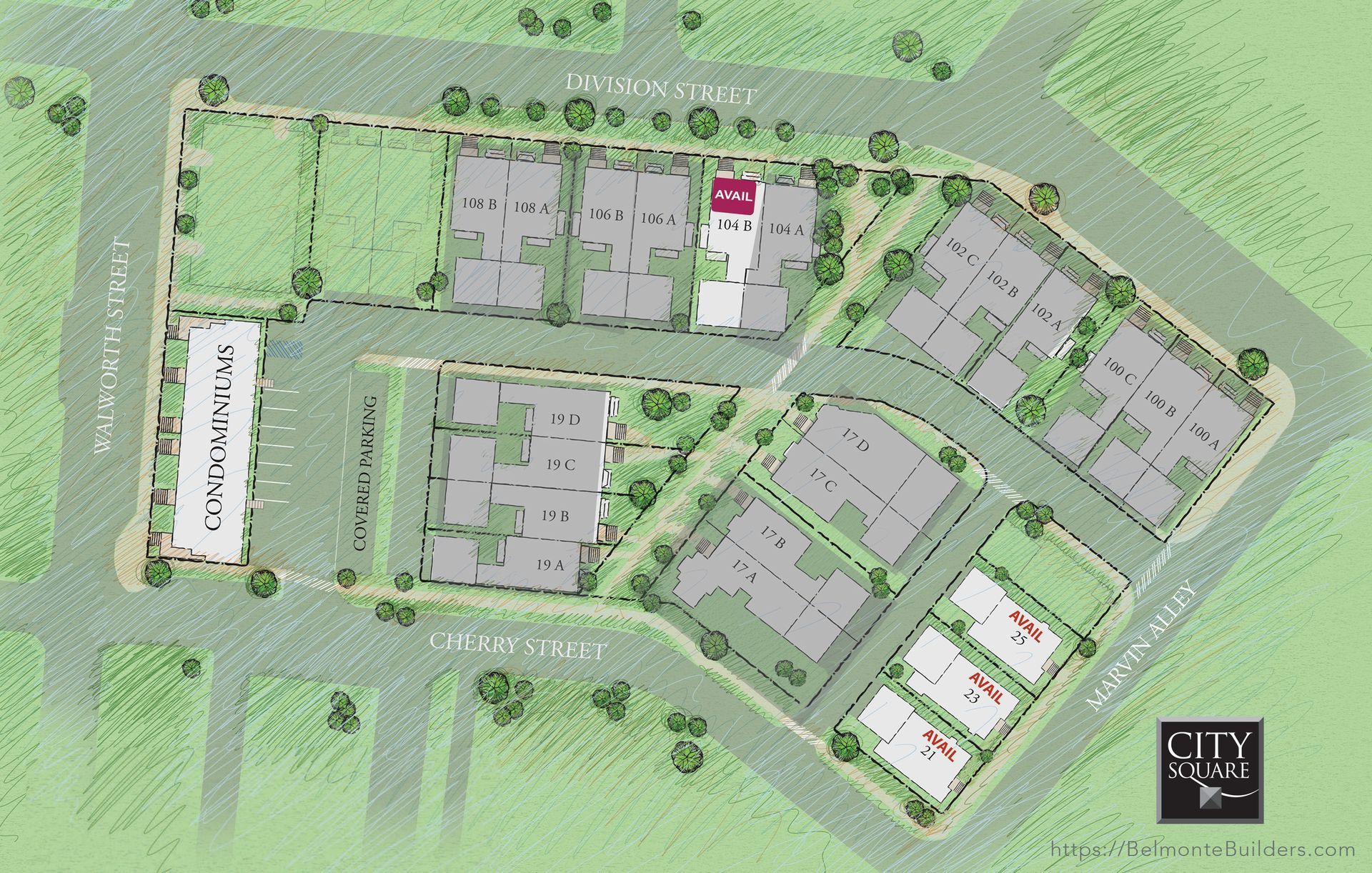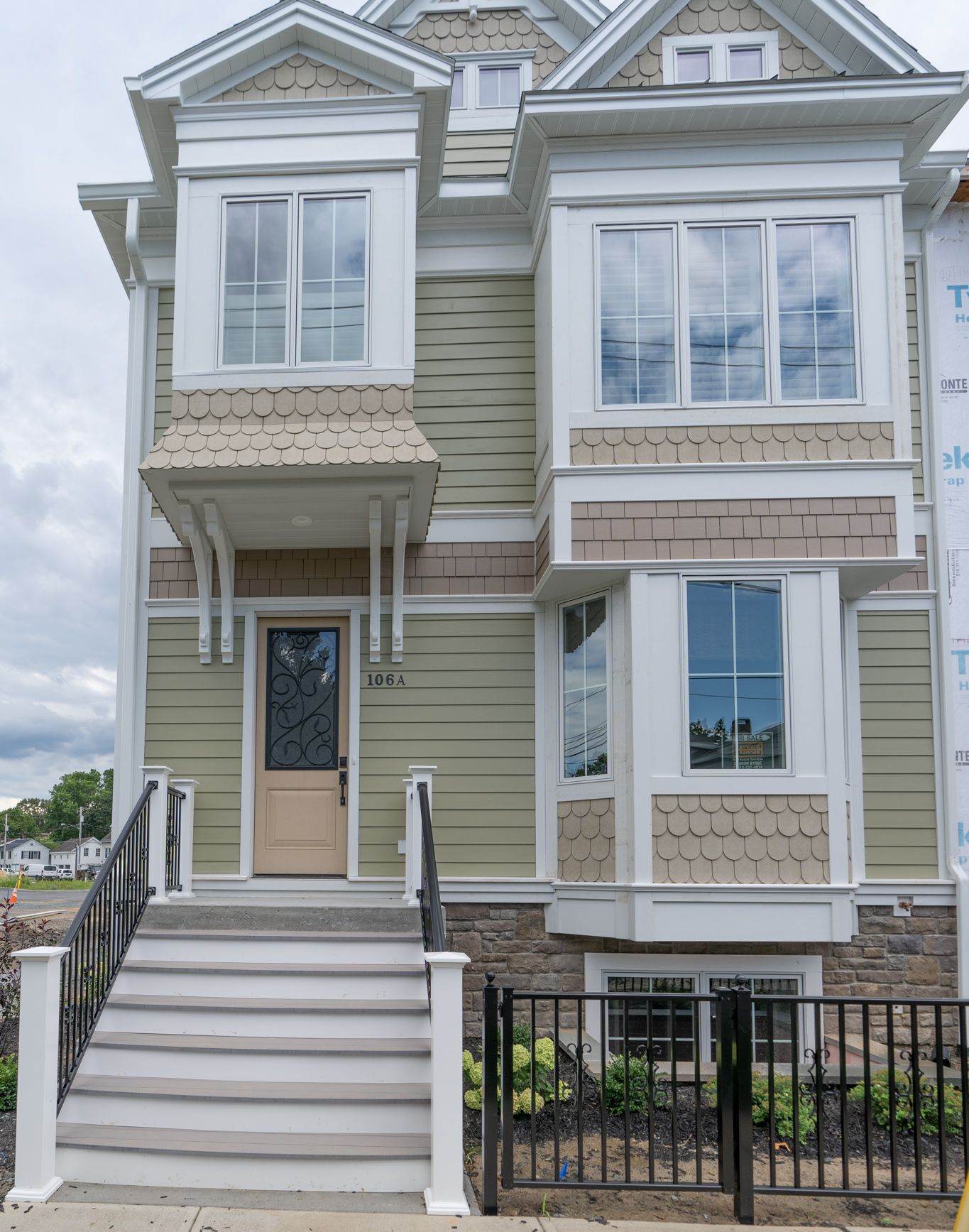City Square
Saratoga Springs, NY
Don't wait - only 1 luxury townhome left!
Starting at $1,449,210
A 1,000-foot walk from beautiful downtown Saratoga Springs, City Square is an exclusive Belmonte Builders new home neighborhood featuring luxury townhomes along with a few single-family homes.
Inspired by the historic Victorian architecture of Saratoga Springs, the homes in City Square have amazing street appeal. Each is designed with a variety of period-appropriate elements like boxed windows and bays, overhangs and brackets, scalloped siding, bold exterior colors, and large egress basement windows.
City Square was designed as a walking neighborhood. Sidewalks and charming street lamps provide aesthetic appeal while making it easy for neighbors to meet as they enjoy a walk in their neighborhood or head to downtown Saratoga.
A short walk from Broadway, City Square enjoys easy access to a plethora of great restaurants and one of the hottest shopping districts in the area. Arguably the most beautiful and coolest downtown area in the entire Capital District, Broadway is packed with award-winning bars and restaurants that have been featured everywhere from the New York Times to the Food Network. The historic and predominantly independent shops of downtown Saratoga are internationally renowned for their quality handcrafted treasures, making it one of the hottest shopping districts in the area.
GREAT LOCATION
- Great Location. Near exit 14 off I-87 (“the Northway”)
- Minutes from the Saratoga Race Track
- Close to Saratoga Lake & the Saratoga National Golf Course
- Close to Downtown Saratoga Springs
- Easy access to shopping & dining at the Wilton Mall
SCHOOLS
- Saratoga Springs City School District
- Division Street Elementary School
- Maple Avenue Middle School
- Saratoga Springs High School
RARE URBAN NEW HOME COMMUNITY
- Elevations inspired by the historic, local Victorian architecture
- Sidewalks and charming street lamps
- Charming Courtyards
- Attached rear-entry, two-car garages
- Maintenance Free community
Floor Plans Available
LUXURY TOWNHOME
PRIMARY UP
Elegant and spacious luxury primary up townhome with lots of room to personalize (look out basement, extra space over carriage garage, & more.)
| Bedrooms | Baths | Sq. Ft. |
|---|---|---|
| 2 | 2.5 | 2,035 |
Starting at: $1,449,210
City Square Standard Features
Your new Belmonte Builders home includes many standard features that are typically upgrades. Please feel free to compare our quality to other builders. We are sure you will see the difference you get with your new Belmonte home.New Paragraph
-
Interior Features
- Custom Designed Copyrighted Plans
- 10’ First Floor Ceilings; 9' Second Floor Ceilings
- 9' Basement Ceilings
- Gas Burning Fireplace, Granite Surround and Flush Hearth with Full Surround Wood Mantle
- Luxurious Shower with Glass Enclosure and Ceramic Wall Tiles and Vanity with Quartz Top with Two (2) Undermount Sinks in Master Bath (per plan) as well as Tiled Floor in Master Shower
- Main Bath has a Tub/Shower Unit Including Tiled Walls and Tile Floors, Quartz Countertops on Vanity with Undermount Sink
- Ceramic Floors in Mudroom and Laundry Room
- Choice of Kitchen Cabinet Styles from our Expansive “Entra” Collection, Including Oak and Maple Finishes, Dovetail Drawers with Under Mount Guides, Soft-Close Hinges and Crown Molding
- Stainless Steel KitchenAid Appliances; Including Garbage Disposal and Washer/Dryer
- Kitchen Hood Vents Outside
- Pre-finished 3 1/4? Engineered Oak Plank Hardwood Floors Located in the Office/Dining Room, Family Room, Powder Bath (per plan), Kitchen and Nook/Dining Room
- Colonial Styled Oak Stair Railings with Oak Treads(per plan) Main Stairway
- Oversized 7 1/4? Colonial Baseboard on the First Floor and 5 1/4? Baseboard on the Second Floor with 31/2? Colonial Windsor Style Casing
- Crown Molding in Office/Dining Room (per plan) and One-piece Chair Rail in Dining Room (per plan), excluded from the Office
- Decorative Light Fixture Package
- Security System
- Garage Door Opener
- Passive Radon Mitigation System
- 3 Telephone Lines and 2 Cable TV Lines Wired With RG-6 Coaxial Wires
- Professional Interior Design Consultation
- Expert Lighting/Electrical Design Consultation
- Computer Engineered I-Joist Floor System with ¾” Tongue and Groove Subfloor Glued and Screwed Creating Stronger, Quieter Floors With Less Obstructions in the Basement Than Dimensional Lumber
-
Exterior Features
- Unique Custom Elevations Featuring Lifetime Ltd. Warranty Architectural Shingles and Steep Pitched Roofs That Enhance Curb Appeal
- Cultured Stone in Select Locations (per plan)
- Premium Cement Board Siding and Soffits with Predetermined Colors
- Box or Bay Windows at Guest Suites, Pre-Determined
- Large Handle Set With Deadbolt at Front Door
- Sprinkler System
- Professionally Designed Plantings Package and Seeding
- 2 x 6 Exterior Walls For Maximum Insulation Cavity and Strength
- Ice and Water Rubber Membrane in Roof Valleys, Eaves and Typical Trouble Spots To Protect Your Home
- 8” Thick Poured Concrete Walls With Steel Reinforcing
- Fully Sheet Rocked Garages, Windows and Doors Trimmed
- Two (2) Exterior Frost Free Faucets
- Weather Proof G.F.I. Outlet at Front and Rear of Home
-
Energy Star Features
- Energy Star Rated* 96% Efficient Furnace, Air Conditioning and Programmable Thermostat and Humidifier
- Thermatru© Insulated Entry Doors With Adjustable Threshold
- Generously Sized Energy Star Rated Windows Throughout the Home; Including Energy Efficient Pella© “Lifestyles” Series Wood Double-Hung Windows, Including Insulated Thermopane Low “E”, Argon Gas- Filled, Grilles Between the Glass Windows
- R-21 Insulation in Walls
- R-38 Insulation in Ceiling
- Interior Perimeter of Foundation Wall to Be Insulated From Floor To Ceiling
- Tilt to Clean, Screens on All Windows and Patio Door (per plan)
- Carriage Style Insulated Overhead Garage Door with Choice of Decorative Glass
Visit City Square
From Routes 9 and 50 (Broadway) in Saratoga Springs; turn onto Division Street and continue 1000 feet (pass Clinton Street) to City Square on the left.
Sales Contact
Hours of Operation
By appointment
Directions to City Square
Belmonte Builders built the first house in the Albany, N.Y. region to be certified Gold under the LEED (Leadership in Energy and Environmental Design) for Homes program.























