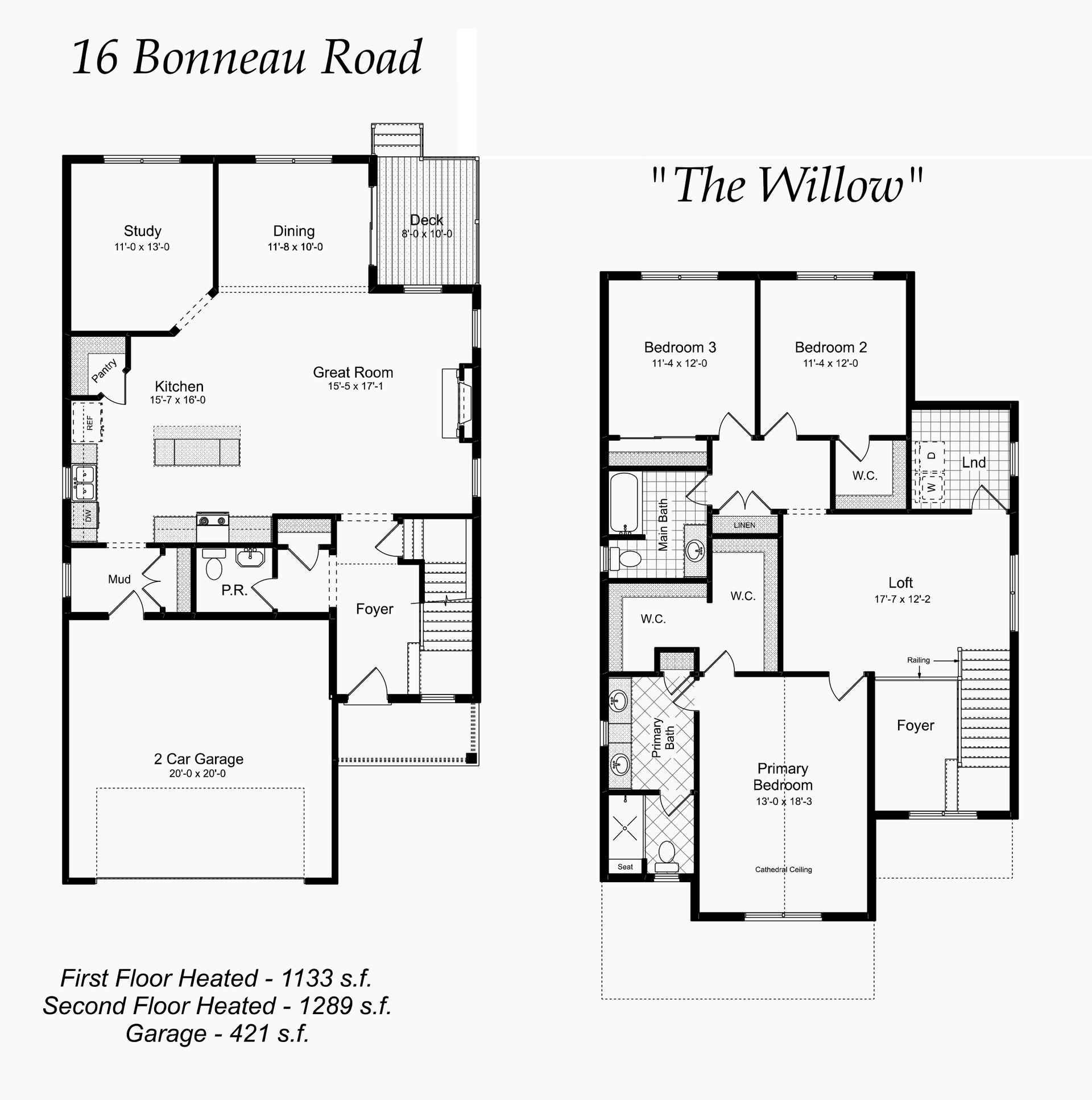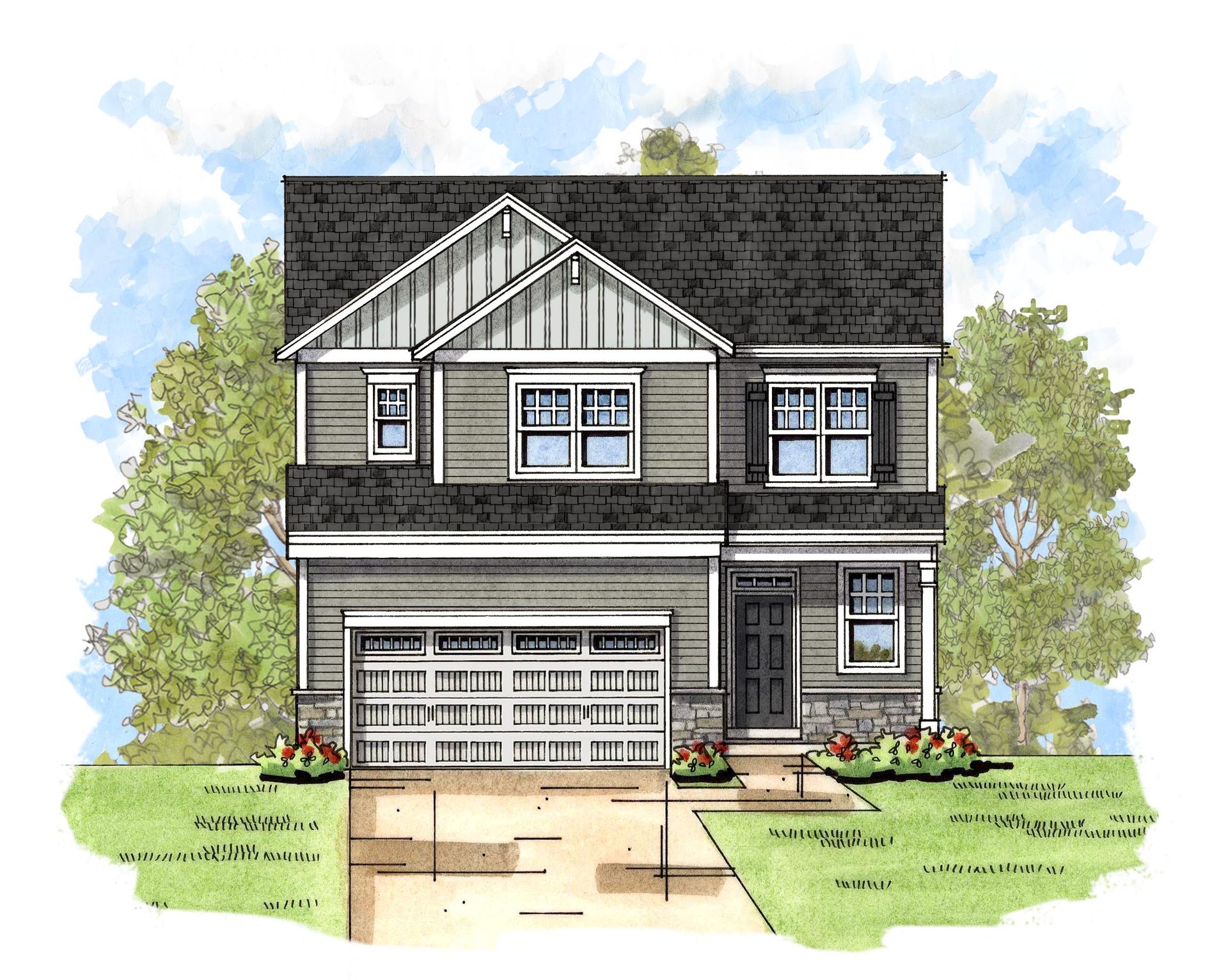16 Bonneau Road
Willow 3 BR, 2.5 BA Primary Up
2,422 sq. ft.
Ready Date: Summer 2024
This 3 BR / 2.5 BA traditional floor plan has room for everything. A large Entry Foyer makes a great first impression with an open staircase to the lower level and opens to a study, perfect for remote working or learning.
This open floor plan is perfect entertaining or family get-togethers with lots of open living space. The kitchen flows into the great room and dining area and features a large working island with granite countertops, stainless steel appliances, cushion-close cabinet drawers, and a walk-in pantry. The spacious great room features a electric fireplace. A deck, conveniently located off the dining area, is the perfect place for grilling out. A mudroom off the kitchen completes the main floor.
The primary bedroom suite is located on the 2nd floor and features a cathedral ceiling and room for everything with a truly enormous walk-in closet. The primary bath features quartz countertops and a large shower with a bench. The laundry is also conveniently located upstairs along with 2 additional bedrooms that share a full bath. A large loft offers flexible space that can be used for a variety of needs from a playroom or lounge to an additional home office.
Plan Details

Belmonte Builders built the first house in the Albany, N.Y. region to be certified Gold under the LEED (Leadership in Energy and Environmental Design) for Homes program.






